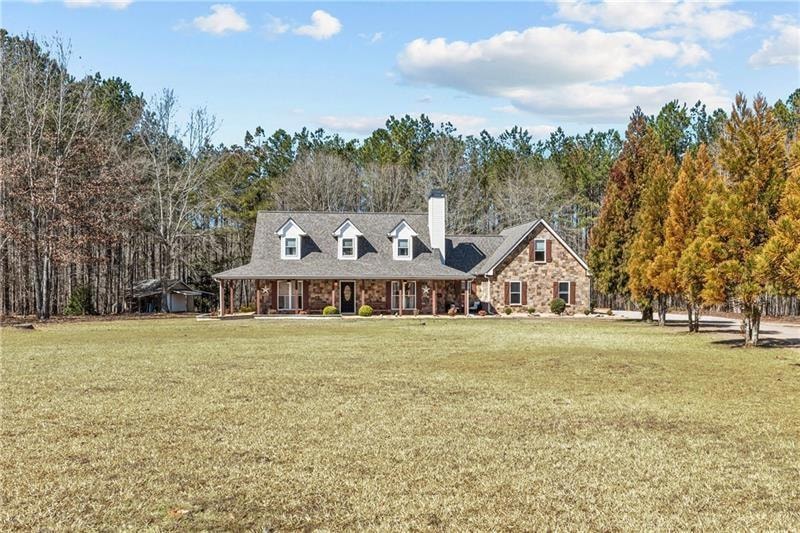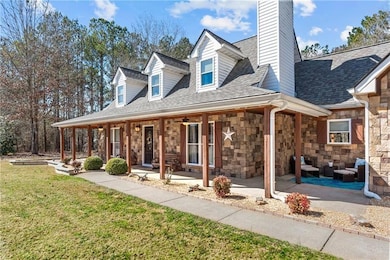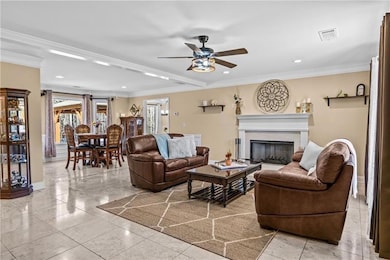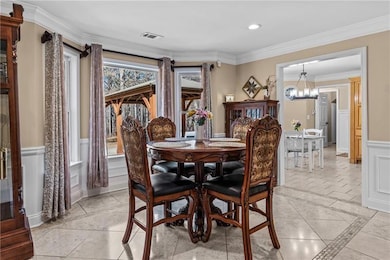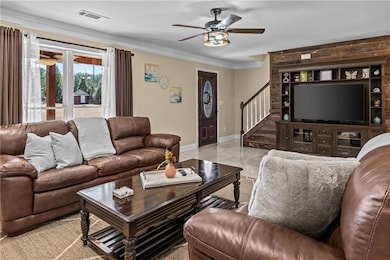212 Lakeview Dr Newborn, GA 30056
Jasper County NeighborhoodEstimated payment $3,263/month
Highlights
- Open-Concept Dining Room
- 5.11 Acre Lot
- Country Style Home
- View of Trees or Woods
- Wood Flooring
- Main Floor Primary Bedroom
About This Home
With $5,000 lender credit (with preferred lender) AND $5,000 seller credit with acceptable offer, this incredible estate is priced to SELL FAST. Seller is relocating—bring us an offer today before this opportunity is gone!
This is your chance to own a private 5+ acre estate in the heart of Jasper, Georgia—where peace, privacy, and endless possibilities await. Whether you want to shoot on your own land, stargaze without city lights, garden, or simply enjoy the quiet beauty of North Georgia, this property delivers the lifestyle you’ve been dreaming of.
The home has been meticulously updated over the last five years, including a new roof, HVAC, septic system, appliances, lighting, paint, gazebo, and landscaping—making it move-in ready. Inside, the bright and spacious kitchen shines with custom wood cabinetry, granite countertops, and brand-new stainless appliances. Gather in the cozy breakfast nook, relax by the family room fireplace, or entertain in the open dining and living spaces.
The main-floor owner’s suite is a private retreat with a spa-style bath featuring a soaking tub, custom tile shower, and oversized walk-in closet. Upstairs offers two large bedrooms, a loft perfect for a home office or playroom, plus a huge bonus room above the garage that could easily serve as a media room or 4th bedroom. Outside, enjoy a versatile work barn, custom stone fire pit, and plenty of fenced acreage for hobbies, pets, or outdoor living.
Home Details
Home Type
- Single Family
Est. Annual Taxes
- $3,342
Year Built
- Built in 2002
Lot Details
- 5.11 Acre Lot
- Property fronts a county road
- Front Yard Fenced and Back Yard
- Level Lot
- Garden
Parking
- 2 Car Attached Garage
Property Views
- Woods
- Rural
Home Design
- Country Style Home
- Rustic Architecture
- Slab Foundation
- Composition Roof
- Stone Siding
Interior Spaces
- 2,375 Sq Ft Home
- 2-Story Property
- Crown Molding
- Ceiling Fan
- Bay Window
- Living Room with Fireplace
- Open-Concept Dining Room
- Loft
- Bonus Room
Kitchen
- Eat-In Country Kitchen
- Breakfast Area or Nook
- Walk-In Pantry
- Electric Oven
- Microwave
- Dishwasher
- Stone Countertops
- Wood Stained Kitchen Cabinets
Flooring
- Wood
- Tile
Bedrooms and Bathrooms
- 3 Bedrooms | 1 Primary Bedroom on Main
- Separate Shower in Primary Bathroom
- Soaking Tub
Laundry
- Laundry Room
- Laundry on main level
Outdoor Features
- Patio
- Separate Outdoor Workshop
- Pergola
- Outdoor Storage
- Outbuilding
- Front Porch
Schools
- Jasper County Elementary And Middle School
- Jasper County High School
Utilities
- Central Heating and Cooling System
- Well
- Septic Tank
- Phone Available
Community Details
- Lake Ridge Subdivision
Listing and Financial Details
- Assessor Parcel Number 005 167
Map
Home Values in the Area
Average Home Value in this Area
Tax History
| Year | Tax Paid | Tax Assessment Tax Assessment Total Assessment is a certain percentage of the fair market value that is determined by local assessors to be the total taxable value of land and additions on the property. | Land | Improvement |
|---|---|---|---|---|
| 2024 | $3,939 | $154,840 | $29,600 | $125,240 |
| 2023 | $3,790 | $149,000 | $29,600 | $119,400 |
| 2022 | $3,575 | $130,480 | $20,440 | $110,040 |
| 2021 | $2,720 | $89,720 | $11,240 | $78,480 |
| 2020 | $2,611 | $82,960 | $11,240 | $71,720 |
| 2019 | $2,502 | $76,640 | $11,240 | $65,400 |
| 2018 | $2,537 | $76,640 | $11,240 | $65,400 |
| 2017 | $2,475 | $73,480 | $11,240 | $62,240 |
| 2016 | $2,228 | $66,000 | $8,160 | $57,840 |
| 2015 | $2,183 | $61,776 | $8,160 | $53,616 |
| 2014 | $1,973 | $56,096 | $8,160 | $47,936 |
Property History
| Date | Event | Price | Change | Sq Ft Price |
|---|---|---|---|---|
| 09/02/2025 09/02/25 | Price Changed | $565,000 | -1.7% | $238 / Sq Ft |
| 06/01/2025 06/01/25 | For Sale | $575,000 | +43.8% | $242 / Sq Ft |
| 09/30/2021 09/30/21 | Sold | $400,000 | -2.2% | $168 / Sq Ft |
| 08/19/2021 08/19/21 | Pending | -- | -- | -- |
| 06/07/2021 06/07/21 | Price Changed | $409,000 | -2.4% | $172 / Sq Ft |
| 04/29/2021 04/29/21 | For Sale | $419,000 | -- | $176 / Sq Ft |
Purchase History
| Date | Type | Sale Price | Title Company |
|---|---|---|---|
| Deed | $195,000 | -- | |
| Deed | $26,500 | -- | |
| Deed | $22,000 | -- |
Source: First Multiple Listing Service (FMLS)
MLS Number: 7589290
APN: 005-167
- 172 Lakeview Dr
- 377 Lakeview Dr
- 637 Lakeview Dr
- 1828 Pitts Chapel Rd
- 2733 Pitts Chapel Rd
- 1225 Pitts Chapel E
- 5 Loyd Cemetery Rd
- 26 Loyd Cemetery Rd
- 35 Christopher Ct
- 330 Pitts Chapel Rd
- 260 Pitts Chapel Rd
- 270 Morrow Rd
- 0 Post Rd Unit TRACT C 43.44
- 240 Pitts Chapel Rd
- 12927 Highway 142
- 220 Pitts Chapel Rd
- 670 Mill Pond Rd
- 0 Jeffries Rd Unit TRACT A 32.55
- 21 Willow Woods Rd
- 20 Willow Woods Rd
- 175 Saddle Ln
- 120 Myrtle Grove Ln
- 50 Mabry Pl Ct
- 95 Ascott Trace
- 615 Bartram Ct
- 40 Savoy Park Dr
- 480 Amelia Ln
- 744 Ashby Ct
- 85 Thrasher Way
- 35 Hastings Ln
- 50 Hastings Ln
- 40 Bramble Bush Trail
- 80 Goshawk Walk
- 130 Rosemoore Dr
- 85 Creek Bottom Dr
- 115 Bramble Bush Trail
- 215 Bramble Bush Trail
- 270 Kestrel Cir
