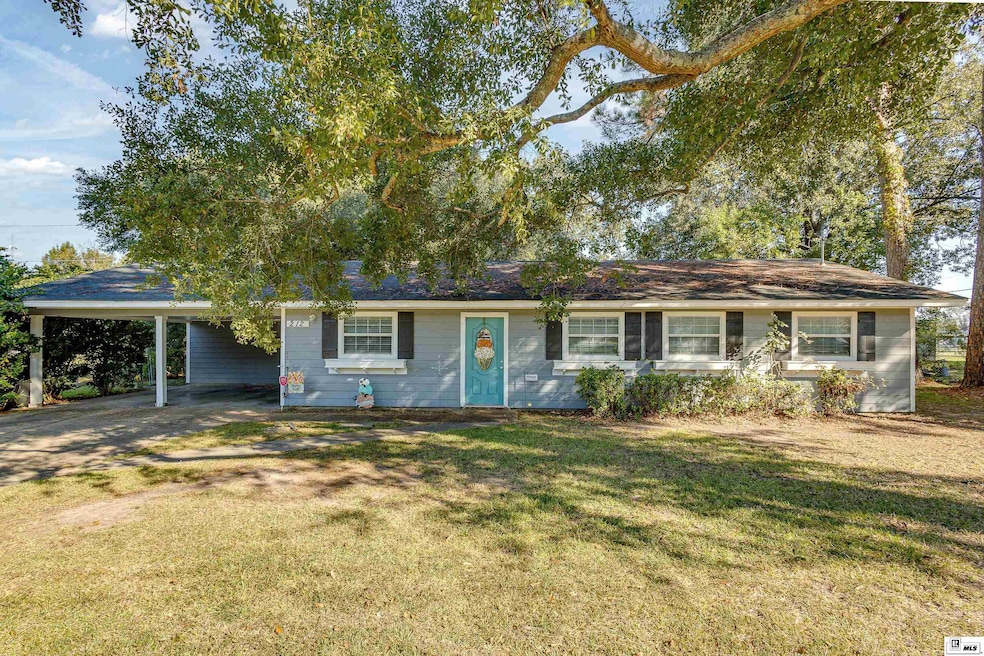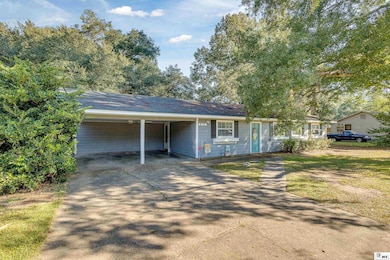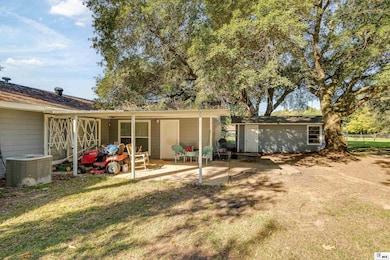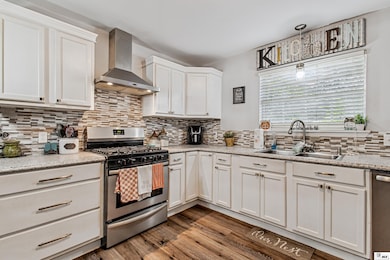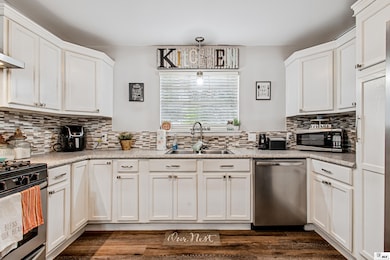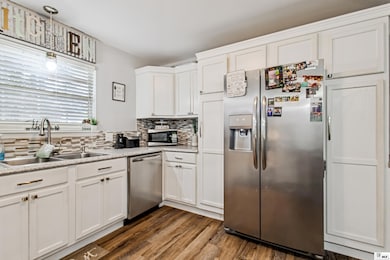212 Laurel Grove Dr Monroe, LA 71203
North Monroe NeighborhoodEstimated payment $1,182/month
Highlights
- 1 Acre Lot
- Covered Patio or Porch
- Separate Outdoor Workshop
- Traditional Architecture
- Walk-In Pantry
- Double Pane Windows
About This Home
A VERY spacious home in located in the Sterlington School district! This home is in a quiet, tucked away neighborhood, yet close to everything in town! The main features include, 3 bedrooms, 2 and 1/2 baths, with beautiful floors throughout, a large, open kitchen, dining area and a massive living room with enough room to host and entertain to your hearts delight! You'll even have a walk through pantry that leads into your laundry room, making it super convenient to store and grab grocery items. The fridge is also staying! If it's a bigger yard you're needing, this home has it! There is also a shed to store your lawn equipment or tools. Have a BBQ under your covered patio or just relax and watch the squirrels play. It's getting harder and harder to find something of this quality for this price so schedule your private showing today!
Home Details
Home Type
- Single Family
Est. Annual Taxes
- $1,534
Year Built
- 1965
Lot Details
- 1 Acre Lot
- Chain Link Fence
- Landscaped
- Cleared Lot
Home Design
- Traditional Architecture
- Slab Foundation
- Frame Construction
- Asphalt Shingled Roof
Interior Spaces
- 1-Story Property
- Ceiling Fan
- Double Pane Windows
- Blinds
- Fire and Smoke Detector
- Laundry Room
Kitchen
- Walk-In Pantry
- Gas Oven
- Gas Range
- Dishwasher
Bedrooms and Bathrooms
- 3 Bedrooms
- Walk-In Closet
Parking
- 2 Car Garage
- Attached Carport
Outdoor Features
- Covered Patio or Porch
- Separate Outdoor Workshop
- Outdoor Storage
- Outbuilding
Location
- Mineral Rights
Schools
- Sterlington Elm Elementary School
- Sterlington Mid Middle School
- Sterlington O High School
Utilities
- Central Heating and Cooling System
- Heating System Uses Natural Gas
- Gas Available
- Gas Water Heater
- Septic Tank
- Internet Available
- Cable TV Available
Community Details
- Laurel Grove Subdivision
Listing and Financial Details
- Assessor Parcel Number 6060
Map
Home Values in the Area
Average Home Value in this Area
Tax History
| Year | Tax Paid | Tax Assessment Tax Assessment Total Assessment is a certain percentage of the fair market value that is determined by local assessors to be the total taxable value of land and additions on the property. | Land | Improvement |
|---|---|---|---|---|
| 2024 | $1,534 | $18,452 | $2,000 | $16,452 |
| 2023 | $1,534 | $15,220 | $2,000 | $13,220 |
| 2022 | $2,083 | $15,220 | $2,000 | $13,220 |
| 2021 | $1,060 | $7,686 | $1,804 | $5,882 |
| 2020 | $1,060 | $7,686 | $1,804 | $5,882 |
| 2019 | $1,046 | $7,686 | $1,804 | $5,882 |
| 2018 | $24 | $7,686 | $1,804 | $5,882 |
| 2017 | $1,024 | $7,686 | $1,804 | $5,882 |
| 2016 | $999 | $7,686 | $1,804 | $5,882 |
| 2015 | $24 | $7,686 | $1,804 | $5,882 |
| 2014 | $24 | $7,686 | $1,804 | $5,882 |
| 2013 | $24 | $7,686 | $1,804 | $5,882 |
Property History
| Date | Event | Price | List to Sale | Price per Sq Ft |
|---|---|---|---|---|
| 10/14/2025 10/14/25 | For Sale | $199,500 | -- | $74 / Sq Ft |
Purchase History
| Date | Type | Sale Price | Title Company |
|---|---|---|---|
| Quit Claim Deed | -- | -- |
Source: Northeast REALTORS® of Louisiana
MLS Number: 216791
APN: 6060
- 222 Laurel Grove Dr
- 185 Horseshoe Lake Rd
- 363 Venable Ln
- 303 Florio Ct
- 83 Peachtree Dr
- 5651 A U S 165
- 104 Bayou Bend Rd
- 306 Fortune Dr
- 215 Shady Ln
- 204 Bastrop Dr
- 309 River Styx Dr
- 307 River Styx Dr
- 311 River Styx Dr
- 305 River Styx Dr
- 211 River Styx Dr
- 113 Brookwood Dr Unit Lot 3
- 923 Fortune Dr
- 107 Bastrop Dr
- 207 River Styx Dr
- 320 Holly Ridge Dr
- 187 Venable Ln
- 6568 Highway 165 N
- 202 Holly Ridge Dr
- 514 Finks Hideaway Rd
- 224 Finks Hideaway Rd
- 323 Woodale Dr
- 3200 Sterlington Rd
- 3111-3301 Old Sterlington Rd
- 100 Fieldstone Ln
- 2703 Sterlington Rd
- 2701 Sterlington Rd
- 4300 Churchill Cir
- 3100 Deborah Dr
- 3800 Morrison Dr
- 130 Perdido Ln
- 420 Howard St
- 3711 Caddo St
- 609-614 Warhawk Way
- 2608 Indian Mound Blvd
- 3000 Evangeline St
