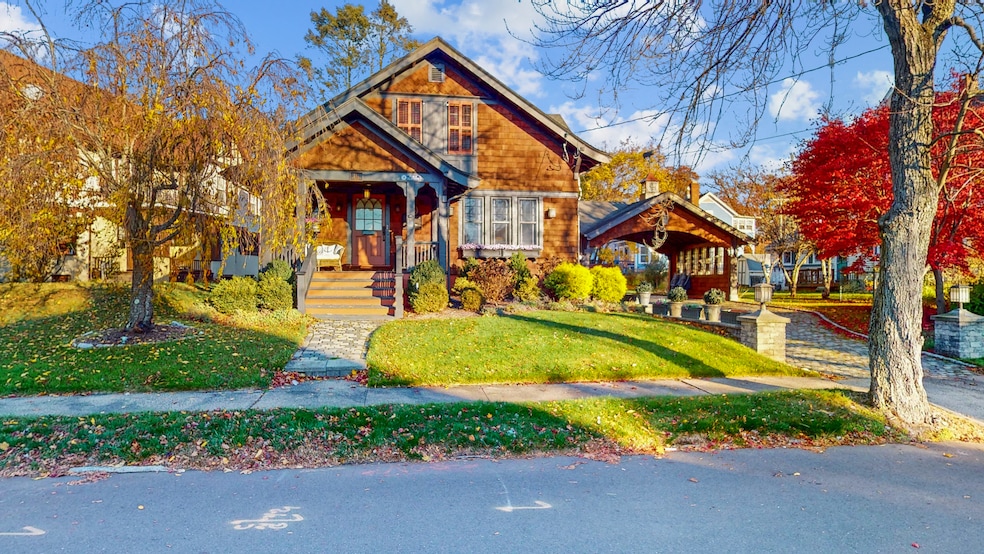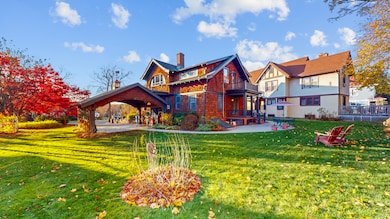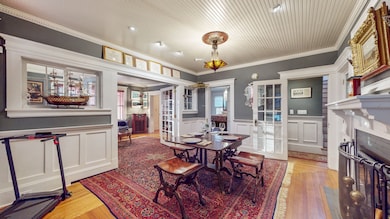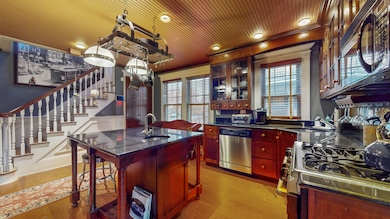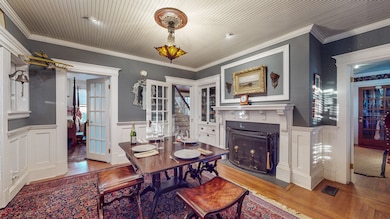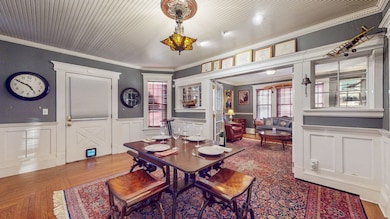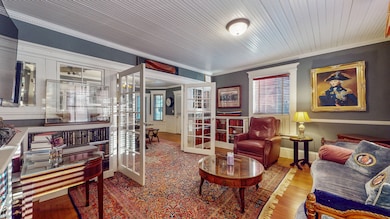212 Lincoln St New Britain, CT 06052
Estimated payment $3,065/month
Highlights
- Hot Property
- Attic
- Balcony
- Colonial Architecture
- Sitting Room
- Thermal Windows
About This Home
West End at its Best! Step back in time & experience the elegance & craftmanship of this stunning historic home located in this desirable area of of New Britain. Welcome to this 4-bedroom, 2 bath home with Master on 1st floor and a 2nd bedroom on main floor to double as a nursery or home office, or an in-law visit. Updated granite counter kitchen, Island and gas cooking, retains the charm while providing all the functionality. Hardwood floors, Formal dining room with fireplace with eclectic insert, place for family gatherings and entertaining friends. Dining room leads to living room with French & pocket door. Venture up to the 2nd level to find 2 more spacious bedrooms and a full bath along with and enclosed porch. A spectacular feature is the Custom-built Carport with heated pavers & easy access to your back door. French doors off kitchen lead to your outdoor paver patio for grilling, summer events, gardening or a quiet reflection. Updated electrical, Brand new Hot water, new gutters, 1st floor new windows & underground sprinklers front and back. Settle in on your Front porch to enjoy a book, relax or watch the sunset. Walk to parks, elementary and middle Schools, minutes to all major highways, train station, Central CT Hospital, UConn Medical Center, CCSU, Shuttle Meadow CC and more. Don't miss your chance to own this iconic piece of history blending charm & comfort. Sold in As Is Condition. See it Today!
Listing Agent
Coldwell Banker Realty Brokerage Phone: (860) 836-8711 License #RES.0762845 Listed on: 11/10/2025

Home Details
Home Type
- Single Family
Est. Annual Taxes
- $6,426
Year Built
- Built in 1905
Lot Details
- 8,712 Sq Ft Lot
- Stone Wall
- Level Lot
- Sprinkler System
- Property is zoned S2
Parking
- 3 Parking Spaces
Home Design
- Colonial Architecture
- Concrete Foundation
- Stone Foundation
- Stone Frame
- Frame Construction
- Asphalt Shingled Roof
- Clap Board Siding
- Stone
Interior Spaces
- 2,117 Sq Ft Home
- Self Contained Fireplace Unit Or Insert
- Thermal Windows
- Sitting Room
- Attic or Crawl Hatchway Insulated
- Home Security System
- Laundry on lower level
Kitchen
- Oven or Range
- Dishwasher
- Disposal
Bedrooms and Bathrooms
- 4 Bedrooms
- 2 Full Bathrooms
Basement
- Basement Fills Entire Space Under The House
- Basement Hatchway
- Basement Storage
Outdoor Features
- Balcony
- Patio
Location
- Property is near shops
- Property is near a golf course
Schools
- Lincoln Elementary School
- Louis Slade Middle School
- New Britain High School
Utilities
- Window Unit Cooling System
- Zoned Heating
- Heating System Uses Oil
- Electric Water Heater
- Fuel Tank Located in Basement
- Cable TV Available
Listing and Financial Details
- Assessor Parcel Number 646747
Map
Home Values in the Area
Average Home Value in this Area
Tax History
| Year | Tax Paid | Tax Assessment Tax Assessment Total Assessment is a certain percentage of the fair market value that is determined by local assessors to be the total taxable value of land and additions on the property. | Land | Improvement |
|---|---|---|---|---|
| 2025 | $6,426 | $164,010 | $46,900 | $117,110 |
| 2024 | $6,493 | $164,010 | $46,900 | $117,110 |
| 2023 | $6,278 | $164,010 | $46,900 | $117,110 |
| 2022 | $5,534 | $111,790 | $21,630 | $90,160 |
| 2021 | $5,534 | $111,790 | $21,630 | $90,160 |
| 2020 | $5,645 | $111,790 | $21,630 | $90,160 |
| 2019 | $5,645 | $111,790 | $21,630 | $90,160 |
| 2018 | $5,645 | $111,790 | $21,630 | $90,160 |
| 2017 | $5,211 | $103,180 | $19,880 | $83,300 |
| 2016 | $5,211 | $103,180 | $19,880 | $83,300 |
| 2015 | $5,056 | $103,180 | $19,880 | $83,300 |
| 2014 | $5,056 | $103,180 | $19,880 | $83,300 |
Property History
| Date | Event | Price | List to Sale | Price per Sq Ft |
|---|---|---|---|---|
| 11/10/2025 11/10/25 | For Sale | $479,900 | -- | $227 / Sq Ft |
Source: SmartMLS
MLS Number: 24137043
APN: NBRI-000007C-000000-D000004
- 300 Lincoln St
- 112 Lincoln St
- 423 Monroe St
- 96 Garden St
- 66 Lincoln St
- 367 Lincoln St
- 73 Brooklawn St
- 45 Park Place Unit 205
- 300 W Main St
- 30 Westerly St
- 43 Westerly St
- 93 Winthrop St
- 14 Park Place Unit 4
- 40 Shuttle Meadow Ave
- 145 Reservoir Rd
- 235 W Main St
- 30 Norden St
- 71 Pennsylvania Ave
- 565 Lincoln St
- 17 Kensington Ave
- 31 Harrison St Unit 1st Fl Fantastic Place
- 31 Harrison St Unit 1st Floor
- 85 S Burritt St Unit 2
- 214 Columbia St Unit 2nd Floor
- 179 Hart St Unit 2
- 72 Victoria Rd
- 22 Holmes Ave
- 660 W Main St
- 106 Lyons St
- 279 Linwood St Unit 3
- 266 Linwood St
- 27 Hillside Place Unit 10
- 14 Crown St Unit 3E
- 494 Black Rock Ave
- 119 Glen St Unit 3
- 232 Glen St
- 98 Glen St
- 257 Kensington Ave
- 160 Main St Unit 2B
- 59-69 W Main St
