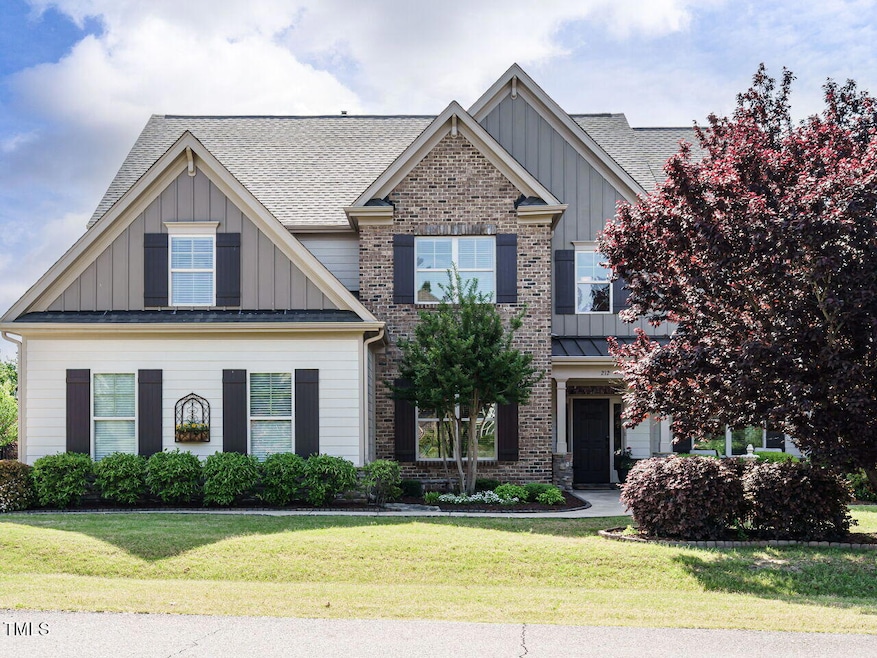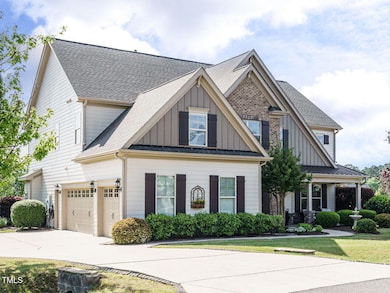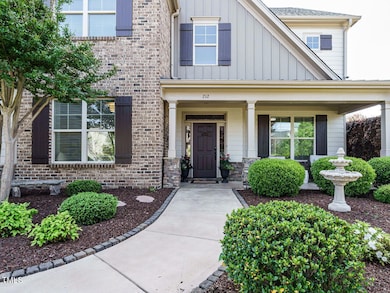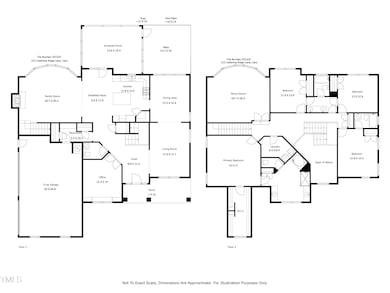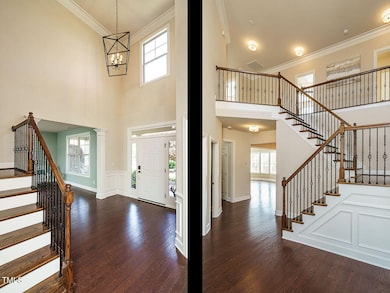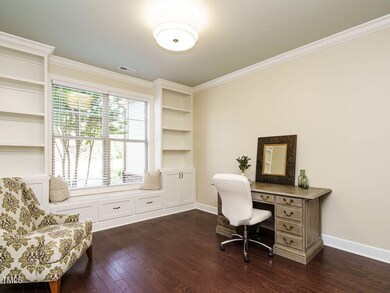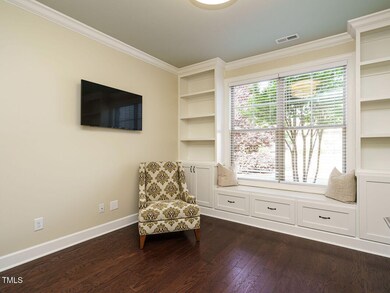
212 Listening Ridge Ln Cary, NC 27519
Green Level NeighborhoodHighlights
- Community Cabanas
- Open Floorplan
- Transitional Architecture
- White Oak Elementary School Rated A
- Private Lot
- Wood Flooring
About This Home
As of May 2025Welcome to this stunning 4 Bed/3.5 Bath Estate home in West Cary! This beautifully maintained home blends a timeless floor plan with modern functionality in a highly sought after location. Whether you're hosting a summer pool party, working from your private office, or unwinding in the spa-like primary suite, this home caters to every aspect of Triangle living. Step inside to find gleaming engineered hardwood floors throughout the main level, a grand staircase with iron railings, and a comfortable family room featuring a coffered ceiling and stone fireplace. French doors open to a versatile office with custom built-ins, perfect as a private workspace or optional guest bedroom. The chef's kitchen is the heart of the home and features an island, warm cabinetry, granite countertops, new stylish backsplash, gas cooktop, and stainless-steel appliances - ideal for entertaining and everyday living. Upstairs, the luxurious primary suite includes matching wood floors, a spacious walk-in closet, and a spa-like bath with dual vanities, a soaking tub, walk-in shower, and private water closet. A ''princess suite'' with its own private bath provides comfort and privacy, while two additional bedrooms share a full bathroom. Outdoor living is a dream with a screened-in porch, spacious patio, and your very own private in-ground pool and cabana - perfect for this summer's gatherings! Additional features include a 3-car side load garage, mudroom, home security system, irrigation system, and larger/private fenced in yard with extensive landscaping. Catering to a move-in ready feel with some fresh paint, new hardwoods upstairs, all new carpet, updated tile in the secondary baths/laundry room, exterior paint (2020), roof (2021), and water heater (2022). With its classic design, thoughtful updates, and unbeatable location, this move-in ready home offers everything you need to live, work, and play in style.
Home Details
Home Type
- Single Family
Est. Annual Taxes
- $8,881
Year Built
- Built in 2011
Lot Details
- 0.4 Acre Lot
- Back Yard Fenced
- Landscaped
- Private Lot
- Interior Lot
HOA Fees
- $79 Monthly HOA Fees
Parking
- 3 Car Attached Garage
- Side Facing Garage
- Private Driveway
Home Design
- Transitional Architecture
- Brick Veneer
- Slab Foundation
- Shingle Roof
Interior Spaces
- 3,978 Sq Ft Home
- 2-Story Property
- Open Floorplan
- Coffered Ceiling
- Tray Ceiling
- Smooth Ceilings
- High Ceiling
- Ceiling Fan
- Chandelier
- Raised Hearth
- Gas Fireplace
- Blinds
- Mud Room
- Entrance Foyer
- Family Room with Fireplace
- Living Room
- Breakfast Room
- Dining Room
- Home Office
- Bonus Room
- Pull Down Stairs to Attic
- Home Security System
Kitchen
- Built-In Electric Oven
- Gas Cooktop
- Range Hood
- Microwave
- Stainless Steel Appliances
- Kitchen Island
- Granite Countertops
Flooring
- Wood
- Carpet
- Tile
Bedrooms and Bathrooms
- 4 Bedrooms
- Walk-In Closet
- Private Water Closet
- Separate Shower in Primary Bathroom
Laundry
- Laundry Room
- Washer and Dryer
- Sink Near Laundry
Pool
- Cabana
- In Ground Pool
- Waterfall Pool Feature
- Vinyl Pool
Outdoor Features
- Fire Pit
Schools
- White Oak Elementary School
- Mills Park Middle School
- Green Level High School
Utilities
- Forced Air Heating and Cooling System
- Natural Gas Connected
- High Speed Internet
Listing and Financial Details
- Property held in a trust
- Assessor Parcel Number 0734022909
Community Details
Overview
- Association fees include insurance, storm water maintenance
- Toscana Community Association, Inc. Association, Phone Number (919) 233-7660
- Toscana Subdivision
Recreation
- Community Cabanas
- Trails
Ownership History
Purchase Details
Home Financials for this Owner
Home Financials are based on the most recent Mortgage that was taken out on this home.Purchase Details
Purchase Details
Home Financials for this Owner
Home Financials are based on the most recent Mortgage that was taken out on this home.Purchase Details
Home Financials for this Owner
Home Financials are based on the most recent Mortgage that was taken out on this home.Similar Homes in the area
Home Values in the Area
Average Home Value in this Area
Purchase History
| Date | Type | Sale Price | Title Company |
|---|---|---|---|
| Warranty Deed | $1,295,000 | None Listed On Document | |
| Warranty Deed | $1,295,000 | None Listed On Document | |
| Warranty Deed | -- | None Listed On Document | |
| Warranty Deed | $466,000 | None Available | |
| Special Warranty Deed | $260,000 | None Available |
Mortgage History
| Date | Status | Loan Amount | Loan Type |
|---|---|---|---|
| Open | $425,000 | New Conventional | |
| Closed | $425,000 | New Conventional | |
| Previous Owner | $401,000 | New Conventional | |
| Previous Owner | $376,000 | New Conventional | |
| Previous Owner | $325,000 | New Conventional | |
| Previous Owner | $311,236 | Construction |
Property History
| Date | Event | Price | Change | Sq Ft Price |
|---|---|---|---|---|
| 05/28/2025 05/28/25 | Sold | $1,295,000 | +7.9% | $326 / Sq Ft |
| 04/25/2025 04/25/25 | Pending | -- | -- | -- |
| 04/24/2025 04/24/25 | For Sale | $1,200,000 | -- | $302 / Sq Ft |
Tax History Compared to Growth
Tax History
| Year | Tax Paid | Tax Assessment Tax Assessment Total Assessment is a certain percentage of the fair market value that is determined by local assessors to be the total taxable value of land and additions on the property. | Land | Improvement |
|---|---|---|---|---|
| 2024 | $8,881 | $1,056,744 | $275,000 | $781,744 |
| 2023 | $6,235 | $620,279 | $120,000 | $500,279 |
| 2022 | $6,003 | $620,279 | $120,000 | $500,279 |
| 2021 | $5,882 | $620,279 | $120,000 | $500,279 |
| 2020 | $5,913 | $620,279 | $120,000 | $500,279 |
| 2019 | $5,723 | $532,661 | $140,000 | $392,661 |
| 2018 | $5,370 | $532,661 | $140,000 | $392,661 |
| 2017 | $5,160 | $532,661 | $140,000 | $392,661 |
| 2016 | $5,083 | $532,661 | $140,000 | $392,661 |
| 2015 | $4,560 | $461,123 | $130,000 | $331,123 |
| 2014 | -- | $461,123 | $130,000 | $331,123 |
Agents Affiliated with this Home
-
Jenniffer Welch

Seller's Agent in 2025
Jenniffer Welch
RE/MAX United
(919) 649-7831
3 in this area
48 Total Sales
-
Kelly Shields

Buyer's Agent in 2025
Kelly Shields
Allen Tate/Cary
(919) 260-8738
1 in this area
55 Total Sales
Map
Source: Doorify MLS
MLS Number: 10090793
APN: 0734.03-02-2909-000
- 428 Holsten Bank Way
- Ashdale Plan at Millstone
- Kendrick Plan at Millstone
- Stoneridge Plan at Millstone
- Dunmore Plan at Millstone
- Halstead Plan at Millstone
- 4109 Piney Gap Dr
- 1001 Overdrift Ln
- 528 Bankhead Dr
- 310 Alamosa Place
- 5001 Sears Farm Rd
- 146 Alamosa Place
- 449 Christian Creek Place
- 2013 Austin Pond Dr
- 7208 Ryehill Dr
- 105 Jessfield Place
- 2153 Princeville Dr
- 5102 Highcroft Dr
- 2712 Kempthorne Rd
- 2722 Kempthorne Rd
