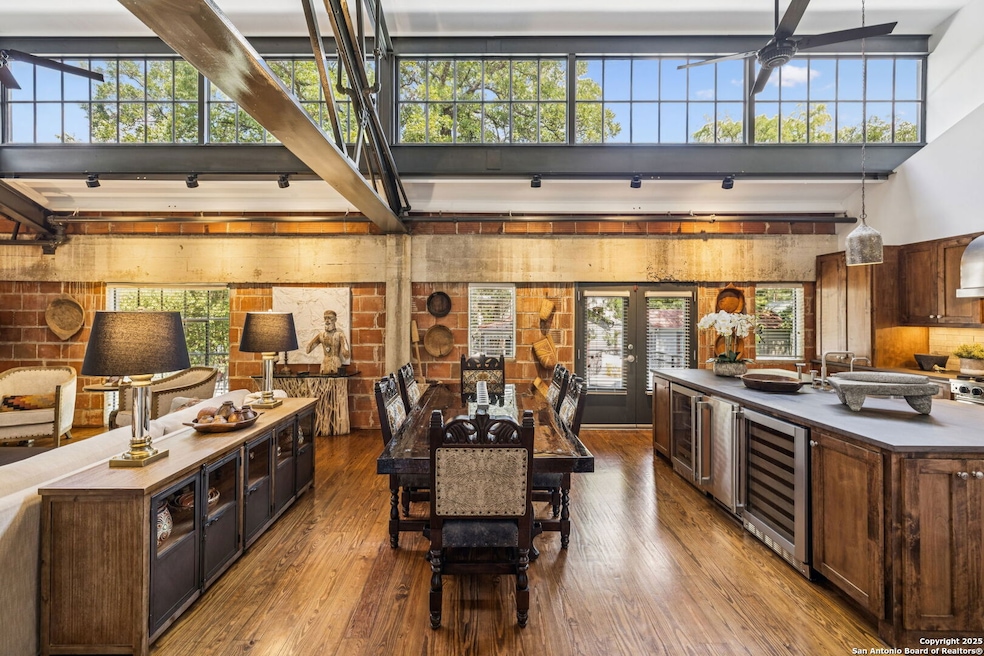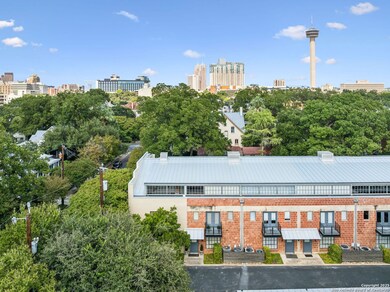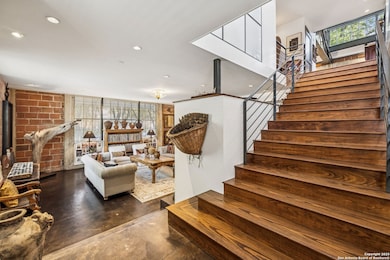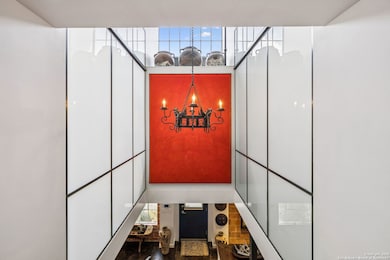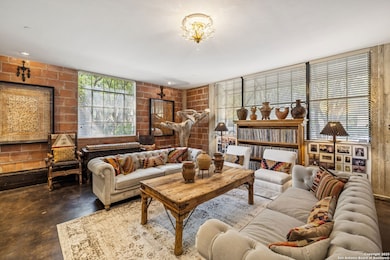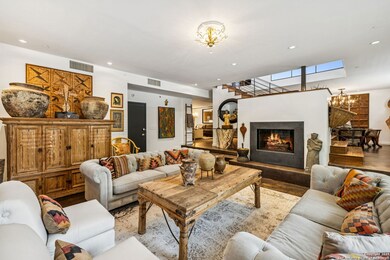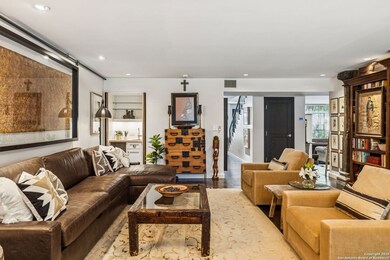212 Madison Unit 1 San Antonio, TX 78204
SoFlo NeighborhoodEstimated payment $11,547/month
Highlights
- Family Room with Fireplace
- Loft
- Walk-In Pantry
- Wood Flooring
- High Ceiling
- 2-minute walk to King William Park
About This Home
An extraordinary residence within the oldest historic neighborhood in Texas - San Antonio's King William Historic District, this 4,014-square-foot loft unfolds across three levels. Steel beams and exposed brick form the backdrop for interiors that move fluidly between grand gathering spaces and more intimate alcoves, punctuated by multiple patios and balconies that extend the living experience outward. The floor plan offers four distinct living areas, each with its own atmosphere: from a soaring double-height living room edged in industrial windows to fireside seating arranged with sculptural precision. The kitchen takes its place as a functional and aesthetic centerpiece, finished in warm wood cabinetry, professional-grade appliances with gas cooking and dekton countertops Two private bedroom suites anchor the plan, complemented by additional flexible sleeping areas and four full baths. The primary suite is a dramatic gesture in wood and steel, crowned by a custom canopy bed beneath vaulted trusses, with a Japanese copper soaking tub fed by a ceiling-mounted faucet creating a striking focal point in the bath. A curated environment that is part gallery and part sanctuary, this residence offers the scale and function of a house within San Antonio's most storied district and stands as one of its rarest offerings. 4,014 sq ft 2 bedroom suites (with 1-2 additional sleeping areas) 4 full baths 4 living areas 3-levels 4 patio/balconies
Property Details
Home Type
- Condominium
Est. Annual Taxes
- $26,304
Year Built
- Built in 1926
HOA Fees
- $983 Monthly HOA Fees
Parking
- 2 Car Garage
Home Design
- Brick Exterior Construction
- Slab Foundation
- Metal Roof
Interior Spaces
- 4,014 Sq Ft Home
- 3-Story Property
- High Ceiling
- Ceiling Fan
- Window Treatments
- Family Room with Fireplace
- 2 Fireplaces
- Living Room with Fireplace
- Combination Dining and Living Room
- Loft
- Utility Room with Study Area
- Wood Flooring
Kitchen
- Eat-In Kitchen
- Two Eating Areas
- Walk-In Pantry
- Built-In Oven
- Stove
- Microwave
- Dishwasher
- Island without Cooktop
- Disposal
Bedrooms and Bathrooms
- 2 Bedrooms
- All Upper Level Bedrooms
- 4 Full Bathrooms
Laundry
- Laundry on upper level
- Washer Hookup
Schools
- Bonham Elementary School
- Brackenrdg High School
Utilities
- Central Heating and Cooling System
- Multiple Heating Units
- Water Softener is Owned
Community Details
- $250 HOA Transfer Fee
- King William Lofts Association
- Built by Uknown
- King William Subdivision
- Mandatory home owners association
Listing and Financial Details
- Legal Lot and Block 1 / 102
- Assessor Parcel Number 007411020010
Map
Home Values in the Area
Average Home Value in this Area
Property History
| Date | Event | Price | List to Sale | Price per Sq Ft |
|---|---|---|---|---|
| 11/12/2025 11/12/25 | Pending | -- | -- | -- |
| 11/08/2025 11/08/25 | Off Market | -- | -- | -- |
| 11/05/2025 11/05/25 | Off Market | -- | -- | -- |
| 11/03/2025 11/03/25 | For Sale | $1,590,000 | 0.0% | $396 / Sq Ft |
| 09/23/2025 09/23/25 | For Sale | $1,590,000 | -- | $396 / Sq Ft |
Source: San Antonio Board of REALTORS®
MLS Number: 1908415
- 225 Madison
- 112 King William
- 241 King William
- 11711 Water Mesa
- 11707 Water Mesa
- 11703 Water Mesa
- 134 Cedar St
- 135 Cedar St Unit 105
- 139 Cedar St Unit 103
- 139 Cedar St Unit 104
- 338 Madison
- 118 Callaghan Ave
- 1115 S Alamo St Unit 2313
- 1115 S Alamo St Unit 2310
- 218 Cedar St
- 135 Adams St Unit 4
- 135 Adams St Unit 2
- 1231 S Alamo St
- 129 Wickes St
- 217 W Johnson
