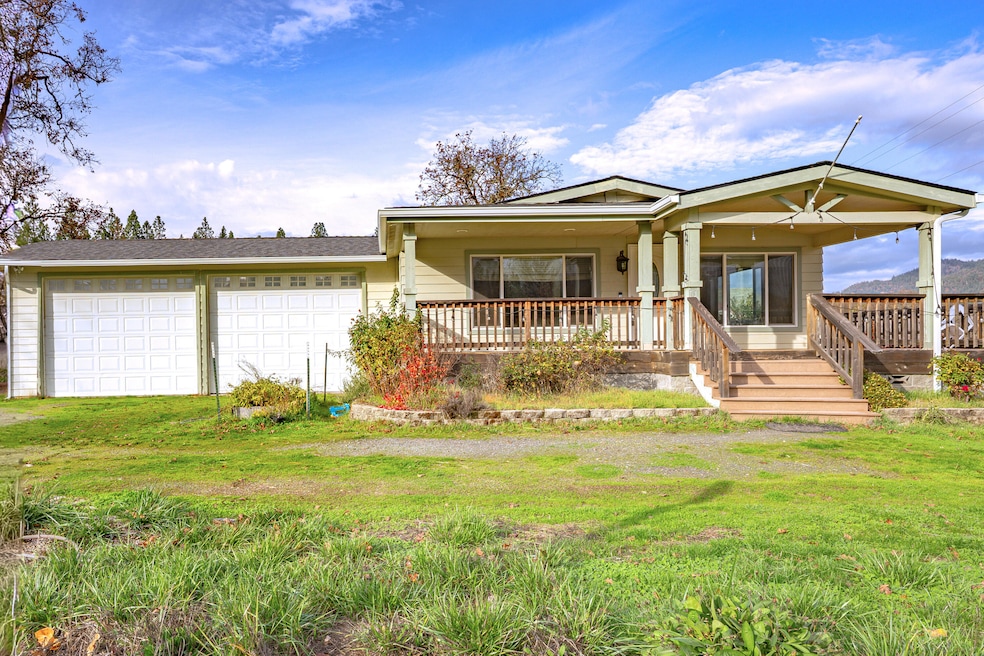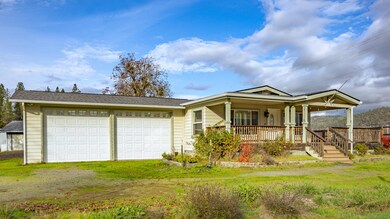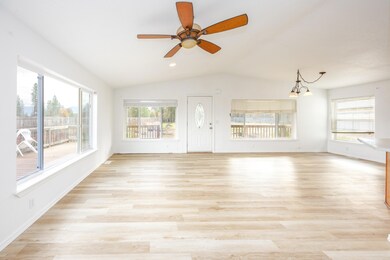212 Martin Rd Cave Junction, OR 97523
Estimated payment $2,650/month
Highlights
- Second Garage
- Deck
- No HOA
- Open Floorplan
- Valley View
- Double Oven
About This Home
Recently remodeled and well maintained with a newer roof; 2-bedroom, 2-bathroom, office, 1,738 sq ft home set on 2.05 acres of flat, usable EFU-zoned land, located on a tranquil dead-end road. This inviting property features an attached 2-car garage and a wrap-around deck made from composite decking, perfect for outdoor enjoyment. There's an accessory building with a bathroom that provides versatile finished space. The home also includes a dedicated office, perfect for remote work or study. Additional highlights include multiple other outbuildings: a detached 1-car garage with extra storage and a 20'x50' fully insulated shop with its own power service. The property is fenced by an 8' wood privacy fence and secured with a large rolling double gate entry. The well produces a robust 22 gallons per minute (per 2022 well flow test). Call to schedule your viewing today! (county assessor counts 3 bedrooms, likely counting the office)
Property Details
Home Type
- Mobile/Manufactured
Est. Annual Taxes
- $2,345
Year Built
- Built in 2006
Lot Details
- 2.05 Acre Lot
- No Common Walls
Home Design
- Block Foundation
- Frame Construction
- Composition Roof
Interior Spaces
- 1,738 Sq Ft Home
- 1-Story Property
- Open Floorplan
- Valley Views
- Dryer
Kitchen
- Breakfast Bar
- Double Oven
- Range with Range Hood
- Dishwasher
- Laminate Countertops
Flooring
- Laminate
- Vinyl
Bedrooms and Bathrooms
- 3 Bedrooms
- 2 Full Bathrooms
Home Security
- Surveillance System
- Carbon Monoxide Detectors
Parking
- Attached Garage
- Second Garage
- Detached Carport Space
- Garage Door Opener
- Driveway
Outdoor Features
- Deck
- Wrap Around Porch
Schools
- Evergreen Elementary School
- Lorna Byrne Middle School
- Illinois Valley High School
Mobile Home
- Manufactured Home With Land
Utilities
- Central Air
- Heat Pump System
- Private Water Source
- Well
- Water Heater
- Septic Tank
Community Details
- No Home Owners Association
Listing and Financial Details
- Assessor Parcel Number R330695
Map
Tax History
| Year | Tax Paid | Tax Assessment Tax Assessment Total Assessment is a certain percentage of the fair market value that is determined by local assessors to be the total taxable value of land and additions on the property. | Land | Improvement |
|---|---|---|---|---|
| 2025 | $2,267 | $235,590 | -- | -- |
| 2024 | $2,267 | $228,730 | -- | -- |
| 2023 | $1,924 | $222,070 | $0 | $0 |
| 2022 | $1,927 | $215,600 | $0 | $0 |
| 2021 | $1,801 | $202,510 | $0 | $0 |
| 2020 | $1,779 | $196,620 | $0 | $0 |
| 2019 | $1,727 | $190,900 | $0 | $0 |
| 2018 | $1,542 | $163,960 | $0 | $0 |
| 2017 | $1,520 | $159,190 | $0 | $0 |
| 2016 | $1,306 | $154,550 | $0 | $0 |
| 2015 | $1,270 | $150,060 | $0 | $0 |
| 2014 | $1,256 | $147,010 | $0 | $0 |
Property History
| Date | Event | Price | List to Sale | Price per Sq Ft | Prior Sale |
|---|---|---|---|---|---|
| 02/13/2026 02/13/26 | Price Changed | $478,000 | -2.0% | $275 / Sq Ft | |
| 12/10/2025 12/10/25 | Price Changed | $488,000 | -2.2% | $281 / Sq Ft | |
| 11/12/2025 11/12/25 | For Sale | $499,000 | +7.3% | $287 / Sq Ft | |
| 03/23/2022 03/23/22 | Sold | $465,000 | -0.9% | $257 / Sq Ft | View Prior Sale |
| 02/04/2022 02/04/22 | Pending | -- | -- | -- | |
| 11/05/2021 11/05/21 | For Sale | $469,000 | -- | $260 / Sq Ft |
Purchase History
| Date | Type | Sale Price | Title Company |
|---|---|---|---|
| Warranty Deed | $465,000 | Ticor Title | |
| Bargain Sale Deed | $465,000 | Ticor Title | |
| Warranty Deed | $299,000 | Amerititle | |
| Interfamily Deed Transfer | -- | First American Title Ins Co | |
| Interfamily Deed Transfer | -- | First American Title Ins Co | |
| Interfamily Deed Transfer | -- | None Available |
Mortgage History
| Date | Status | Loan Amount | Loan Type |
|---|---|---|---|
| Open | $372,000 | New Conventional | |
| Previous Owner | $270,000 | New Conventional | |
| Previous Owner | $99,500 | New Conventional |
Source: Oregon Datashare
MLS Number: 220211880
APN: R330695
- 2524 Rockydale Rd
- 2056 Rockydale Rd
- 2565 Rockydale Rd
- 2574 Rockydale Rd
- 709 Pinewood Way
- 2584 Rockydale Rd
- 419 Idlewild Dr
- 290 Crest Dr
- 362 Crest Dr
- 1195 Idlewild Dr
- 335 Cornett Ln
- 1411 Rockydale Rd
- 3115 Rockydale Rd
- 5322 Rockydale Rd
- 7001 Rockydale Rd
- 7443 Rockydale Rd
- 644 Pine Cone Dr
- 411 S Old Stage Rd
- 455 Addison Ln
- 305 Floyd Ln
Ask me questions while you tour the home.







