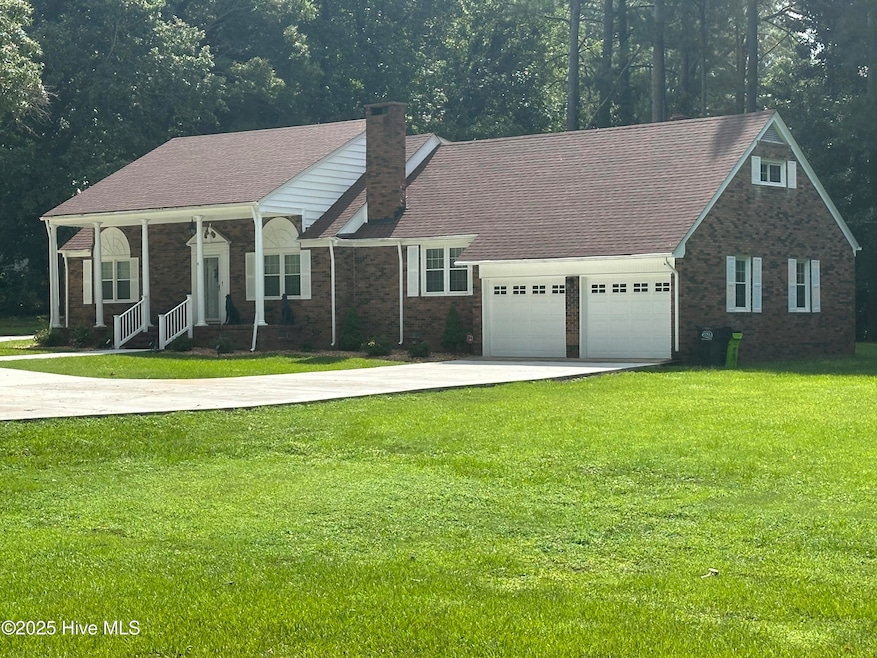
212 Mclean St Spring Hope, NC 27882
Estimated payment $2,588/month
Highlights
- Wood Flooring
- Attic
- Corner Lot
- Main Floor Primary Bedroom
- 2 Fireplaces
- No HOA
About This Home
Quality built older home with three bedrooms, two full baths, one half bath. Very large master bedroom on first floor for your convenience. Formal Living Room and Dining Room have stunning hardwood floors. A spacious den with fireplace and breathtaking laminate flooring/built in bookshelves and an amazing home office work area. Two bedrooms upstairs and one full bath. Many upgrades, new HVAC in 2021, new roof in 2022, new flooring in the family room, freshly painted. Brand new concrete driveway wraps around the home for plenty of parking. All on a large 1.48 acre corner lot. Long front covered porch great for relaxing after a long days work. Conveniently located in the heart of Spring Hope and just a short drive from surrounding cities. Easy access to Hwy 64. Home of the Pumpkin Festival, a few minutes walk to all the festivities. This home is a must see!!
Home Details
Home Type
- Single Family
Est. Annual Taxes
- $1,500
Year Built
- Built in 1954
Lot Details
- 1.48 Acre Lot
- Corner Lot
Home Design
- Brick Exterior Construction
- Wood Frame Construction
- Composition Roof
- Stick Built Home
Interior Spaces
- 2,638 Sq Ft Home
- 2-Story Property
- Bookcases
- Ceiling Fan
- 2 Fireplaces
- Self Contained Fireplace Unit Or Insert
- Blinds
- Formal Dining Room
- Crawl Space
- Attic Floors
- Range
- Washer and Dryer Hookup
Flooring
- Wood
- Luxury Vinyl Plank Tile
Bedrooms and Bathrooms
- 3 Bedrooms
- Primary Bedroom on Main
- Walk-in Shower
Parking
- 2 Car Attached Garage
- Front Facing Garage
- Driveway
- Additional Parking
Schools
- Spring Hope Elementary School
- Southern Nash Middle School
- Southern Nash High School
Utilities
- Heat Pump System
- Electric Water Heater
- Municipal Trash
Additional Features
- Accessible Entrance
- Covered Patio or Porch
Community Details
- No Home Owners Association
Listing and Financial Details
- Assessor Parcel Number 286017214047
Map
Home Values in the Area
Average Home Value in this Area
Tax History
| Year | Tax Paid | Tax Assessment Tax Assessment Total Assessment is a certain percentage of the fair market value that is determined by local assessors to be the total taxable value of land and additions on the property. | Land | Improvement |
|---|---|---|---|---|
| 2024 | $3,468 | $178,990 | $40,400 | $138,590 |
| 2023 | $1,378 | $178,990 | $0 | $0 |
| 2022 | $1,378 | $178,990 | $40,400 | $138,590 |
| 2021 | $1,378 | $178,990 | $40,400 | $138,590 |
| 2020 | $1,274 | $178,990 | $40,400 | $138,590 |
| 2019 | $1,274 | $165,480 | $26,890 | $138,590 |
| 2018 | $1,274 | $165,480 | $0 | $0 |
| 2017 | $1,258 | $165,480 | $0 | $0 |
| 2015 | $1,052 | $138,460 | $0 | $0 |
| 2014 | $1,053 | $138,500 | $0 | $0 |
Property History
| Date | Event | Price | Change | Sq Ft Price |
|---|---|---|---|---|
| 08/10/2025 08/10/25 | For Sale | $449,900 | +179.4% | $171 / Sq Ft |
| 03/17/2020 03/17/20 | Sold | $161,000 | -25.8% | $61 / Sq Ft |
| 01/28/2020 01/28/20 | Pending | -- | -- | -- |
| 09/03/2019 09/03/19 | For Sale | $217,000 | -- | $82 / Sq Ft |
Purchase History
| Date | Type | Sale Price | Title Company |
|---|---|---|---|
| Warranty Deed | $161,000 | None Available | |
| Interfamily Deed Transfer | -- | None Available |
Mortgage History
| Date | Status | Loan Amount | Loan Type |
|---|---|---|---|
| Open | $239,650 | New Conventional | |
| Closed | $158,083 | FHA |
Similar Homes in Spring Hope, NC
Source: Hive MLS
MLS Number: 100524278
APN: 2860-17-21-4047
- 308 N Walnut St
- 150 Riley Way
- 219 E Nash St
- 223 E Nash St
- 955 Dassault Ln
- 927 Dassault Ln
- 223 E Railroad St
- 221 Yellowwood Ave
- 160 Tupelo Dr
- 220 E Branch St
- 60 Stream View Way
- 95 Autumnwood Ln
- 956 Bombardier Ln
- 9184 Phoenix Ct
- 217 S Walnut St
- 303 Rosin Hill Ln
- 301 2nd St
- 701 E Nash St
- 851 Embraer Way
- Firefly Plan at Bryson's Ridge
- 530 Cessna Dr
- 170 Nashua Dr
- 350 Shawnee Dr
- 140 Clear Water Rd
- 644 Main St
- 207 Nash St Unit A
- 823 S Brake St
- 205 Simbelyn Dr
- 125 N Wheeless Dr Unit L
- 790 Fishing Rock Rd
- 3430 Eastern Ave
- 6654 Colleen Dr
- 541 Henham Way
- 505 Turning Lk Dr
- 477 Turning Lk Dr
- 744 Cider Ml Way
- 744 Cider Mill Way
- 541 Gusty Ln
- 741 Cider Ml Way
- 516 Gusty Ln






