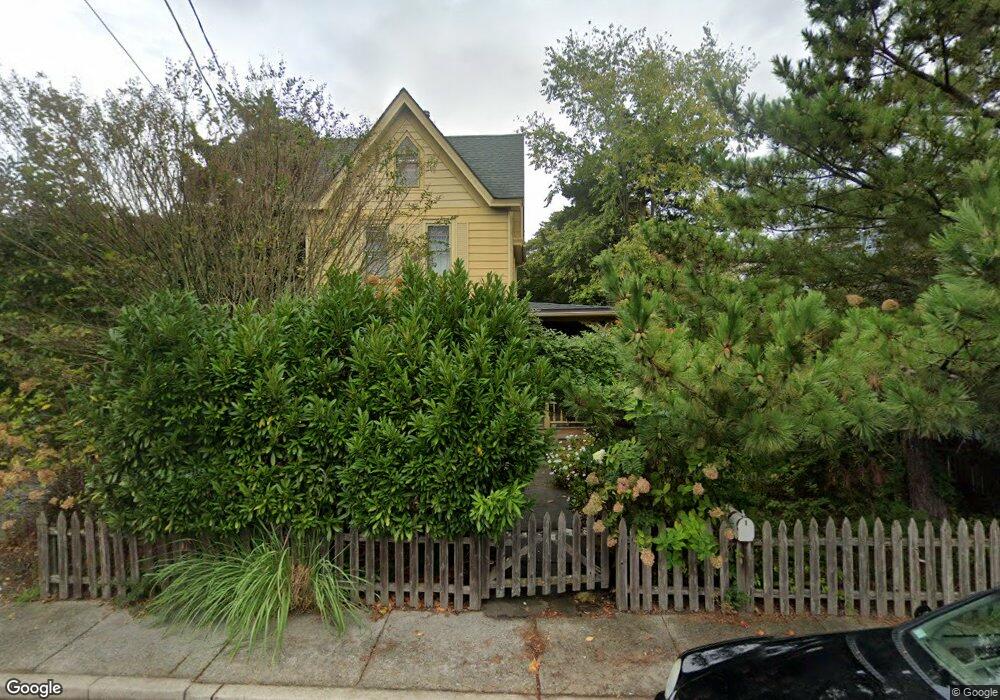212 Mechanic St Cape May Court House, NJ 08210
Estimated Value: $381,000 - $461,000
--
Bed
--
Bath
1,332
Sq Ft
$311/Sq Ft
Est. Value
About This Home
This home is located at 212 Mechanic St, Cape May Court House, NJ 08210 and is currently estimated at $414,732, approximately $311 per square foot. 212 Mechanic St is a home located in Cape May County with nearby schools including Middle Township Elementary No. 1, Middle Township Elementary No. 2, and Middle Township Middle School.
Ownership History
Date
Name
Owned For
Owner Type
Purchase Details
Closed on
Aug 31, 2007
Sold by
Briles Virgil
Bought by
Manteca Lucas D and Ebner Deanna E
Current Estimated Value
Home Financials for this Owner
Home Financials are based on the most recent Mortgage that was taken out on this home.
Original Mortgage
$27,500
Interest Rate
6.38%
Mortgage Type
Stand Alone Second
Purchase Details
Closed on
Jun 1, 1999
Sold by
Boyster Brian
Bought by
Bixby Edward and Bixby Kristen
Purchase Details
Closed on
May 26, 1992
Sold by
Teller Jr Martin P and Teller Pamela M
Bought by
Boyster Brian W and Boyster Brenda M
Create a Home Valuation Report for This Property
The Home Valuation Report is an in-depth analysis detailing your home's value as well as a comparison with similar homes in the area
Home Values in the Area
Average Home Value in this Area
Purchase History
| Date | Buyer | Sale Price | Title Company |
|---|---|---|---|
| Manteca Lucas D | $275,000 | The Title Company Of Jersey | |
| Bixby Edward | $113,000 | -- | |
| Boyster Brian W | $88,500 | -- |
Source: Public Records
Mortgage History
| Date | Status | Borrower | Loan Amount |
|---|---|---|---|
| Closed | Manteca Lucas D | $27,500 | |
| Open | Manteca Lucas D | $220,000 |
Source: Public Records
Tax History Compared to Growth
Tax History
| Year | Tax Paid | Tax Assessment Tax Assessment Total Assessment is a certain percentage of the fair market value that is determined by local assessors to be the total taxable value of land and additions on the property. | Land | Improvement |
|---|---|---|---|---|
| 2025 | $4,317 | $204,700 | $125,300 | $79,400 |
| 2024 | $4,317 | $204,700 | $125,300 | $79,400 |
| 2023 | $4,209 | $204,700 | $125,300 | $79,400 |
| 2022 | $4,088 | $204,700 | $125,300 | $79,400 |
| 2021 | $3,990 | $204,700 | $125,300 | $79,400 |
| 2020 | $3,908 | $204,700 | $125,300 | $79,400 |
| 2019 | $3,807 | $204,700 | $125,300 | $79,400 |
| 2018 | $3,748 | $204,700 | $125,300 | $79,400 |
| 2017 | $3,672 | $204,700 | $125,300 | $79,400 |
| 2016 | $3,580 | $204,700 | $125,300 | $79,400 |
| 2015 | $3,554 | $204,700 | $125,300 | $79,400 |
| 2014 | $3,531 | $204,700 | $125,300 | $79,400 |
Source: Public Records
Map
Nearby Homes
- 220 Hand Ave
- 13 Poplar St
- 24 Church St
- 215 S Boyd St
- 212 Shunpike Rd
- 310 Front St
- 4 Railroad Ave
- 90 Wynndemere Ct
- 33 E Mechanic St
- 416 Hand Ave
- 26 Crest Rd
- 62 Wynndemere Ct
- 105 E Atlantic Ave
- 306 3rd St
- 506 Hand Ave
- 4 Darott Dr
- 411 Dias Creek Rd
- 211 Colonial Ave
- 100 Osprey Dr Unit 100
- 144 Lee Ln Unit Front
