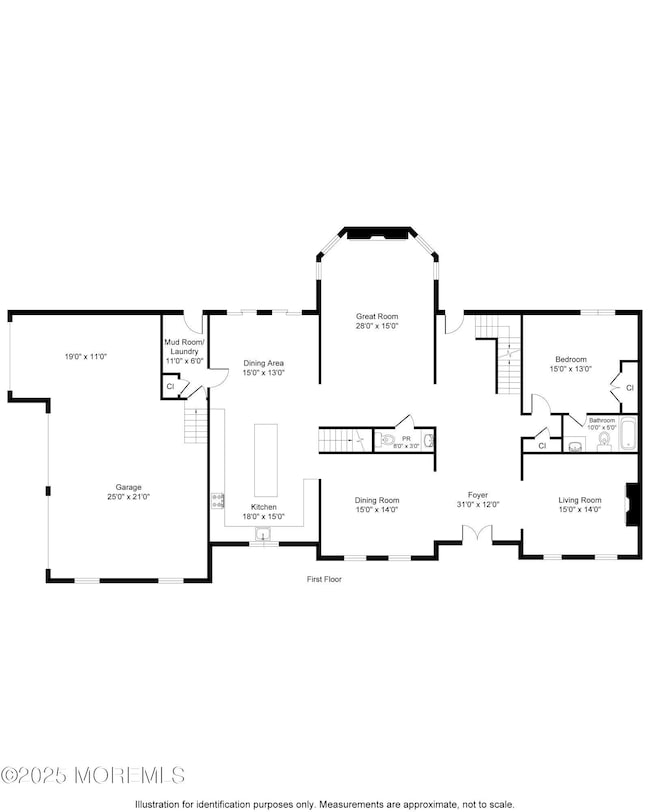212 Millstone Rd Millstone Township, NJ 08535
Estimated payment $8,561/month
Highlights
- Custom Home
- Whirlpool Bathtub
- Double Door Entry
- Wood Flooring
- No HOA
- 3 Car Direct Access Garage
About This Home
212 Millstone Road offers the perfect blend of elegance and comfort, set on 2.12 private, gated acres. Built in 2004, this custom home boasts approximately 4,321 square feet, plus an additional 2,000 square feet of finished basement space. Inside, you'll find 5 bedrooms and 4.5 baths, including a first-floor bedroom with its own private bath. The impressive two-story foyer is anchored by a grand front staircase, with a secondary staircase located in the rear of the home. An open floor plan with 9-foot ceilings on the first floor is filled with natural light, creating an inviting atmosphere for both everyday living and entertaining. Beautiful 51⁄2-inch Red Oak hardwood floors run throughout the home, along with custom woodwork and detailed moldings that elevate every space. The spacious eat-in kitchen features quartz countertops, a striking backsplash, and a large center island. The inviting two-story family room offers warmth and charm with its gas fireplace. Formal dining and living rooms complete the main living areas, both with hardwood flooring. The remodeled primary suite is a true retreat, featuring an expansive walk-in closet/dressing room with custom woodwork, a fireplace, and chandelierworthy of a magazine feature. The luxurious primary bath includes a double-sink vanity, granite floors and walls, a soaking tub, and a grand walk-in shower. Additional bedrooms include a Jack & Jill bath between two rooms, and a private en-suite bath for the third. The fully finished basement adds tremendous living space and flexibility. Outside, a newly paved driveway leads to a three-car garage. The fully fenced yard is ready for a pool and features a custom two-tier patio with gas firepitperfect for entertaining or relaxing in total privacy. Simply move in and unpackthis home is truly turnkey.
Home Details
Home Type
- Single Family
Est. Annual Taxes
- $16,413
Year Built
- Built in 2004
Lot Details
- 2.12 Acre Lot
Parking
- 3 Car Direct Access Garage
- Driveway
Home Design
- Custom Home
- Colonial Architecture
- Brick Exterior Construction
- Asphalt Rolled Roof
- Vinyl Siding
Interior Spaces
- 4,331 Sq Ft Home
- 2-Story Property
- Crown Molding
- Ceiling height of 9 feet on the main level
- Recessed Lighting
- Gas Fireplace
- Thermal Windows
- Double Door Entry
- Sliding Doors
- Center Hall
- Finished Basement
- Basement Fills Entire Space Under The House
- Pull Down Stairs to Attic
Kitchen
- Eat-In Kitchen
- Kitchen Island
Flooring
- Wood
- Ceramic Tile
Bedrooms and Bathrooms
- 5 Bedrooms
- Dual Vanity Sinks in Primary Bathroom
- Whirlpool Bathtub
- Primary Bathroom includes a Walk-In Shower
Schools
- Millstone Elementary And Middle School
- Allentown High School
Utilities
- Forced Air Zoned Heating and Cooling System
- Heating System Uses Natural Gas
- Well
- Natural Gas Water Heater
- Septic System
Community Details
- No Home Owners Association
Listing and Financial Details
- Exclusions: Dining room chandelier and electric fireplace in primary.
- Assessor Parcel Number 33-00027-0000-00030
Map
Home Values in the Area
Average Home Value in this Area
Tax History
| Year | Tax Paid | Tax Assessment Tax Assessment Total Assessment is a certain percentage of the fair market value that is determined by local assessors to be the total taxable value of land and additions on the property. | Land | Improvement |
|---|---|---|---|---|
| 2025 | $16,413 | $742,300 | $194,800 | $547,500 |
| 2024 | $17,030 | $685,300 | $140,000 | $545,300 |
| 2023 | $17,030 | $685,300 | $140,000 | $545,300 |
| 2022 | $16,543 | $685,300 | $140,000 | $545,300 |
| 2021 | $16,543 | $685,300 | $140,000 | $545,300 |
| 2020 | $16,358 | $685,300 | $140,000 | $545,300 |
| 2019 | $16,050 | $685,300 | $140,000 | $545,300 |
| 2018 | $15,652 | $685,300 | $140,000 | $545,300 |
| 2017 | $15,584 | $685,300 | $140,000 | $545,300 |
| 2016 | $9,962 | $441,400 | $140,000 | $301,400 |
| 2015 | $9,783 | $412,100 | $140,000 | $272,100 |
| 2014 | $9,702 | $373,000 | $128,100 | $244,900 |
Property History
| Date | Event | Price | Change | Sq Ft Price |
|---|---|---|---|---|
| 09/02/2025 09/02/25 | Pending | -- | -- | -- |
| 07/21/2025 07/21/25 | For Sale | $1,350,000 | +107.7% | $312 / Sq Ft |
| 01/12/2017 01/12/17 | Sold | $650,000 | +96.4% | $150 / Sq Ft |
| 06/30/2015 06/30/15 | Sold | $331,000 | +5.1% | $77 / Sq Ft |
| 04/28/2015 04/28/15 | Pending | -- | -- | -- |
| 04/02/2015 04/02/15 | Price Changed | $315,000 | -3.1% | $73 / Sq Ft |
| 03/24/2015 03/24/15 | For Sale | $325,000 | 0.0% | $75 / Sq Ft |
| 03/20/2015 03/20/15 | Pending | -- | -- | -- |
| 01/30/2015 01/30/15 | For Sale | $325,000 | -- | $75 / Sq Ft |
Purchase History
| Date | Type | Sale Price | Title Company |
|---|---|---|---|
| Deed | $650,000 | None Available | |
| Deed | $331,000 | Servicelink | |
| Deed | -- | None Available | |
| Deed | $747,001 | -- | |
| Deed | $60,000 | -- |
Mortgage History
| Date | Status | Loan Amount | Loan Type |
|---|---|---|---|
| Open | $100,000 | Credit Line Revolving | |
| Closed | $65,191 | FHA | |
| Open | $636,446 | FHA | |
| Previous Owner | $440,496 | Purchase Money Mortgage | |
| Previous Owner | $597,501 | New Conventional |
Source: MOREMLS (Monmouth Ocean Regional REALTORS®)
MLS Number: 22521659
APN: 33-00027-0000-00030







