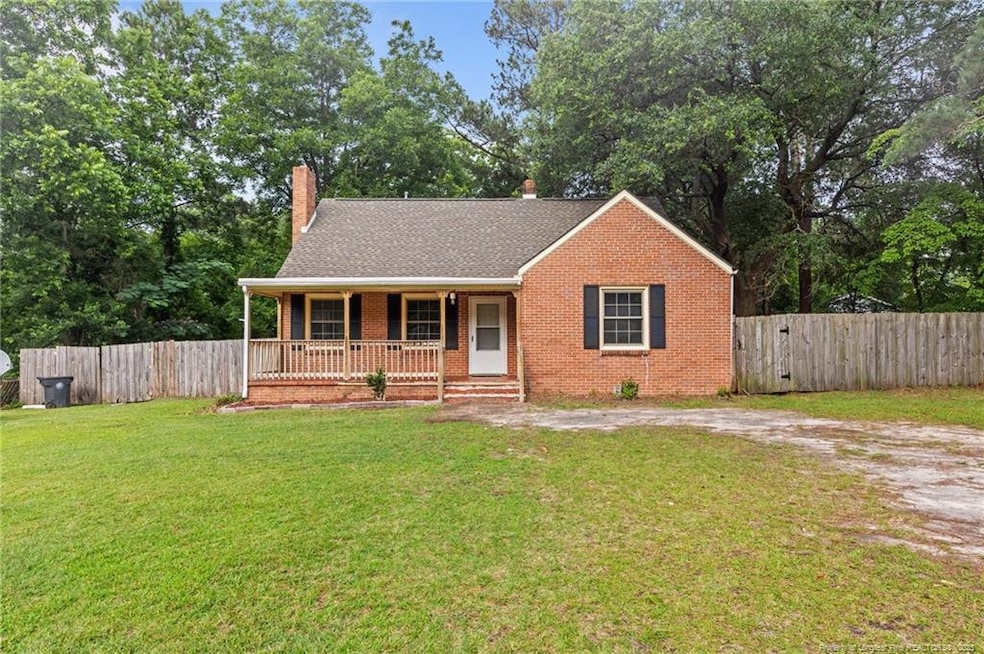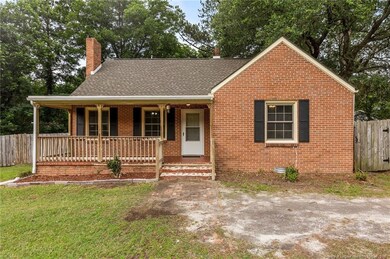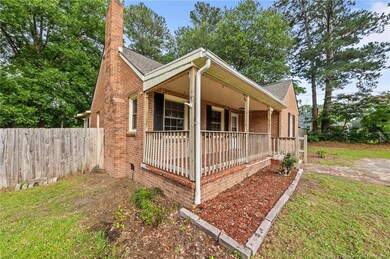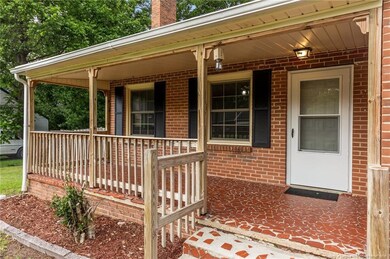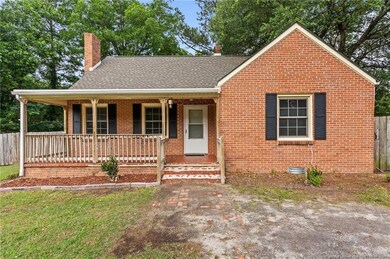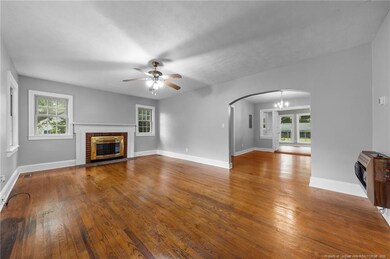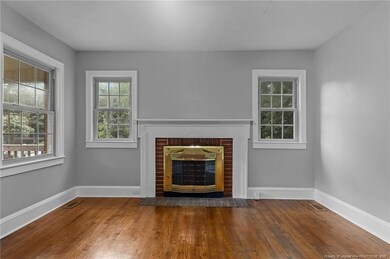212 N Roberts St Raeford, NC 28376
Estimated payment $1,056/month
Highlights
- Ranch Style House
- No HOA
- Fenced Yard
- Wood Flooring
- Covered Patio or Porch
- 2 Detached Carport Spaces
About This Home
Located in the heart of Raeford, this charming 2-bedroom, 1-bathroom home offers timeless character and cozy living. This home features a bright sunroom perfect for relaxing or entertaining and another flex room that could be an office or a breakfast nook. The spacious, fenced-in backyard provides plenty of room for outdoor enjoyment, gardening, or pets. Whether you're a first-time homebuyer or looking to downsize, this home is a perfect starter option with tons of potential. Home also features new appliances, new LVP flooring, a new water heater, fresh paint, new vanity and shower insert in bathroom. Schedule your showing today.
Home Details
Home Type
- Single Family
Year Built
- Built in 1951
Lot Details
- Fenced Yard
- Cleared Lot
Parking
- 2 Detached Carport Spaces
Home Design
- Ranch Style House
Interior Spaces
- 1,468 Sq Ft Home
- Ceiling Fan
- Fireplace Features Masonry
- Combination Dining and Living Room
- Crawl Space
- Laundry in unit
Kitchen
- Gas Range
- Microwave
Flooring
- Wood
- Tile
- Luxury Vinyl Tile
- Vinyl
Bedrooms and Bathrooms
- 2 Bedrooms
- 1 Full Bathroom
Additional Features
- Covered Patio or Porch
- Heating System Uses Gas
Community Details
- No Home Owners Association
Listing and Financial Details
- Assessor Parcel Number 694340901007
Map
Home Values in the Area
Average Home Value in this Area
Tax History
| Year | Tax Paid | Tax Assessment Tax Assessment Total Assessment is a certain percentage of the fair market value that is determined by local assessors to be the total taxable value of land and additions on the property. | Land | Improvement |
|---|---|---|---|---|
| 2025 | $828 | $113,400 | $32,480 | $80,920 |
| 2024 | $828 | $113,400 | $32,480 | $80,920 |
| 2023 | $828 | $113,400 | $32,480 | $80,920 |
| 2022 | $811 | $113,400 | $32,480 | $80,920 |
| 2021 | $646 | $87,930 | $24,080 | $63,850 |
| 2020 | $659 | $87,930 | $24,080 | $63,850 |
| 2019 | $659 | $87,930 | $24,080 | $63,850 |
| 2018 | $659 | $87,930 | $24,080 | $63,850 |
| 2017 | $659 | $87,930 | $24,080 | $63,850 |
| 2016 | $646 | $87,930 | $24,080 | $63,850 |
| 2015 | $646 | $87,930 | $24,080 | $63,850 |
| 2014 | $642 | $87,930 | $24,080 | $63,850 |
| 2013 | -- | $80,040 | $18,480 | $61,560 |
Property History
| Date | Event | Price | List to Sale | Price per Sq Ft | Prior Sale |
|---|---|---|---|---|---|
| 07/18/2025 07/18/25 | Sold | $175,000 | -7.9% | $119 / Sq Ft | View Prior Sale |
| 06/24/2025 06/24/25 | Pending | -- | -- | -- | |
| 06/12/2025 06/12/25 | For Sale | $190,000 | +222.0% | $129 / Sq Ft | |
| 04/11/2019 04/11/19 | Sold | $59,000 | 0.0% | $39 / Sq Ft | View Prior Sale |
| 03/22/2019 03/22/19 | Pending | -- | -- | -- | |
| 08/02/2017 08/02/17 | For Sale | $59,000 | -- | $39 / Sq Ft |
Purchase History
| Date | Type | Sale Price | Title Company |
|---|---|---|---|
| Warranty Deed | $175,000 | None Listed On Document | |
| Warranty Deed | $59,000 | None Available | |
| Warranty Deed | $71,000 | None Available |
Mortgage History
| Date | Status | Loan Amount | Loan Type |
|---|---|---|---|
| Open | $166,250 | New Conventional |
Source: Doorify MLS
MLS Number: LP745273
APN: 694340901007
- 316 W Elwood Ave
- 124 N Wright St
- 116 N Wright St
- 301 Harris Ave
- 401 U S 401
- 203 Harris Ave
- 190 Cambray Downs (Lot 6) Ct
- 194 Sofias Ct
- 254 Nandina Dr
- Hamel Plan at Saddle Run
- Camargue Plan at Saddle Run
- Lyon Plan at Saddle Run
- 182 Ainsdale Warren (Lot 6) Ct
- 215 Brickendon Ln
- 610 W 6th Ave
- 416 N Main St
- 209 E Elwood Ave
- 502 N Stewart St
- 206 E Prospect Ave
- 0 Fayetteville Rd Unit 738676
