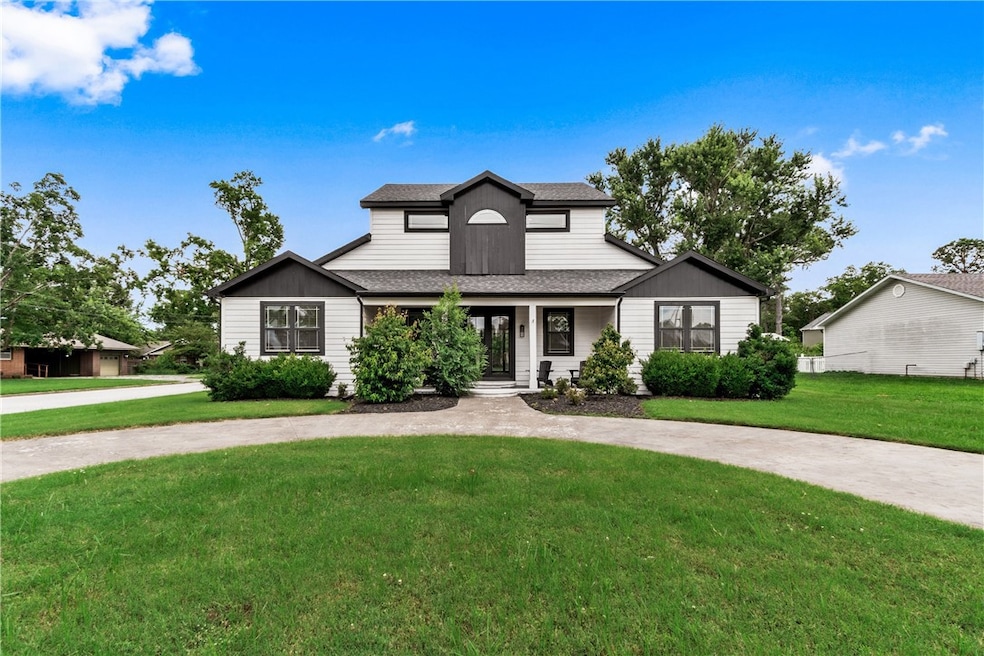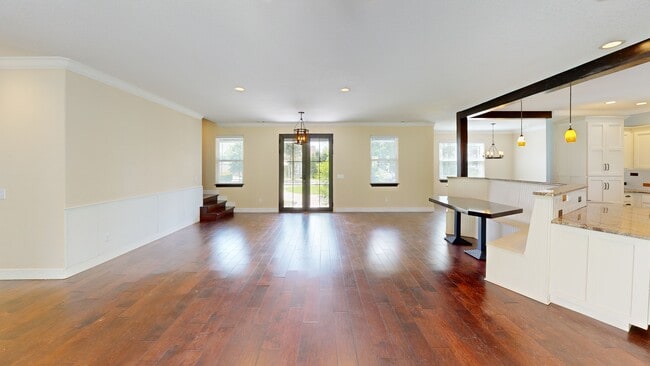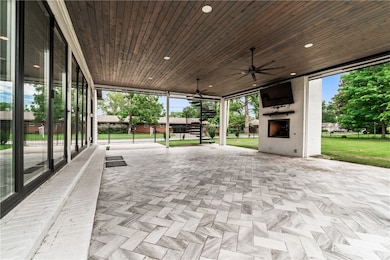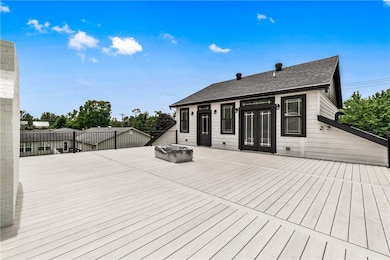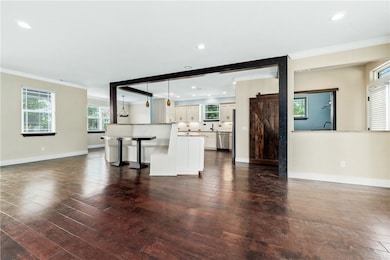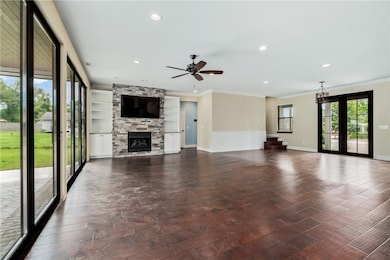
212 NW G St Bentonville, AR 72712
Estimated payment $5,436/month
Highlights
- Property is near a park
- Living Room with Fireplace
- Attic
- R.E. Baker Elementary School Rated A
- Wood Flooring
- 1-minute walk to Bogle Park
About This Home
Ready to shine bright? This is the one you've been waiting for! Nestled on a generous corner lot in vibrant downtown Bentonville, this spacious property offers rare potential under $1M. A unique find with room to create your dream lifestyle — think accessory dwelling unit (ADU), pool + pool house, or just enjoy the expansive layout as is.
Step outside to upper-level composite decking for a treetop vibe in the evenings, or cozy up on the covered patio below with a fireplace and motorized screens for year-round comfort. Inside, you'll love the stunning European floor-to-ceiling doors with 3-point security latches — and a second set of matching doors conveys for future upgrades.
Foundation bid and detailed renovation estimates are available, showing strong after-repair value potential with cosmetic updates like paint, flooring, kitchen, and lighting.
This is truly a diamond in the rough — a downtown Bentonville opportunity with space, character, and vision. Unlock its full potential and make it your masterpiece.
Listing Agent
SoHo eXp NWA Branch Brokerage Phone: 479-200-0031 Listed on: 07/09/2025

Home Details
Home Type
- Single Family
Est. Annual Taxes
- $8,754
Year Built
- Built in 2016
Lot Details
- 0.26 Acre Lot
- West Facing Home
- Back Yard Fenced
- Landscaped
- Corner Lot
- Level Lot
- Cleared Lot
Home Design
- Slab Foundation
- Shingle Roof
- Architectural Shingle Roof
- Cedar
Interior Spaces
- 2,576 Sq Ft Home
- 2-Story Property
- Ceiling Fan
- Double Sided Fireplace
- Wood Burning Fireplace
- Gas Log Fireplace
- Double Pane Windows
- Vinyl Clad Windows
- Blinds
- Living Room with Fireplace
- 2 Fireplaces
- Home Office
- Library
- Storage
- Washer and Dryer Hookup
- Property Views
- Attic
Kitchen
- Eat-In Kitchen
- Built-In Oven
- Built-In Range
- Microwave
- Dishwasher
- Granite Countertops
- Disposal
Flooring
- Wood
- Carpet
Bedrooms and Bathrooms
- 3 Bedrooms
- Walk-In Closet
Parking
- 2 Car Garage
- Attached Carport
Outdoor Features
- Balcony
- Covered Patio or Porch
- Outdoor Fireplace
- Outdoor Storage
Utilities
- Central Air
- Heating System Uses Gas
- Gas Water Heater
- Cable TV Available
Additional Features
- ENERGY STAR Qualified Appliances
- Property is near a park
Community Details
Overview
- No Home Owners Association
Recreation
- Park
- Trails
Matterport 3D Tour
Floorplans
Map
Home Values in the Area
Average Home Value in this Area
Tax History
| Year | Tax Paid | Tax Assessment Tax Assessment Total Assessment is a certain percentage of the fair market value that is determined by local assessors to be the total taxable value of land and additions on the property. | Land | Improvement |
|---|---|---|---|---|
| 2025 | $9,436 | $215,681 | $72,147 | $143,534 |
| 2024 | $9,048 | $215,681 | $72,147 | $143,534 |
| 2023 | $8,617 | $139,440 | $65,691 | $73,749 |
| 2022 | $7,924 | $131,110 | $65,690 | $65,420 |
| 2021 | $6,410 | $131,110 | $65,690 | $65,420 |
| 2020 | $6,524 | $102,420 | $40,770 | $61,650 |
| 2019 | $6,524 | $102,420 | $40,770 | $61,650 |
| 2018 | $6,524 | $102,420 | $40,770 | $61,650 |
| 2017 | $6,524 | $102,420 | $40,770 | $61,650 |
| 2016 | $196 | $46,360 | $40,770 | $5,590 |
| 2015 | $547 | $14,290 | $4,000 | $10,290 |
| 2014 | $197 | $14,290 | $4,000 | $10,290 |
Property History
| Date | Event | Price | List to Sale | Price per Sq Ft | Prior Sale |
|---|---|---|---|---|---|
| 09/08/2025 09/08/25 | Price Changed | $899,000 | -0.6% | $349 / Sq Ft | |
| 07/09/2025 07/09/25 | For Sale | $904,000 | 0.0% | $351 / Sq Ft | |
| 04/08/2020 04/08/20 | Rented | $2,100 | 0.0% | -- | |
| 04/08/2020 04/08/20 | For Rent | $2,100 | 0.0% | -- | |
| 02/02/2016 02/02/16 | Sold | $177,000 | -35.6% | $151 / Sq Ft | View Prior Sale |
| 01/03/2016 01/03/16 | Pending | -- | -- | -- | |
| 03/20/2015 03/20/15 | For Sale | $275,000 | -- | $235 / Sq Ft |
Purchase History
| Date | Type | Sale Price | Title Company |
|---|---|---|---|
| Quit Claim Deed | -- | None Available | |
| Warranty Deed | $177,000 | Attorney | |
| Interfamily Deed Transfer | -- | None Available | |
| Deed | -- | -- | |
| Warranty Deed | -- | -- | |
| Warranty Deed | -- | -- |
About the Listing Agent

Stacey McSpadden: A Trailblazer in Northwest Arkansas Real Estate
Stacey McSpadden is a seasoned professional in the real estate industry, boasting an impressive career that spans nearly two decades. With a commitment to excellence and a passion for helping clients achieve their real estate goals, Stacey has left an indelible mark on the Northwest Arkansas real estate landscape.
Career Overview:
Since embarking on her real estate journey in 2003, Stacey has personally represented
Stacey's Other Listings
Source: Northwest Arkansas Board of REALTORS®
MLS Number: 1313186
APN: 01-00520-000
- 210 NW G St
- 716 Jefferson St
- Lot 2 NW G St
- Lot 1 NW G St
- Lot 1 & Lot 2 NW G St
- 722 W Central Ave
- 716 W Central Ave
- 700 NW 2nd St
- 808 W Central Ave
- 610 W Central Ave
- 802 SW 2nd St
- 712 SW 3rd St
- 603 W Central Ave
- 706 NW 5th St
- 508 W Central Ave
- 1010 NW 2nd St
- 722 NW 6th St
- 716 NW 6th St
- 517 Hook St
- 600 Bella Vista Rd
- 220 N Walton Blvd
- 303 NW F St Unit ID1241333P
- 305 NW H St Unit ID1241296P
- 312 Crestview Dr Unit ID1297039P
- 804 SW 2nd St Unit ID1302335P
- 606 W Central Ave
- 407 NW H St Unit ID1250720P
- 414 NW Retreat Ln Unit ID1221809P
- 418 NW Retreat Ln
- 307 S Walton Blvd
- 404 NW 4th St Unit ID1221855P
- 103 SW E St Unit ID1221849P
- 705 NW J St Unit ID1221874P
- 604 NW B St Unit ID1221860P
- 703 NW 10th St Unit ID1221918P
- 402 SW 5th St Unit ID1221912P
- 805 NW B St
- 403 Willington Ln Unit ID1309794P
- 304 Coachlight Dr Unit ID1221882P
- 410 Willington Ln Unit ID1309768P
