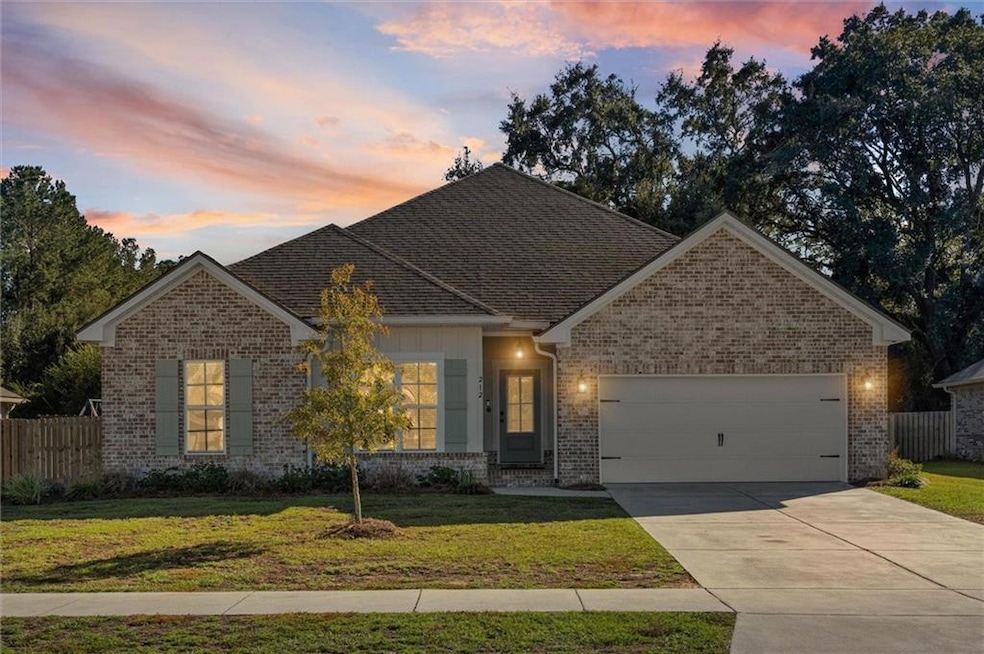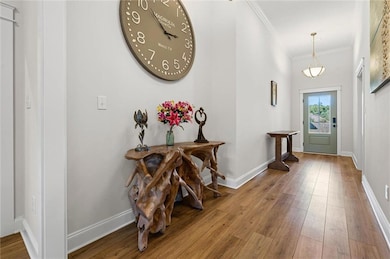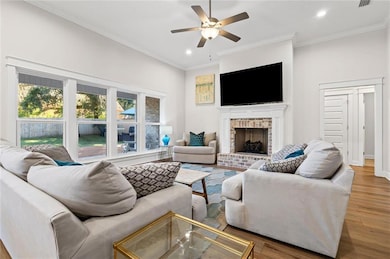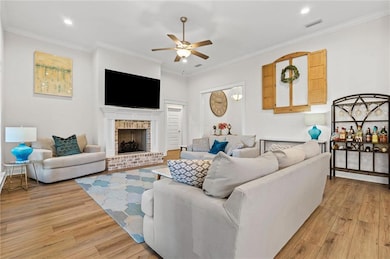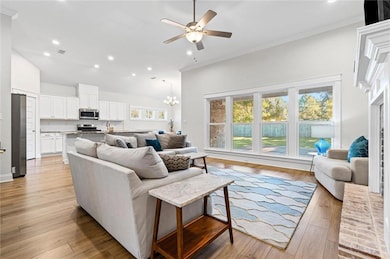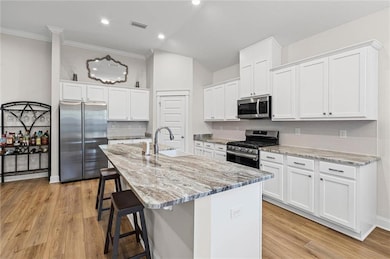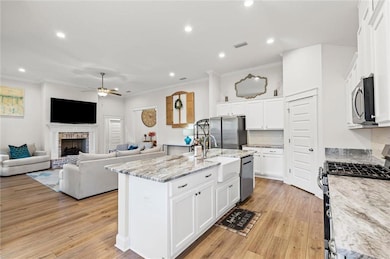212 Ornate Ave Fairhope, AL 36532
Estimated payment $2,696/month
Highlights
- Open-Concept Dining Room
- Craftsman Architecture
- Vaulted Ceiling
- J. Larry Newton School Rated A-
- Deck
- Stone Countertops
About This Home
Welcome home to this like-new, Gold-Fortified home built by Truland Homes in the Tracery in Fairhope. Located less than five miles from Downtown Fairhope, every inch of this Truland built home says spacious, light, bright, and luxurious. With tons of upgrades including enhanced vinyl plank flooring, six foot windows, sky-high ceilings, multiple walk in closets, crown moldings, and more, this home is destined to be your perfect Fairhope retreat. The Camden floor plan has 4 bedrooms/2 baths with a split design to provide the primary sanctuary its own privacy. The open and spacious kitchen comes with a large island, elegant white crafted cabinets, large pantry with wood shelving, white granite counters, and energy-efficient stainless appliances. The luxurious primary suite has a vaulted/trey ceiling, back yard view, attached primary bath with double vanity, tile shower, oversized garden tub, and large walk-in closet. Outside, you will find a fully fenced backyard, large back deck off of the covered patio, front and back gutters, and a newly built shingle roof shed for all of your extra storage needs. The home also has a connected home package including front door combo lock, smart hub, a smart switch, ring door bell and smart thermostat with wifi capability. Gold Fortified Certification. Buyer to verify all information during due diligence.
Listing Agent
Roberts Brothers Eastern Shore License #135322 Listed on: 11/06/2025

Home Details
Home Type
- Single Family
Est. Annual Taxes
- $2,043
Year Built
- Built in 2022
Lot Details
- 0.25 Acre Lot
- Lot Dimensions are 142x80
- Private Entrance
- Privacy Fence
- Cleared Lot
- Back Yard Fenced and Front Yard
- Land Lease
HOA Fees
- $65 Monthly HOA Fees
Parking
- 2 Car Attached Garage
- Front Facing Garage
- Driveway
Home Design
- Craftsman Architecture
- Slab Foundation
- Composition Roof
- Four Sided Brick Exterior Elevation
- HardiePlank Type
Interior Spaces
- 2,270 Sq Ft Home
- 1-Story Property
- Crown Molding
- Tray Ceiling
- Vaulted Ceiling
- Ceiling Fan
- Recessed Lighting
- Gas Log Fireplace
- Double Pane Windows
- Living Room with Fireplace
- Open-Concept Dining Room
- Breakfast Room
Kitchen
- Walk-In Pantry
- Electric Oven
- Gas Cooktop
- Microwave
- Dishwasher
- Kitchen Island
- Stone Countertops
- White Kitchen Cabinets
- Disposal
Flooring
- Carpet
- Luxury Vinyl Tile
Bedrooms and Bathrooms
- 4 Main Level Bedrooms
- Split Bedroom Floorplan
- Walk-In Closet
- 2 Full Bathrooms
- Separate Shower in Primary Bathroom
- Soaking Tub
Laundry
- Laundry Room
- 220 Volts In Laundry
Home Security
- Smart Home
- Carbon Monoxide Detectors
- Fire and Smoke Detector
Eco-Friendly Details
- Energy-Efficient Appliances
Outdoor Features
- Deck
- Covered Patio or Porch
- Shed
- Rain Gutters
Schools
- Fairhope East Elementary School
- Fairhope Middle School
- Fairhope High School
Utilities
- Central Heating and Cooling System
- 220 Volts in Garage
- 110 Volts
Community Details
- The Tracery Subdivision
- Rental Restrictions
Listing and Financial Details
- Legal Lot and Block 5 / 5
- Assessor Parcel Number 4601110000001730
Map
Home Values in the Area
Average Home Value in this Area
Tax History
| Year | Tax Paid | Tax Assessment Tax Assessment Total Assessment is a certain percentage of the fair market value that is determined by local assessors to be the total taxable value of land and additions on the property. | Land | Improvement |
|---|---|---|---|---|
| 2024 | $1,836 | $40,900 | $7,500 | $33,400 |
| 2023 | $1,915 | $41,620 | $7,420 | $34,200 |
| 2022 | $426 | $9,260 | $0 | $0 |
| 2021 | $359 | $14,040 | $0 | $0 |
| 2020 | $0 | $0 | $0 | $0 |
Property History
| Date | Event | Price | List to Sale | Price per Sq Ft | Prior Sale |
|---|---|---|---|---|---|
| 11/06/2025 11/06/25 | For Sale | $467,000 | +2.2% | $206 / Sq Ft | |
| 11/15/2022 11/15/22 | Sold | $456,853 | 0.0% | $201 / Sq Ft | View Prior Sale |
| 09/12/2022 09/12/22 | Pending | -- | -- | -- | |
| 06/21/2022 06/21/22 | For Sale | $456,853 | -- | $201 / Sq Ft |
Purchase History
| Date | Type | Sale Price | Title Company |
|---|---|---|---|
| Warranty Deed | $456,853 | None Listed On Document | |
| Deed | -- | None Listed On Document |
Mortgage History
| Date | Status | Loan Amount | Loan Type |
|---|---|---|---|
| Open | $428,040 | FHA |
Source: Gulf Coast MLS (Mobile Area Association of REALTORS®)
MLS Number: 7677942
APN: 46-01-11-0-000-001.730
- 837 Apricot Ln
- 10125 US Highway 98
- 12762 Mary Ann Beach Rd
- 12814 Dominion Dr
- 12970 Gum Swamp Rd
- 12924 Gum Swamp Rd
- 12907 Saddlebrook Cir
- 12970 Saddlebrook Cir
- 12788 Saddlebrook Cir Unit 17
- 0 Keller Rd Unit 5
- 8728 Zippers Trail
- 12352 Mary Ann Beach Rd
- 8789 County Road 11 Ct
- 14163 Sherwood Highland Rd
- 14905 Frego Ln
- 14606 County Road 13
- 9501 County Road 24
- 0 Sparrow Ave Unit 2
- 10773 County Road 24
- 13971 Isle of Pines Dr
- 10715 County Road 24
- 14101 Specs Ln
- 12873 County Road 1
- 13804 Scenic Highway 98
- 17111 Magellan Blvd
- 17460 Pandion Ridge Unit C-1
- 12547 County Road 49 Unit 1
- 108 Davison Loop
- 750 Cheswick Ave
- 18172 S Section St
- 9376 Twin Beech Rd
- 18269 Colony Dr Unit 306
- 18113 Brigitte Mitchell Ln
- 7684 Twin Beech Rd
- 510 Hardwood Ave
- 231 Bronze St
- 18870 Highland Dr
- 139 Destrehan Rd
- 110 Covey Run Place
- 3 Twin Echo Ct Unit 3B
