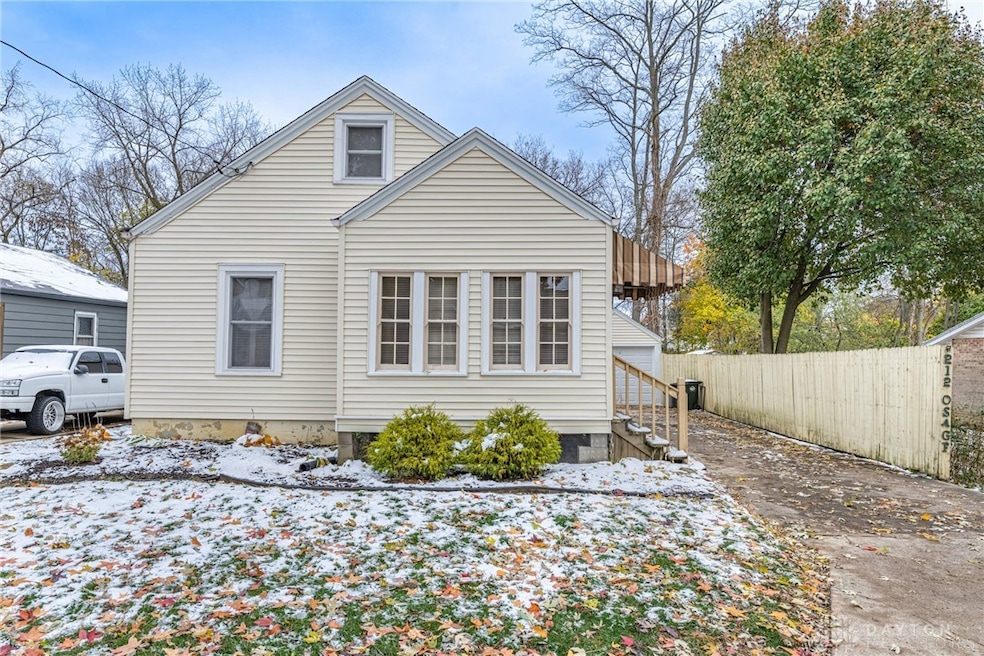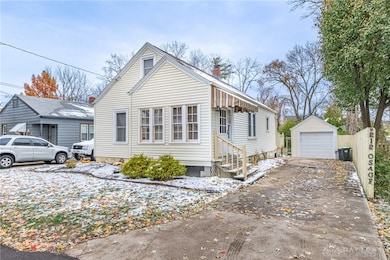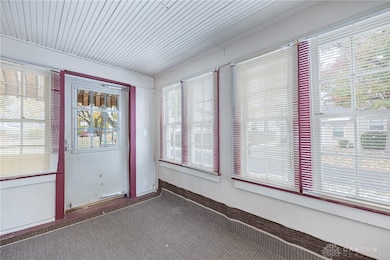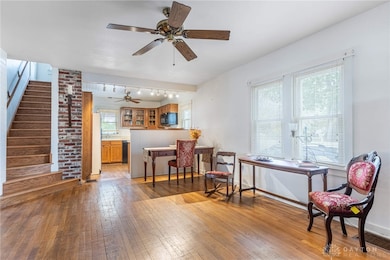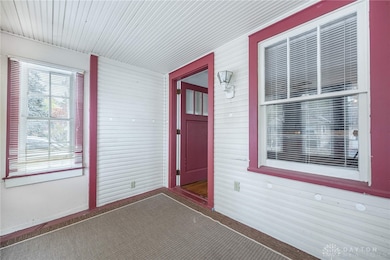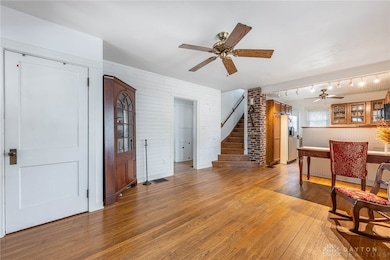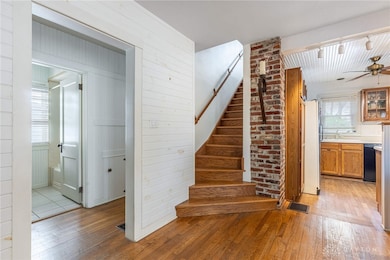212 Osage Rd Brookville, OH 45309
Estimated payment $773/month
Highlights
- Very Popular Property
- No HOA
- Dehumidifier
- Brookville Elementary School Rated A-
- 1 Car Detached Garage
- Bathroom on Main Level
About This Home
Charming and full of character, this 1941 Brookville home offers around 950 square feet with two bedrooms and one bath. Inside, you’ll find an efficient layout that provides a welcoming living area. The detached garage offers covered parking or workshop potential. The property sits on an easy-to-maintain lot with space for relaxation or play. Its location provides convenient access to nearby shops, restaurants, and community parks. A great opportunity to enjoy comfortable living in Brookville.
Listing Agent
Irongate Inc. Brokerage Phone: (937) 540-1234 License #2013000357 Listed on: 11/14/2025

Home Details
Home Type
- Single Family
Est. Annual Taxes
- $1,244
Year Built
- 1941
Lot Details
- 7,100 Sq Ft Lot
Parking
- 1 Car Detached Garage
- Garage Door Opener
Home Design
- Vinyl Siding
Interior Spaces
- 950 Sq Ft Home
- 1.5-Story Property
- Ceiling Fan
- Unfinished Basement
- Basement Fills Entire Space Under The House
Kitchen
- Range
- Microwave
- Dishwasher
Bedrooms and Bathrooms
- 2 Bedrooms
- Bathroom on Main Level
- 1 Full Bathroom
Laundry
- Dryer
- Washer
Utilities
- Dehumidifier
- Central Air
- Heating System Uses Natural Gas
Community Details
- No Home Owners Association
- City/Brookville Rev Subdivision
Listing and Financial Details
- Home warranty included in the sale of the property
- Assessor Parcel Number C05-00207-0005
Map
Home Values in the Area
Average Home Value in this Area
Tax History
| Year | Tax Paid | Tax Assessment Tax Assessment Total Assessment is a certain percentage of the fair market value that is determined by local assessors to be the total taxable value of land and additions on the property. | Land | Improvement |
|---|---|---|---|---|
| 2024 | $1,244 | $35,400 | $9,710 | $25,690 |
| 2023 | $1,244 | $35,400 | $9,710 | $25,690 |
| 2022 | $960 | $24,420 | $6,700 | $17,720 |
| 2021 | $964 | $24,420 | $6,700 | $17,720 |
| 2020 | $965 | $24,420 | $6,700 | $17,720 |
| 2019 | $809 | $20,730 | $6,700 | $14,030 |
| 2018 | $1,392 | $20,730 | $6,700 | $14,030 |
| 2017 | $1,385 | $20,730 | $6,700 | $14,030 |
| 2016 | $1,258 | $18,440 | $6,700 | $11,740 |
| 2015 | $1,238 | $18,440 | $6,700 | $11,740 |
| 2014 | $1,238 | $18,440 | $6,700 | $11,740 |
| 2012 | -- | $18,570 | $6,680 | $11,890 |
Property History
| Date | Event | Price | List to Sale | Price per Sq Ft |
|---|---|---|---|---|
| 11/14/2025 11/14/25 | For Sale | $127,000 | -- | $134 / Sq Ft |
Source: Dayton REALTORS®
MLS Number: 947594
APN: C05-00207-0005
- 12 Harshman St
- 114 Evergreen Way
- 137 Evergreen Way
- 4 E Mckinley St
- 208 N Wolf Creek St
- 214 Hay Ave
- 402 Main St
- 406 Main St
- 421 Market St
- 126 Church St
- 34 March Ave
- 766 Hunters Run Dr
- 107 Marilyn Way
- 119 Blue Pride Dr
- 115 Ostend St
- 7005 Westbrook Rd
- Ashton Plan at Evergreen Trace
- Norway Plan at Evergreen Trace
- Spruce Plan at Evergreen Trace
- Ironwood Plan at Evergreen Trace
- 115 Market St Unit 1
- 111 Hay Ave
- 111 Hay Ave Unit 111.5 Upper
- 115 Sycamore St Unit D
- 700 Pleasant Ct
- 50 Ridge Rd
- 6543 Brookville Salem Rd
- 7731 Cilantro Way
- 90 Springview Ln
- 417 Bluebell Ct
- 6344 Sterling Woods Dr
- 1115 Sunset Dr
- 209 W Main St
- 601 W Wenger Rd
- 751 Tapestry Ln
- 174 Chris Dr Unit 174
- 5900 Macduff Dr
- 3303 Shiloh Springs Rd
- 111 Swanson Dr
- 5 Belle Meadows Dr
