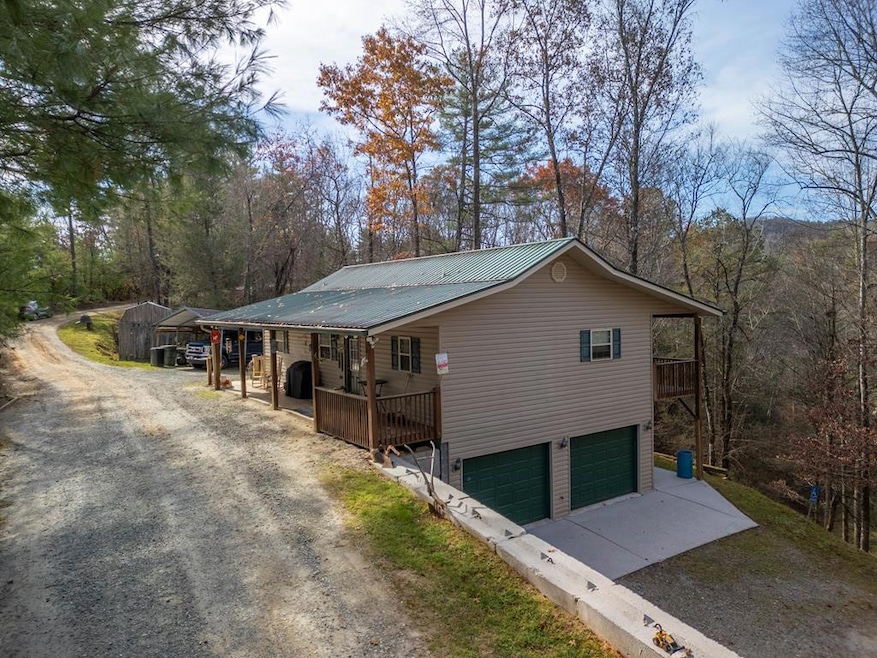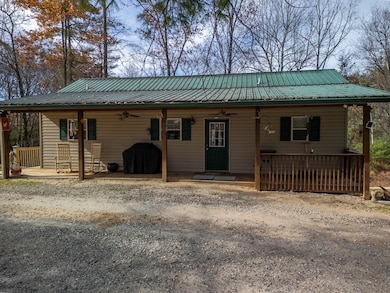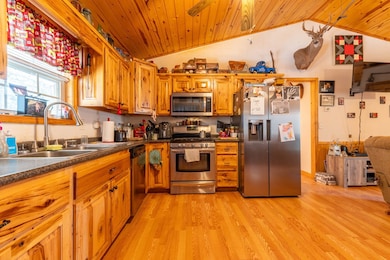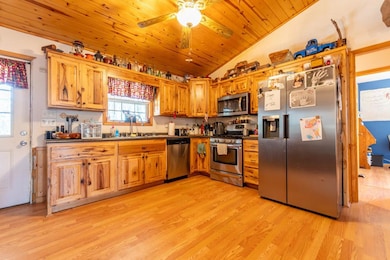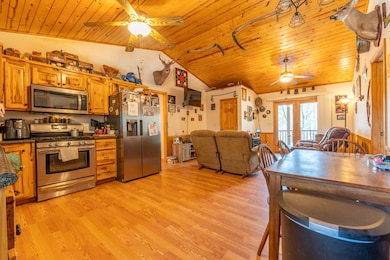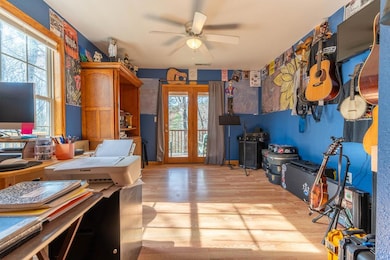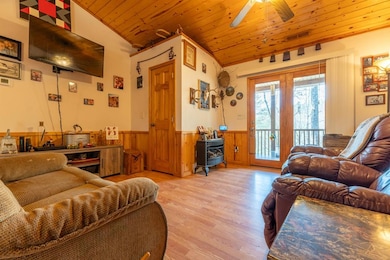212 Pendergrass Rd Marble, NC 28905
Estimated payment $1,806/month
Highlights
- Heated Spa
- 2-Story Property
- Walk-In Closet
- Vaulted Ceiling
- Wood Flooring
- 1 Attached Carport Space
About This Home
3 Bed | 3 Bath | Unrestricted | Private Mountain Home in Marble, NC – Hot Tub + $5,000 Buyer closing credit! A true mountain find—private, peaceful, and unrestricted with easy access, and no HOA! This well-maintained 3/3 offers main-level living, a full finished basement, oversized 2-car garage/workshop, and wrap-around deck, all nestled on a quiet road. Step inside to vaulted tongue-and-groove ceilings, warm wood finishes, and an open floor plan ideal for full-time living or mountain getaway. The spacious kitchen flows into the living area and out to the covered back deck and year-round natural privacy. Bring your campers, pets (concrete pad dog lot), garden plans, or even investment dreams—this property has no restrictions. The basement offers additional living/flex space with full bath, making it ideal for guests, multi-generational living, storage, or hobby use. 2-car drive-under garage + workshop Hot tub included Gentle driveway + it is gravel please use AWD Motivated seller offering $5,000 toward buyer's closing costs. Minutes from Murphy, Andrews, lakes, rivers, trails, and the casino—yet tucked away from the noise. Ideal for buyer seeking privacy, flexibility, and move-in ready comfort with room to make it their own. Seller says bring offers!
Listing Agent
EXIT Realty Mtn View Prop. Brokerage Phone: 8288372288 License #331792 Listed on: 11/20/2025

Home Details
Home Type
- Single Family
Year Built
- Built in 2009
Lot Details
- 1.18 Acre Lot
- Sloped Lot
- Property is in good condition
Parking
- 2 Car Garage
- 1 Attached Carport Space
- Open Parking
Home Design
- 2-Story Property
- Permanent Foundation
- Metal Roof
- Vinyl Siding
Interior Spaces
- 1,040 Sq Ft Home
- Vaulted Ceiling
- Wood Flooring
- Finished Basement
Kitchen
- Microwave
- Dishwasher
Bedrooms and Bathrooms
- 3 Bedrooms
- Walk-In Closet
- 3 Full Bathrooms
Laundry
- Dryer
- Washer
Outdoor Features
- Heated Spa
- Outbuilding
Utilities
- Central Heating and Cooling System
- Well
- Electric Water Heater
- Septic Tank
Listing and Financial Details
- Assessor Parcel Number 552600932523000
Map
Home Values in the Area
Average Home Value in this Area
Tax History
| Year | Tax Paid | Tax Assessment Tax Assessment Total Assessment is a certain percentage of the fair market value that is determined by local assessors to be the total taxable value of land and additions on the property. | Land | Improvement |
|---|---|---|---|---|
| 2025 | $1,301 | $178,790 | $0 | $0 |
| 2024 | $1,284 | $178,790 | $0 | $0 |
| 2023 | $1,304 | $183,090 | $0 | $0 |
| 2022 | $1,304 | $183,090 | $0 | $0 |
| 2021 | $1,100 | $183,090 | $5,690 | $177,400 |
| 2020 | $1,027 | $183,090 | $0 | $0 |
| 2019 | $969 | $152,730 | $0 | $0 |
| 2018 | $959 | $152,730 | $0 | $0 |
| 2017 | $959 | $152,730 | $0 | $0 |
| 2016 | $959 | $152,730 | $0 | $0 |
| 2015 | $959 | $152,730 | $15,000 | $137,730 |
| 2012 | -- | $152,730 | $15,000 | $137,730 |
Property History
| Date | Event | Price | List to Sale | Price per Sq Ft |
|---|---|---|---|---|
| 11/20/2025 11/20/25 | For Sale | $325,000 | -- | $313 / Sq Ft |
Source: Mountain Lakes Board of REALTORS®
MLS Number: 154206
APN: 5526-00-93-2523-000
- 3480 Airport Rd
- Lot 14 Paradise Mountain
- 850 Bluff Rd
- 294 Sunnyside Ln
- 00 N Carolina 141
- 00 Rd
- 283 Pinedale Ln
- 150 Cheyenne Ln
- 9765 Little Snowbird Rd
- 262 Silo View Rd
- 44 & 45 Silo View Rd
- Lot 42 Silo View Rd
- 760 Pinedale Ln
- 6 Black Rock Trail
- 5 Black Rock Trail
- 3 Black Rock Trail
- 4 Black Rock Trail
- 0 Summit Ridge Trail Unit 154160
- 501 Cliff Top Trail
- 4357 Fairview Rd
- 127 Gardenia Ct
- 837 Main St Unit B
- 4570 Hanging Dog Rd
- 590 Beaver Ridge Rd
- 7 Settawig Trace
- 925 Qualla Rd
- 925 Qualla Rd
- 925 Qualla Rd
- 241 Hill Rd
- 2482 Old Highway 64 W
- 644 Gladdens Creek Rd Unit ID1268188P
- 644 Gladdens Creek Rd Unit ID1268185P
- 3760 Yellow Creek Rd Unit ID1266611P
- 2209 Bellview Ln
- 513 Lapidary Ln
- 1951 Island View Dr
- 1978 Russell Manor Rd
- 1130 Frog Pond Rd
- 451 Cobb Mountain Rd
- 863 Woodland Dr
