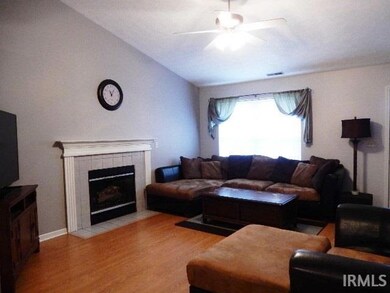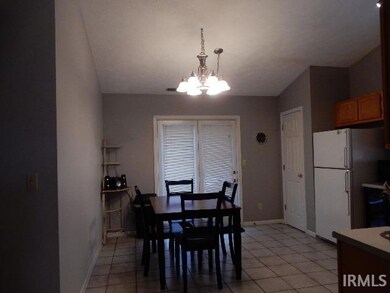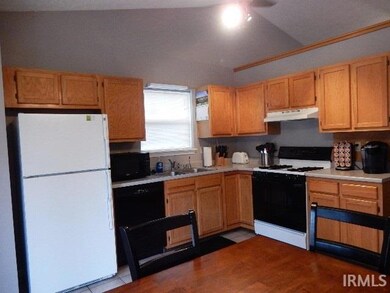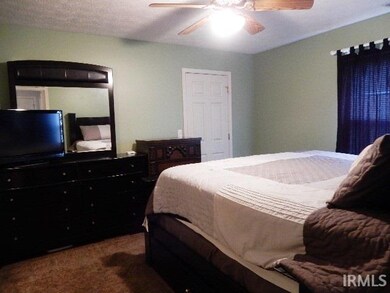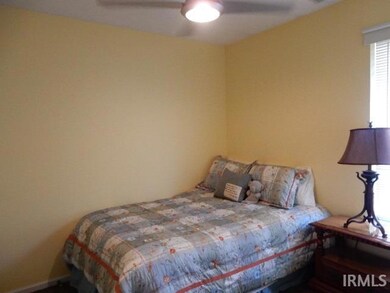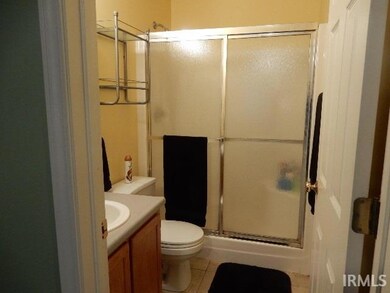
212 Persimmon Trail Lafayette, IN 47909
Old Romney NeighborhoodHighlights
- Vaulted Ceiling
- 2 Car Attached Garage
- Double Pane Windows
- Ranch Style House
- Eat-In Kitchen
- Walk-In Closet
About This Home
As of January 2025Well cared for home with new roof in 2015, newer carpet. Fenced in yard with deck and Koi pond. Taxes are without exemptions.
Last Agent to Sell the Property
Bonnie Consilio
BerkshireHathaway HS IN Realty Listed on: 04/01/2016
Home Details
Home Type
- Single Family
Est. Annual Taxes
- $1,894
Year Built
- Built in 1995
Lot Details
- 7,841 Sq Ft Lot
- Lot Dimensions are 58 x 135
- Rural Setting
- Privacy Fence
- Landscaped
- Level Lot
Parking
- 2 Car Attached Garage
- Garage Door Opener
- Off-Street Parking
Home Design
- Ranch Style House
- Brick Exterior Construction
- Slab Foundation
- Shingle Roof
- Asphalt Roof
- Vinyl Construction Material
Interior Spaces
- Vaulted Ceiling
- Ceiling Fan
- Gas Log Fireplace
- Double Pane Windows
- Living Room with Fireplace
Kitchen
- Eat-In Kitchen
- Laminate Countertops
- Disposal
Flooring
- Carpet
- Tile
Bedrooms and Bathrooms
- 3 Bedrooms
- Walk-In Closet
- 2 Full Bathrooms
Eco-Friendly Details
- Energy-Efficient Windows
- Energy-Efficient HVAC
- ENERGY STAR/Reflective Roof
Schools
- Mayflower Mill Elementary School
- Wea Ridge Middle School
- Mc Cutcheon High School
Utilities
- Forced Air Heating and Cooling System
- Heating System Uses Gas
- Cable TV Available
Community Details
- Romney Run Subdivision
Listing and Financial Details
- Assessor Parcel Number 79-11-06-451-004.000-033
Ownership History
Purchase Details
Home Financials for this Owner
Home Financials are based on the most recent Mortgage that was taken out on this home.Purchase Details
Purchase Details
Home Financials for this Owner
Home Financials are based on the most recent Mortgage that was taken out on this home.Purchase Details
Home Financials for this Owner
Home Financials are based on the most recent Mortgage that was taken out on this home.Purchase Details
Home Financials for this Owner
Home Financials are based on the most recent Mortgage that was taken out on this home.Similar Homes in Lafayette, IN
Home Values in the Area
Average Home Value in this Area
Purchase History
| Date | Type | Sale Price | Title Company |
|---|---|---|---|
| Warranty Deed | -- | Metropolitan Title | |
| Warranty Deed | -- | Metropolitan Title | |
| Personal Reps Deed | -- | None Listed On Document | |
| Warranty Deed | -- | -- | |
| Warranty Deed | -- | Poelstra Title Company | |
| Warranty Deed | -- | -- |
Mortgage History
| Date | Status | Loan Amount | Loan Type |
|---|---|---|---|
| Previous Owner | $112,433 | FHA | |
| Previous Owner | $17,100 | New Conventional | |
| Previous Owner | $91,200 | New Conventional | |
| Previous Owner | $98,587 | New Conventional | |
| Previous Owner | $72,100 | Unknown | |
| Previous Owner | $103,938 | VA |
Property History
| Date | Event | Price | Change | Sq Ft Price |
|---|---|---|---|---|
| 01/13/2025 01/13/25 | Sold | $150,000 | 0.0% | $130 / Sq Ft |
| 12/23/2024 12/23/24 | Pending | -- | -- | -- |
| 12/23/2024 12/23/24 | For Sale | $150,000 | +31.6% | $130 / Sq Ft |
| 05/20/2016 05/20/16 | Sold | $114,000 | +1.3% | $99 / Sq Ft |
| 04/06/2016 04/06/16 | Pending | -- | -- | -- |
| 04/01/2016 04/01/16 | For Sale | $112,500 | -- | $98 / Sq Ft |
Tax History Compared to Growth
Tax History
| Year | Tax Paid | Tax Assessment Tax Assessment Total Assessment is a certain percentage of the fair market value that is determined by local assessors to be the total taxable value of land and additions on the property. | Land | Improvement |
|---|---|---|---|---|
| 2024 | $3,680 | $184,000 | $16,000 | $168,000 |
| 2023 | $3,386 | $169,300 | $16,000 | $153,300 |
| 2022 | $1,481 | $148,100 | $16,000 | $132,100 |
| 2021 | $1,205 | $128,600 | $16,000 | $112,600 |
| 2020 | $1,035 | $119,600 | $16,000 | $103,600 |
| 2019 | $894 | $110,600 | $16,000 | $94,600 |
| 2018 | $785 | $104,500 | $16,000 | $88,500 |
| 2017 | $717 | $99,000 | $16,000 | $83,000 |
| 2016 | $730 | $96,800 | $16,000 | $80,800 |
| 2014 | $1,914 | $95,700 | $16,000 | $79,700 |
| 2013 | $1,776 | $88,800 | $12,000 | $76,800 |
Agents Affiliated with this Home
-
J
Seller's Agent in 2025
Janice Albertson
F.C. Tucker/Shook
-
K
Buyer's Agent in 2025
Kimberly Beazer
F.C. Tucker/Shook
-
B
Seller's Agent in 2016
Bonnie Consilio
BerkshireHathaway HS IN Realty
-
M
Buyer's Agent in 2016
Maria Campos
Indiana Integrity REALTORS
Map
Source: Indiana Regional MLS
MLS Number: 201613618
APN: 79-11-06-451-004.000-033
- 234 Cromwell Ct
- 225 Cromwell Ct
- 3316 Ingram Ct
- 3511 Indianbrook Dr
- 332 Cheshire Ln
- 111 Kinkaid Dr
- 3441 Poland Hill Rd
- 437 Matterhorn Place
- 2820 Limestone Ln
- 318 Thames Ave
- 517 Stockdale Dr
- 2507 Poland Hill Rd
- 3503 S 9th St
- 904 Brookridge Ct
- 1006 Southport Dr
- 1018 Southport Dr
- 1021 Southport Dr
- 881 Drydock Dr
- 1205 Norma Jean Dr
- 125 Durkees Run Dr

