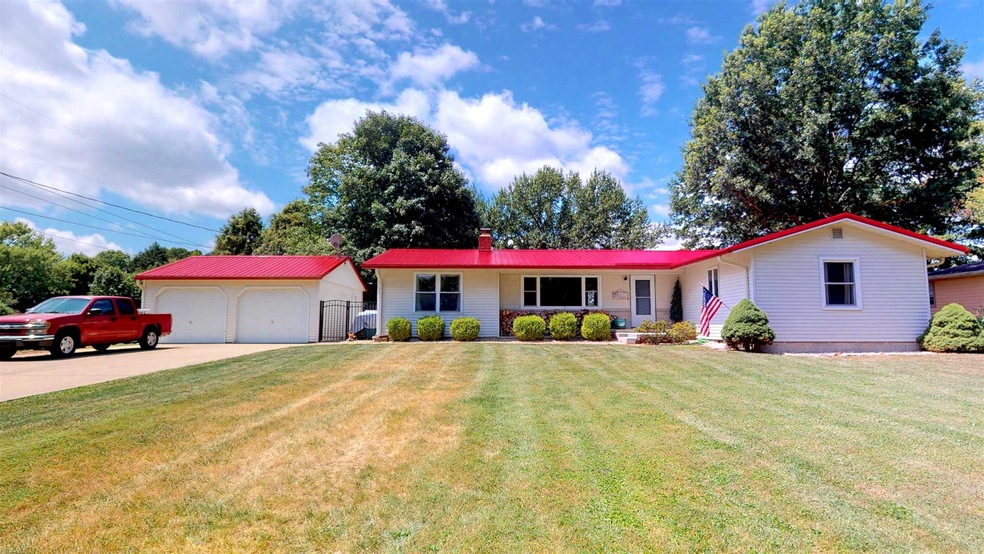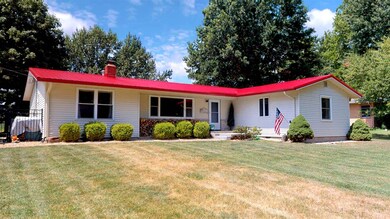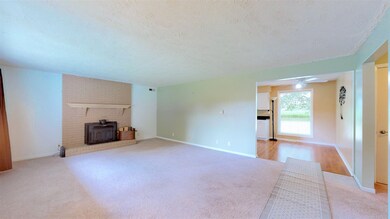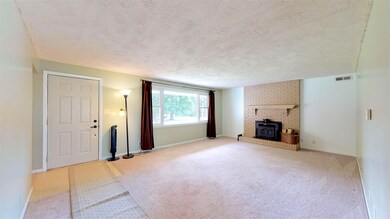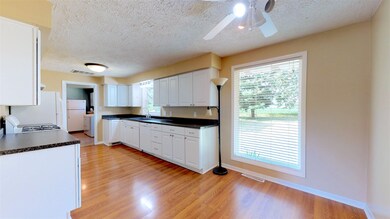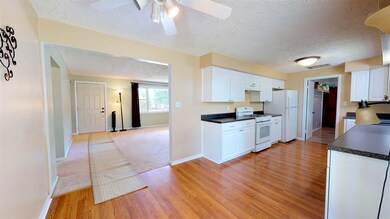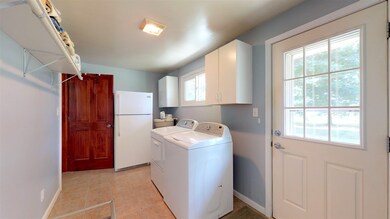
212 Pineview Ln Lafayette, IN 47905
Highlights
- Ranch Style House
- Partially Wooded Lot
- 2 Car Detached Garage
- Wyandotte Elementary School Rated A-
- Wood Flooring
- Eat-In Kitchen
About This Home
As of September 2019Gorgeous 3 bed, 2 bath home set on a near 1/2 acre lot minutes from 65 on the east side of Lafayette. Charming from the curb this place is an eye catcher featuring a mature landscape and beautiful tall trees. The metal roof was just installed a few years ago. As you step inside, you immediately notice the stone fireplace in the large living room area as well as the large window giving this place plenty of natural light. The updated kitchen doesn't disappoint either. It looks out on the back lot and includes updated cabinets and countertops. The master bedroom has a private bathroom and plenty of room for larger furniture. The other 2 bedrooms are also plus sized and include hardwood floors. On the far side of the home, there is a huge room that could be used as a 4th bedroom (it has closets), a recreational room, a second family room. Out back, the large has plenty of space for recreation and relaxation and includes two additional storage sheds. All appliances seen in the photos will stay with the home. This is a great home in a quiet setting at a very affordable price. Hurry!!!
Last Agent to Sell the Property
Ken Cary
Keller Williams Lafayette Listed on: 08/08/2019

Home Details
Home Type
- Single Family
Est. Annual Taxes
- $518
Year Built
- Built in 1957
Lot Details
- 0.38 Acre Lot
- Lot Dimensions are 110x150
- Level Lot
- Partially Wooded Lot
- Property is zoned R1
Parking
- 2 Car Detached Garage
- Driveway
Home Design
- Ranch Style House
- Metal Roof
- Stone Exterior Construction
- Vinyl Construction Material
Interior Spaces
- 1,722 Sq Ft Home
- Ceiling Fan
- Wood Burning Fireplace
- Self Contained Fireplace Unit Or Insert
- Screen For Fireplace
- Double Pane Windows
- Living Room with Fireplace
- Crawl Space
- Fire and Smoke Detector
- Gas And Electric Dryer Hookup
Kitchen
- Eat-In Kitchen
- Laminate Countertops
- Disposal
Flooring
- Wood
- Carpet
- Laminate
Bedrooms and Bathrooms
- 3 Bedrooms
- En-Suite Primary Bedroom
- Walk-In Closet
- 2 Full Bathrooms
Location
- Suburban Location
Schools
- Wyandotte Elementary School
- East Tippecanoe Middle School
- William Henry Harrison High School
Utilities
- Forced Air Heating and Cooling System
- Heating System Uses Gas
- Well
- Septic System
- Cable TV Available
Community Details
- Hickory Hill Subdivision
Listing and Financial Details
- Assessor Parcel Number 79-08-20-300-007.000-009
Ownership History
Purchase Details
Home Financials for this Owner
Home Financials are based on the most recent Mortgage that was taken out on this home.Purchase Details
Home Financials for this Owner
Home Financials are based on the most recent Mortgage that was taken out on this home.Purchase Details
Home Financials for this Owner
Home Financials are based on the most recent Mortgage that was taken out on this home.Purchase Details
Home Financials for this Owner
Home Financials are based on the most recent Mortgage that was taken out on this home.Purchase Details
Purchase Details
Similar Homes in Lafayette, IN
Home Values in the Area
Average Home Value in this Area
Purchase History
| Date | Type | Sale Price | Title Company |
|---|---|---|---|
| Warranty Deed | -- | Columbia Title Inc | |
| Warranty Deed | -- | -- | |
| Warranty Deed | -- | None Available | |
| Warranty Deed | -- | None Available | |
| Land Contract | $115,000 | -- | |
| Interfamily Deed Transfer | -- | -- |
Mortgage History
| Date | Status | Loan Amount | Loan Type |
|---|---|---|---|
| Open | $184,600 | New Conventional | |
| Closed | $186,868 | New Conventional | |
| Previous Owner | $155,612 | New Conventional | |
| Previous Owner | $139,896 | New Conventional | |
| Previous Owner | $110,450 | New Conventional | |
| Closed | $0 | Seller Take Back |
Property History
| Date | Event | Price | Change | Sq Ft Price |
|---|---|---|---|---|
| 09/12/2019 09/12/19 | Sold | $185,000 | 0.0% | $107 / Sq Ft |
| 08/13/2019 08/13/19 | Pending | -- | -- | -- |
| 08/08/2019 08/08/19 | For Sale | $185,000 | +21.3% | $107 / Sq Ft |
| 06/30/2014 06/30/14 | Sold | $152,500 | -4.7% | $92 / Sq Ft |
| 04/29/2014 04/29/14 | Pending | -- | -- | -- |
| 04/07/2014 04/07/14 | For Sale | $160,000 | -- | $96 / Sq Ft |
Tax History Compared to Growth
Tax History
| Year | Tax Paid | Tax Assessment Tax Assessment Total Assessment is a certain percentage of the fair market value that is determined by local assessors to be the total taxable value of land and additions on the property. | Land | Improvement |
|---|---|---|---|---|
| 2024 | $861 | $158,700 | $21,100 | $137,600 |
| 2023 | $778 | $148,300 | $21,100 | $127,200 |
| 2022 | $771 | $139,000 | $21,100 | $117,900 |
| 2021 | $724 | $133,600 | $21,100 | $112,500 |
| 2020 | $675 | $130,500 | $21,100 | $109,400 |
| 2019 | $556 | $116,600 | $21,100 | $95,500 |
| 2018 | $518 | $113,100 | $21,100 | $92,000 |
| 2017 | $575 | $111,900 | $21,100 | $90,800 |
| 2016 | $556 | $110,000 | $21,100 | $88,900 |
| 2014 | $503 | $104,100 | $21,100 | $83,000 |
| 2013 | $521 | $103,200 | $21,000 | $82,200 |
Agents Affiliated with this Home
-
K
Seller's Agent in 2019
Ken Cary
Keller Williams Lafayette
-

Buyer's Agent in 2019
Sophia Pingley
Sophia Realty
(765) 543-8076
21 Total Sales
-

Seller's Agent in 2014
Cathy Russell
@properties
(765) 426-7000
704 Total Sales
-

Buyer's Agent in 2014
LuAnn Parker
Keller Williams Lafayette
(765) 490-0520
200 Total Sales
Map
Source: Indiana Regional MLS
MLS Number: 201934524
APN: 79-08-20-300-007.000-009
- 115 Pineview Ln
- 326 Double Tree Dr
- 197 Folkston Way
- 6112 Helmsdale Dr
- 140 Wadsworth Ct
- 239 Wallingford St
- 6471 Wallingford St
- 6510 Wallingford St
- 323 Haddington Ln
- 5480 Heritage Dr
- 373 Folkston (Lot 252) Way
- 397 Bluegrass Dr
- 379 Chapelhill Dr
- 6821 Ripple Creek Dr
- 7004 Indiana 26
- 209 N Wilmington Ln
- 210 N Brookfield Dr
- 54 Churchill Ct
- 44 Churchill Ct
- 44 Fairfieldview Ct
