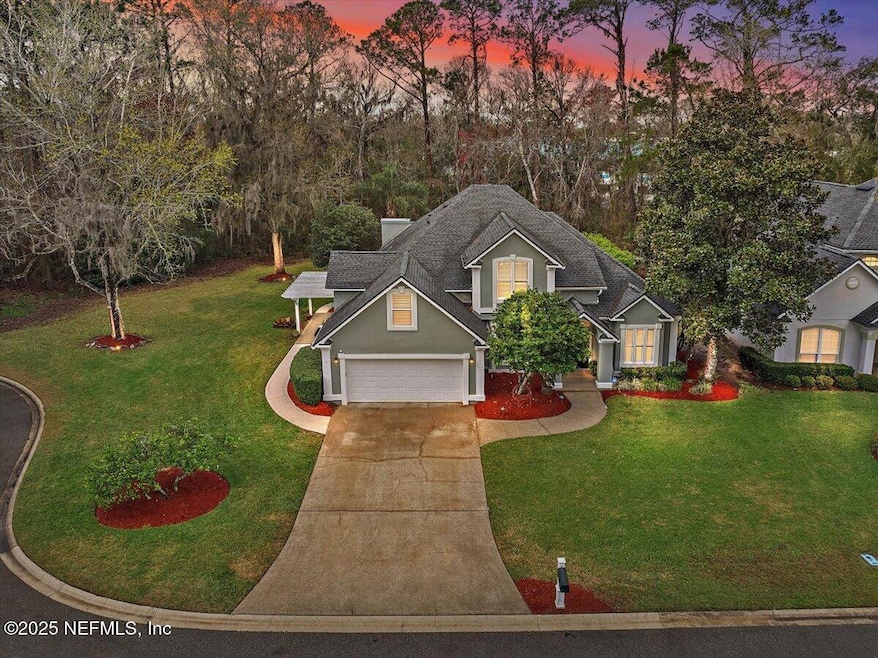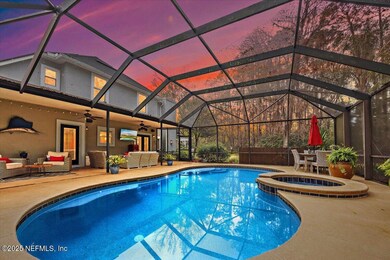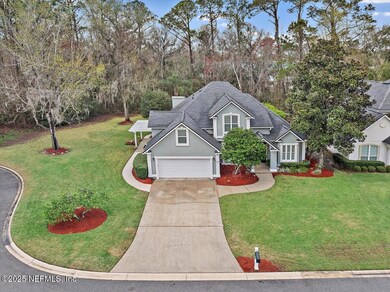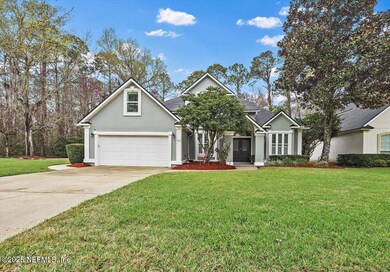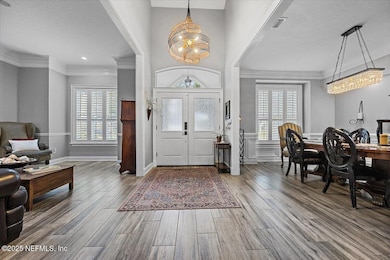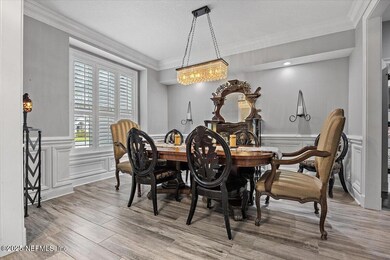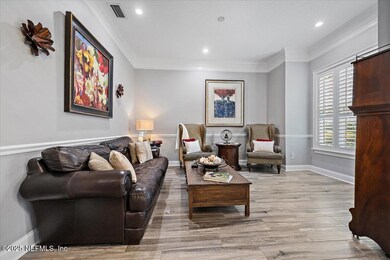
212 Pink Ibis Ct Ponte Vedra Beach, FL 32082
Highlights
- Fitness Center
- Screened Pool
- RV or Boat Storage in Community
- Ponte Vedra Palm Valley - Rawlings Elementary School Rated A
- Gated with Attendant
- Views of Trees
About This Home
As of May 2025SPECTACULAR, pool home on a 1.25 acre cul-de-sac lot, in the highly desirable gated community of Fairfield is one not to be missed! This meticulously maintained home is simply amazing after undergoing a Complete Renovation in 2019. The home is a sheer joy to enter with its soaring ceilings, spacious floorplan & abundance of natural light. The kitchen is a chefs delight with custom cabinetry, beautiful quartz counters, island & Bosch SS appliances. With the primary suite on the first floor; 3 bedrooms, a private office & home gym are located on the second floor. The large private yard is an oasis of tranquility with its stunning screened saltwater pool & spa updated in 2019 w/wet edge quartz surface & granite spill over from spa. In 2020 an Aqua Cal Heat/Chiller/Cold Plunge was added to the spa & Pentair Easy Touch Control Panel. Beautifully appointed home. See the document tab for features & upgrades. Fabulous home for entertaining family & friends. Low E windows - 2021 Roof & Skylights 2020 HVAC 2020 Tankless Water Heater 2019The amenities offered in Fairfield are great - gated, 2 pools, pickleball/tennis courts, fitness, clubhouse, playgrounds.The location is ideal for biking to the beach, shopping & restaurants, country clubs and A rated schools. Everything about this home you are going to love!
Last Agent to Sell the Property
WATSON REALTY CORP License #0688699 Listed on: 02/28/2025

Home Details
Home Type
- Single Family
Est. Annual Taxes
- $5,654
Year Built
- Built in 1995 | Remodeled
Lot Details
- 1.25 Acre Lot
- Property fronts a private road
- Cul-De-Sac
- Front and Back Yard Sprinklers
HOA Fees
- $175 Monthly HOA Fees
Parking
- 2 Car Attached Garage
- Garage Door Opener
Home Design
- Contemporary Architecture
- Shingle Roof
- Stucco
Interior Spaces
- 3,090 Sq Ft Home
- 2-Story Property
- Built-In Features
- Vaulted Ceiling
- Ceiling Fan
- Skylights
- Gas Fireplace
- Entrance Foyer
- Tile Flooring
- Views of Trees
- Security System Owned
Kitchen
- Breakfast Area or Nook
- Eat-In Kitchen
- Induction Cooktop
- Microwave
- Dishwasher
- Kitchen Island
- Disposal
Bedrooms and Bathrooms
- 4 Bedrooms
- Dual Closets
- Walk-In Closet
- Shower Only
Laundry
- Dryer
- Washer
Pool
- Screened Pool
- Saltwater Pool
Outdoor Features
- Patio
- Front Porch
Schools
- Ponte Vedra Rawlings Elementary School
- Alice B. Landrum Middle School
- Ponte Vedra High School
Utilities
- Zoned Heating and Cooling
- Tankless Water Heater
- Water Softener is Owned
Listing and Financial Details
- Assessor Parcel Number 0669031190
Community Details
Overview
- Signature Property Mgm Association, Phone Number (904) 268-0035
- Fairfield Subdivision
- On-Site Maintenance
Recreation
- RV or Boat Storage in Community
- Tennis Courts
- Community Basketball Court
- Pickleball Courts
- Community Playground
- Fitness Center
- Community Spa
- Jogging Path
Additional Features
- Clubhouse
- Gated with Attendant
Ownership History
Purchase Details
Home Financials for this Owner
Home Financials are based on the most recent Mortgage that was taken out on this home.Purchase Details
Home Financials for this Owner
Home Financials are based on the most recent Mortgage that was taken out on this home.Purchase Details
Home Financials for this Owner
Home Financials are based on the most recent Mortgage that was taken out on this home.Purchase Details
Home Financials for this Owner
Home Financials are based on the most recent Mortgage that was taken out on this home.Similar Homes in Ponte Vedra Beach, FL
Home Values in the Area
Average Home Value in this Area
Purchase History
| Date | Type | Sale Price | Title Company |
|---|---|---|---|
| Warranty Deed | $1,150,000 | Ponte Vedra Title | |
| Warranty Deed | $475,000 | Marsh Landing Title Llc | |
| Warranty Deed | $390,000 | -- | |
| Warranty Deed | $337,800 | -- |
Mortgage History
| Date | Status | Loan Amount | Loan Type |
|---|---|---|---|
| Previous Owner | $417,000 | Adjustable Rate Mortgage/ARM | |
| Previous Owner | $328,000 | New Conventional | |
| Previous Owner | $345,000 | Unknown | |
| Previous Owner | $100,000 | Credit Line Revolving | |
| Previous Owner | $50,000 | Credit Line Revolving | |
| Previous Owner | $158,200 | Purchase Money Mortgage | |
| Previous Owner | $275,000 | Unknown | |
| Previous Owner | $270,220 | No Value Available | |
| Closed | $33,777 | No Value Available |
Property History
| Date | Event | Price | Change | Sq Ft Price |
|---|---|---|---|---|
| 05/01/2025 05/01/25 | Sold | $1,150,000 | +2.2% | $372 / Sq Ft |
| 03/02/2025 03/02/25 | Pending | -- | -- | -- |
| 02/28/2025 02/28/25 | For Sale | $1,125,000 | +136.8% | $364 / Sq Ft |
| 12/17/2023 12/17/23 | Off Market | $475,000 | -- | -- |
| 07/25/2014 07/25/14 | Sold | $475,000 | -8.5% | $155 / Sq Ft |
| 07/05/2014 07/05/14 | Pending | -- | -- | -- |
| 05/18/2014 05/18/14 | For Sale | $519,000 | -- | $169 / Sq Ft |
Tax History Compared to Growth
Tax History
| Year | Tax Paid | Tax Assessment Tax Assessment Total Assessment is a certain percentage of the fair market value that is determined by local assessors to be the total taxable value of land and additions on the property. | Land | Improvement |
|---|---|---|---|---|
| 2025 | $5,547 | $483,690 | -- | -- |
| 2024 | $5,547 | $470,058 | -- | -- |
| 2023 | $5,547 | $456,367 | $0 | $0 |
| 2022 | $5,404 | $443,075 | $0 | $0 |
| 2021 | $5,378 | $430,170 | $0 | $0 |
| 2020 | $5,361 | $424,231 | $0 | $0 |
| 2019 | $5,473 | $414,693 | $0 | $0 |
| 2018 | $5,420 | $406,961 | $0 | $0 |
| 2017 | $5,405 | $398,591 | $0 | $0 |
| 2016 | $5,411 | $385,877 | $0 | $0 |
| 2015 | $5,494 | $383,348 | $0 | $0 |
| 2014 | $4,691 | $333,627 | $0 | $0 |
Agents Affiliated with this Home
-
Kay Kennedy

Seller's Agent in 2025
Kay Kennedy
WATSON REALTY CORP
(904) 631-4184
11 in this area
31 Total Sales
-
SUZIE CONNOLLY

Buyer's Agent in 2025
SUZIE CONNOLLY
PONTE VEDRA CLUB REALTY, INC.
(904) 234-8812
112 in this area
311 Total Sales
-
BRADLEY STERLING

Seller's Agent in 2014
BRADLEY STERLING
RE/MAX
(904) 994-5124
1 in this area
17 Total Sales
Map
Source: realMLS (Northeast Florida Multiple Listing Service)
MLS Number: 2072900
APN: 066903-1190
- 101 Montura Dr
- 216 Payasada Cir
- 121 Bouganvilla Dr
- 404 Payasada Lakes Ave
- 4630 Palm Valley Rd
- 145 Bear Pen Rd
- 153 Woodlands Creek Dr
- 104 Twin Cedar Ct
- 109 Bay Hill Ct
- 136 Strong Branch Dr
- 101 Southbridge Way
- 838 Tournament Rd
- 501 Fresh Pond Rd
- 22 Walkers Ridge Dr
- 39 Walkers Ridge Dr
- 28 S Roscoe Blvd
- 123 Walter Way
- 35 Walter Way
- 137 Walter Way
- 67 Walter Way
