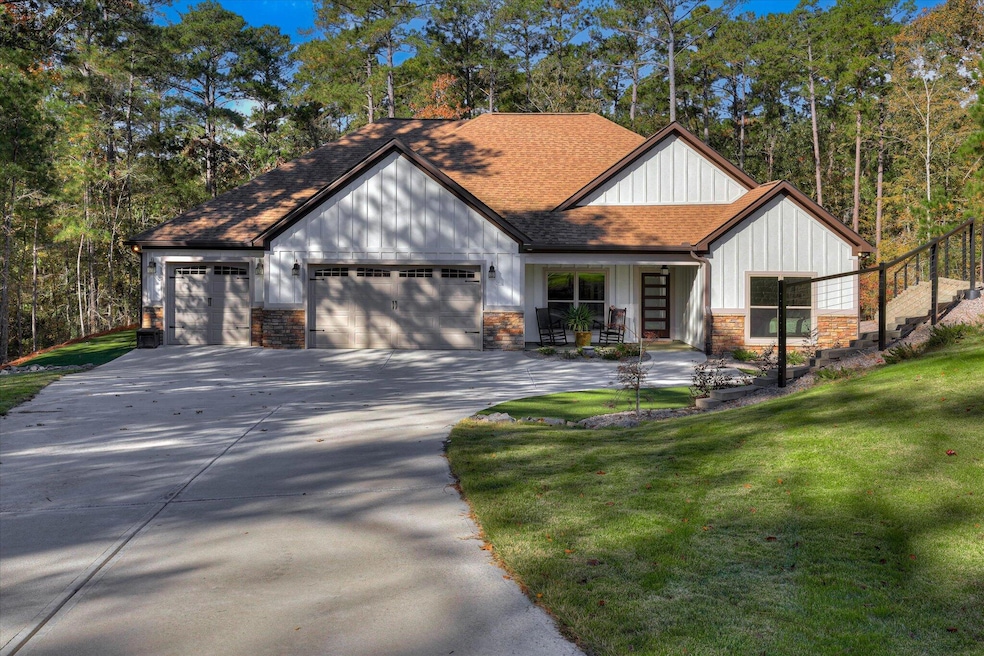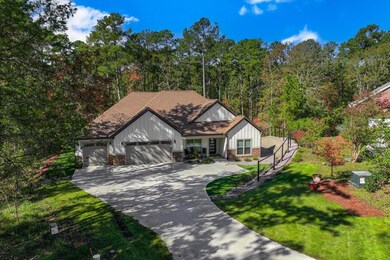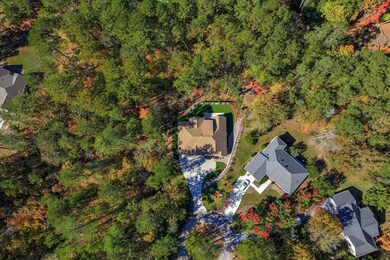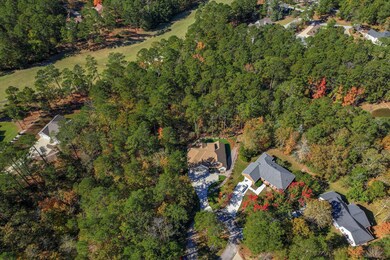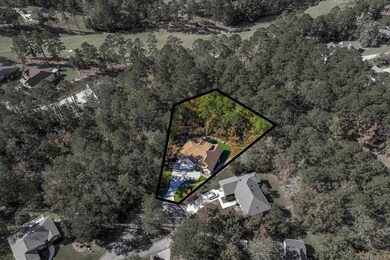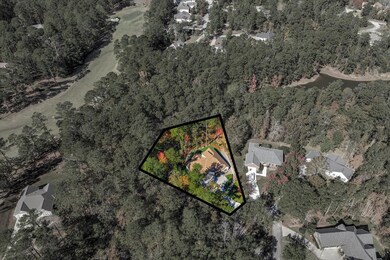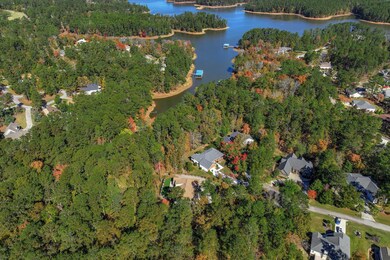212 Pirates Cove McCormick, SC 29835
Estimated payment $5,792/month
Highlights
- Docks
- Clubhouse
- 2-Story Property
- Golf Course Community
- Wooded Lot
- Bonus Room
About This Home
212 Pirates Cove | Savannah Lakes Village | McCormick, SCCustom Lee Builders Home 3 Bedrooms + Office Bonus room 3.5 Baths Premium Upgrades Golf & Lake LifestyleWelcome to 212 Pirates Cove, a spectacular custom-built Lee Builders home designed with exceptional craftsmanship and luxury features throughout. Just 2 years old and positioned on a quiet cul-de-sac backs Hole #6 of the Tara Golf Course, this home offers an unmatched combination of upscale finishes, functional design, and resort-style amenities.With a Private Dock, Lake Access just steps away, golf views from back yard and upgrades in every room, this is one of the most impressive homes available today in Savannah Lakes Village. Luxury Interior FeaturesEvery inch of this home was built with upgraded, designer-level materials and thoughtfully curated details:Chef's Kitchen & Entertaining SpacesCAFE appliancesUpgraded custom cabinetry with soft-close drawersQuartz countertops throughoutLarge walk-in pantry with extensive storageBuilt-in wet bar for entertainingPremium plumbing fixtures & designer lighting packageLiving AreasFloor-to-ceiling custom fireplace with upgraded surround and mantle detail12-foot sliding doors leading to the screened back porchPremium tile and flooring selectionsPurification water system + instant hot water systemBedrooms & Office3 full bedroomsLarge dedicated office3.5 upgraded bathrooms with premium tile, fixtures, and cabinetry, bidet toilets'.Exterior Features & Outdoor LivingCul-de-sac setting for quiet, private livingScreened-in back porch with peaceful views golf & lakeArtificial turf for low-maintenance outdoor livingFull upgraded landscaping packageBeautiful retaining wall with custom fencingFull irrigation system Garage & Storage UpgradesTrue 3-car garage with room for vehicles, golf cart, and storageElectronic attic lift system -- effortless storage accessUpgraded garage door openers Location & LifestyleThis home sits directly behind Tara Golf Course Hole #6 -- a premium location offering both privacy and views.Just steps away, enjoy your Private Dock with 23 years left on lease, ideal for accessing Lake Thurmond for boating, kayaking, and fishing.Living in Savannah Lakes Village provides access to:Two championship golf courses (Tara & Monticello)Community docks & marinasRecreation Center with indoor/outdoor poolsFitness complex, tennis, pickleball, bowling & moreMiles of walking trails and waterfront activitiesOnsite restaurants & endless social clubsThis is resort-style living at its absolute finest. Why 212 Pirates Cove Is an Exceptional OfferingThis home delivers the rare combination of:Custom construction by Lee BuildersCul-de-sac privacyDirect proximity to golfPrivate dock accessTwo-year-old construction with premium upgradesEvery feature hand-selected for luxuryHomes of this caliber do not come to market often in Savannah Lakes Village.
Home Details
Home Type
- Single Family
Year Built
- Built in 2023 | Remodeled
Lot Details
- 0.31 Acre Lot
- Cul-De-Sac
- Landscaped
- Wooded Lot
HOA Fees
- $171 Monthly HOA Fees
Parking
- 3 Car Garage
- Garage Door Opener
Home Design
- 2-Story Property
- Slab Foundation
- Composition Roof
- Stone Siding
- HardiePlank Type
Interior Spaces
- 2,494 Sq Ft Home
- Wet Bar
- Wired For Data
- Ceiling Fan
- Insulated Windows
- Blinds
- Entrance Foyer
- Family Room
- Breakfast Room
- Den with Fireplace
- Bonus Room
- Fire and Smoke Detector
- Dryer
Kitchen
- Eat-In Kitchen
- Walk-In Pantry
- Double Oven
- Built-In Electric Oven
- Gas Range
- Built-In Microwave
- Ice Maker
- Dishwasher
- Kitchen Island
- Disposal
Flooring
- Ceramic Tile
- Luxury Vinyl Tile
Bedrooms and Bathrooms
- 3 Bedrooms
- Split Bedroom Floorplan
- Walk-In Closet
Attic
- Attic Floors
- Walkup Attic
Outdoor Features
- Docks
- Covered Patio or Porch
Schools
- Mccormick Elementary School
- Mccormick Middle School
- Mccormick High School
Utilities
- Forced Air Heating and Cooling System
- Heat Pump System
- Hot Water Heating System
- Water Heater
- Water Purifier
- Cable TV Available
Listing and Financial Details
- Legal Lot and Block 8 / 11
- Assessor Parcel Number 0880011008
Community Details
Overview
- Built by Lee Builders
- Savannah Lakes Village Subdivision
Amenities
- Clubhouse
Recreation
- Golf Course Community
- Tennis Courts
- Pickleball Courts
- Community Pool
- Trails
Map
Home Values in the Area
Average Home Value in this Area
Property History
| Date | Event | Price | List to Sale | Price per Sq Ft |
|---|---|---|---|---|
| 11/21/2025 11/21/25 | For Sale | $895,000 | -- | $359 / Sq Ft |
Source: REALTORS® of Greater Augusta
MLS Number: 549537
- LOT 10 Pirates Cove
- LOT 15 Tara Dr
- B14 L5 Tara Dr
- Lot 15 Overlook Point
- LOT 6 Georgian Ln
- 216 Brassie Dr
- 104 Driftwood Ln
- LOT 5 Mulligan Ct
- 312 Atlanta Place
- 302 Atlanta Place
- 109 Driftwood Ln
- 173 Tara Dr
- 204 Dixie Ct
- LOT 12 Greenview Ct
- 219 Fairway Dr
- 306 Greenview Ct
- Lot 11 Blk Brassie Dr
- Lt 5 Bk 23 Brassie Dr
- LOT 14 Fairway Dr
- 309 Vista Ln
- 118 Humphrey St
- 4107 Vern Sikking Rd
- 4046 White Oak Dr
- 3204 Ray Owens Rd
- 2442 S Carolina 23
- 2865 Old Thomson Rd
- 120 Lullwater Ln
- 901 Napiers Post Dr
- 919 Napiers Post Dr
- 1101 Highmoor Ln
- 921 Mitchell Ln
- 2002 Amberley Dr
- 1524 Parkway
- 7515 Lucas Ave
- 4239 Windslow Dr
- 1673 Jamestown Ave
- 408 Fernhurst Ln
- 1661 Jamestown Ave
- 375 Barnsley Dr
- 122 Hutira Ln
