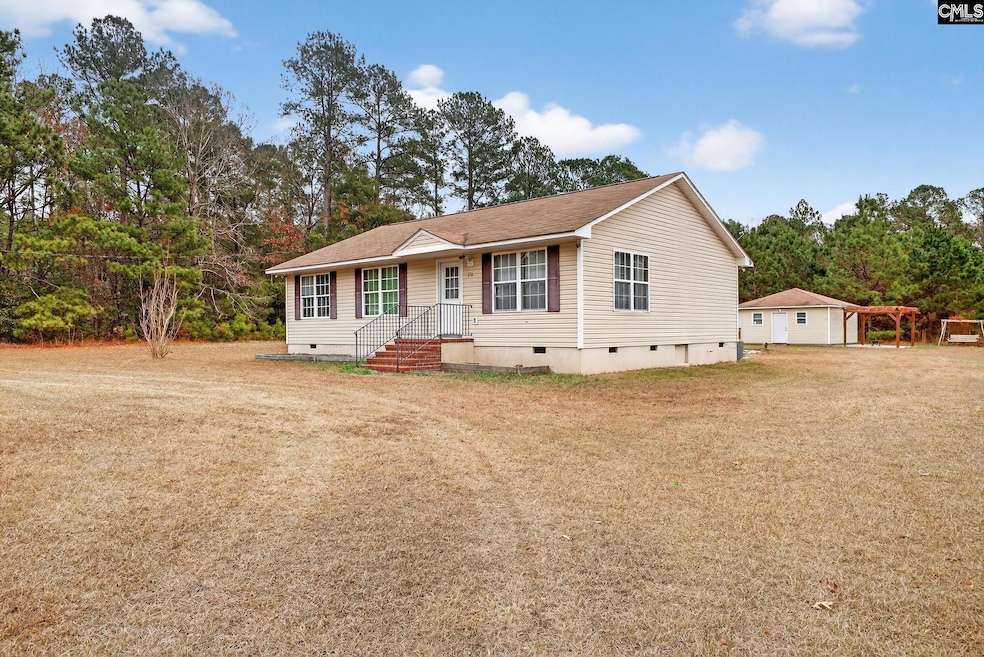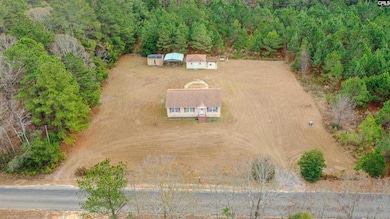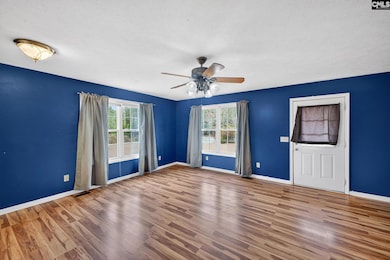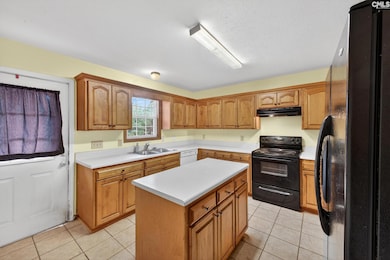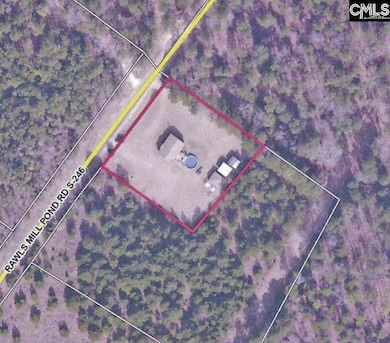212 Rawls Mill Pond Rd Wagener, SC 29164
Estimated payment $1,251/month
Total Views
472
3
Beds
2
Baths
1,300
Sq Ft
$177
Price per Sq Ft
Highlights
- No HOA
- Central Heating and Cooling System
- 1-Story Property
- Laundry Room
About This Home
QUIET COUNTRY LIVING! Located between I-20 and Wagener on a paved road with no neighbors in sight! This 3 Bedroom 2 Bath home has a 1 acre yard with a handy outbuilding, large deck and a fire-pit area. With 1300 sq. ft., the home features a large living room with laminated floors with a pass-through to the the well-appointed kitchen. Appliances are included. A dedicated laundry room is just off the kitchen. There's central heat/air and ceiling fans throughout the house. $230,000 Disclaimer: CMLS has not reviewed and, therefore, does not endorse vendors who may appear in listings.
Home Details
Home Type
- Single Family
Year Built
- Built in 2010
Lot Details
- 1 Acre Lot
Home Design
- Vinyl Construction Material
Interior Spaces
- 1,300 Sq Ft Home
- 1-Story Property
- Crawl Space
- Laundry Room
Bedrooms and Bathrooms
- 3 Bedrooms
- 2 Full Bathrooms
Schools
- Cyril B. Busbee Elementary School
- A. L. Corbett Middle School
- Wagener-Salley High School
Utilities
- Central Heating and Cooling System
- Heat Pump System
- Well
- Septic System
Community Details
- No Home Owners Association
Map
Create a Home Valuation Report for This Property
The Home Valuation Report is an in-depth analysis detailing your home's value as well as a comparison with similar homes in the area
Home Values in the Area
Average Home Value in this Area
Tax History
| Year | Tax Paid | Tax Assessment Tax Assessment Total Assessment is a certain percentage of the fair market value that is determined by local assessors to be the total taxable value of land and additions on the property. | Land | Improvement |
|---|---|---|---|---|
| 2025 | $530 | $3,990 | -- | -- |
| 2023 | $500 | $3,990 | $200 | $94,670 |
| 2022 | $459 | $3,990 | $0 | $0 |
| 2021 | $460 | $3,990 | $0 | $0 |
| 2020 | $436 | $3,690 | $0 | $0 |
| 2019 | $436 | $3,690 | $0 | $0 |
| 2018 | $1,387 | $3,690 | $200 | $3,490 |
| 2017 | $411 | $0 | $0 | $0 |
| 2016 | $430 | $0 | $0 | $0 |
| 2015 | $402 | $0 | $0 | $0 |
| 2014 | $403 | $0 | $0 | $0 |
| 2013 | -- | $0 | $0 | $0 |
Source: Public Records
Property History
| Date | Event | Price | List to Sale | Price per Sq Ft | Prior Sale |
|---|---|---|---|---|---|
| 12/05/2025 12/05/25 | For Sale | $230,000 | +184.0% | $177 / Sq Ft | |
| 09/15/2017 09/15/17 | Sold | $81,000 | -7.8% | $60 / Sq Ft | View Prior Sale |
| 08/10/2017 08/10/17 | Pending | -- | -- | -- | |
| 07/27/2017 07/27/17 | For Sale | $87,900 | -- | $65 / Sq Ft |
Source: Consolidated MLS (Columbia MLS)
Purchase History
| Date | Type | Sale Price | Title Company |
|---|---|---|---|
| Deed | $81,000 | None Available | |
| Deed | $69,800 | -- | |
| Deed | $1,500 | -- |
Source: Public Records
Mortgage History
| Date | Status | Loan Amount | Loan Type |
|---|---|---|---|
| Open | $79,532 | FHA | |
| Previous Owner | $64,216 | Purchase Money Mortgage |
Source: Public Records
Source: Consolidated MLS (Columbia MLS)
MLS Number: 622878
APN: 249-00-05-001
Nearby Homes
- 148 Rawls Mill Pond Rd
- LOT 4 Bluffwood Rd
- LOT 5 Bluffwood Rd
- LOT 7 Bluffwood Rd
- LOT 2 Bluffwood Rd
- 385 Gunter Pond Rd
- 196 Brodie Hall Rd
- Lot 14 Bluffwood Rd
- Lot 3 Bluffwood Rd
- 5050 Batavia Way
- Lot 4 Camp Rawls & Bluffwood Rd
- (Lot 10) Shadow Lane Camp Rawls Rd
- TBD Browns Pond Rd
- 0 Averitt Valley Rd Unit 24777714
- 0 Averitt Valley Rd Unit 617682
- Lot 9 Shadow Lane Rd
- 3510 Camp Rawls Rd
- 249 Averitt Valley Rd
- 606 Shadow Lane Rd
- 4000 Old Ninety Six Indian Trail
- 1988 Coleman Bridge Rd
- 102 Deer Stand Rd
- 3303 Old Camp Long Rd
- 621 Farmfield Rd
- 1053 New Bridge Rd
- 302 Sc-302
- 184 Beaver Dam Rd
- 471 Bushberry Rd
- 162 Wren Rd
- 2899 Wagener Rd
- 695 W Columbia Ave
- 731 Sommer St NE
- 1450 Wyman St NE
- 808 Peachtree Rock Rd
- 1228 Alfred St NE
- 516 Hazel Dr
- 1118 Alderman St NE
- 693 Aldrich St NE
- 324 Adams Ave
- 614 Camellia St NE
