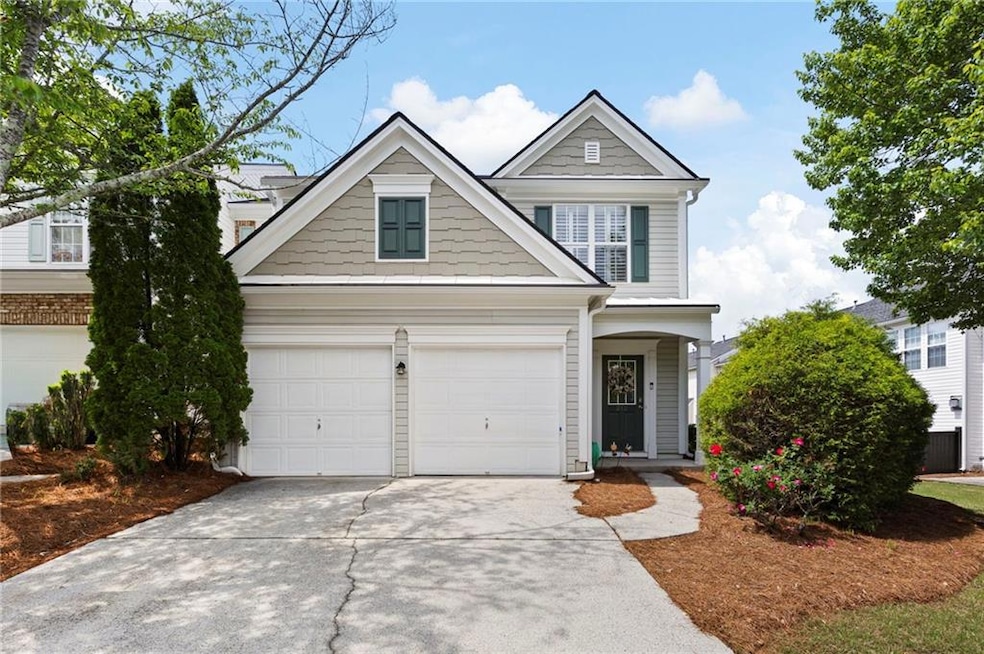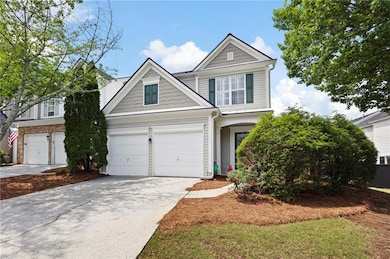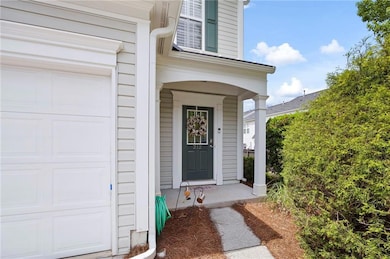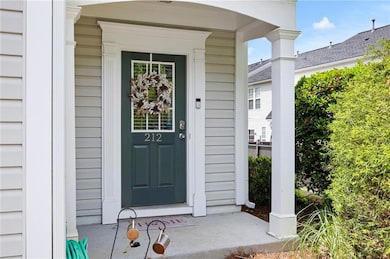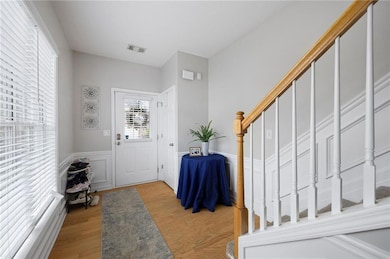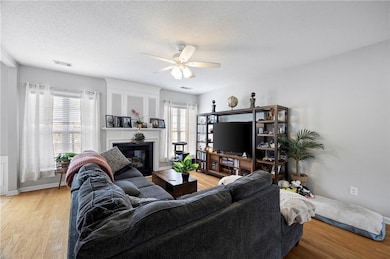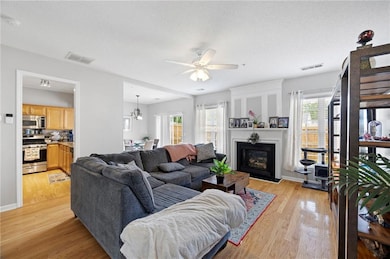212 Regent Square Woodstock, GA 30188
Estimated payment $2,423/month
Highlights
- Open-Concept Dining Room
- No Units Above
- Clubhouse
- Little River Elementary Rated A
- 1 Acre Lot
- Oversized primary bedroom
About This Home
Exceptional value in this beautiful end unit 3BR/2.5BA townhome with 2 car garage and fenced back yard. You will fall in love the moment you step through the
front door and see the spacious family room with cozy fireplace with gas logs and gleaming hardwood floors throughout the main level. The newly remodeled
kitchen boasts quartz counter tops, new 42" cabinets and new sink and faucet. The open concept dining room overlooks the patio and fenced back yard. Upstairs
you will find a spacious owner's suite complete with huge walk in closet, dual vainities, soaking tub and separate shower. There are 2 more good size bedrooms
and another full bath. This sought after neighborhood is located near downtown Woodstock to enjoy great restaurants and shopping. The neighborhood is about
a mile from Publix and Kroger and close to top rated schools, low HOA fees too, so what are you waiting for? Schedule your tour when showings begin May 11 Don't miss the opportunity to make this lovely home yours!
Townhouse Details
Home Type
- Townhome
Est. Annual Taxes
- $3,673
Year Built
- Built in 2004
Lot Details
- Property fronts a private road
- No Units Above
- End Unit
- No Units Located Below
- Private Entrance
- Back Yard Fenced and Front Yard
HOA Fees
- $172 Monthly HOA Fees
Parking
- 2 Car Attached Garage
- Parking Accessed On Kitchen Level
- Front Facing Garage
- Garage Door Opener
- Driveway Level
Home Design
- Traditional Architecture
- Slab Foundation
- Composition Roof
- Vinyl Siding
Interior Spaces
- 1,776 Sq Ft Home
- 2-Story Property
- Ceiling height of 9 feet on the main level
- Ceiling Fan
- Factory Built Fireplace
- Gas Log Fireplace
- Double Pane Windows
- Entrance Foyer
- Great Room with Fireplace
- Open-Concept Dining Room
- Formal Dining Room
- Pull Down Stairs to Attic
Kitchen
- Open to Family Room
- Eat-In Kitchen
- Gas Oven
- Self-Cleaning Oven
- Gas Range
- Microwave
- Dishwasher
- Solid Surface Countertops
- Wood Stained Kitchen Cabinets
- Disposal
Flooring
- Wood
- Carpet
Bedrooms and Bathrooms
- 3 Bedrooms
- Oversized primary bedroom
- Split Bedroom Floorplan
- Walk-In Closet
- Dual Vanity Sinks in Primary Bathroom
- Separate Shower in Primary Bathroom
- Soaking Tub
Laundry
- Laundry Room
- Laundry in Hall
- Laundry on upper level
Home Security
Outdoor Features
- Patio
Location
- Property is near schools
- Property is near shops
Schools
- Little River Elementary School
- Mill Creek Middle School
- River Ridge High School
Utilities
- Forced Air Zoned Heating and Cooling System
- Heating System Uses Natural Gas
- Underground Utilities
- 110 Volts
- Gas Water Heater
- High Speed Internet
- Phone Available
- Cable TV Available
Listing and Financial Details
- Assessor Parcel Number 15N24J 151
Community Details
Overview
- Regency At Weatherstone Subdivision
- FHA/VA Approved Complex
Recreation
- Tennis Courts
- Community Playground
- Community Pool
Additional Features
- Clubhouse
- Fire and Smoke Detector
Map
Home Values in the Area
Average Home Value in this Area
Tax History
| Year | Tax Paid | Tax Assessment Tax Assessment Total Assessment is a certain percentage of the fair market value that is determined by local assessors to be the total taxable value of land and additions on the property. | Land | Improvement |
|---|---|---|---|---|
| 2025 | $3,908 | $136,652 | $28,800 | $107,852 |
| 2024 | $3,533 | $124,616 | $24,400 | $100,216 |
| 2023 | $735 | $133,272 | $27,200 | $106,072 |
| 2022 | $3,398 | $115,452 | $24,000 | $91,452 |
| 2021 | $2,431 | $96,872 | $18,000 | $78,872 |
| 2020 | $1,692 | $67,360 | $13,856 | $53,504 |
| 2019 | $1,983 | $78,840 | $14,800 | $64,040 |
| 2018 | $1,773 | $70,040 | $13,600 | $56,440 |
| 2017 | $1,505 | $160,000 | $13,600 | $50,400 |
| 2016 | $1,505 | $146,200 | $12,000 | $46,480 |
| 2015 | $1,526 | $146,900 | $10,800 | $47,960 |
| 2014 | $1,382 | $132,800 | $10,800 | $42,320 |
Property History
| Date | Event | Price | List to Sale | Price per Sq Ft | Prior Sale |
|---|---|---|---|---|---|
| 07/01/2025 07/01/25 | Price Changed | $369,900 | -1.4% | $208 / Sq Ft | |
| 05/01/2025 05/01/25 | For Sale | $375,000 | +2.7% | $211 / Sq Ft | |
| 03/29/2024 03/29/24 | Sold | $365,000 | +4.3% | $206 / Sq Ft | View Prior Sale |
| 02/25/2024 02/25/24 | Pending | -- | -- | -- | |
| 02/23/2024 02/23/24 | For Sale | $350,000 | 0.0% | $197 / Sq Ft | |
| 08/25/2023 08/25/23 | Rented | $2,100 | 0.0% | -- | |
| 08/04/2023 08/04/23 | Price Changed | $2,100 | -2.3% | $1 / Sq Ft | |
| 07/27/2023 07/27/23 | For Rent | $2,150 | +16.2% | -- | |
| 07/17/2021 07/17/21 | Rented | $1,850 | +5.7% | -- | |
| 07/14/2021 07/14/21 | For Rent | $1,750 | +6.1% | -- | |
| 01/31/2020 01/31/20 | Rented | $1,650 | 0.0% | -- | |
| 12/02/2019 12/02/19 | For Rent | $1,650 | -- | -- |
Purchase History
| Date | Type | Sale Price | Title Company |
|---|---|---|---|
| Warranty Deed | $365,000 | -- | |
| Warranty Deed | -- | -- | |
| Warranty Deed | $168,366 | -- | |
| Deed | $164,000 | -- | |
| Deed | $408,000 | -- |
Mortgage History
| Date | Status | Loan Amount | Loan Type |
|---|---|---|---|
| Open | $346,750 | New Conventional | |
| Previous Owner | $1,288,000 | Mortgage Modification | |
| Previous Owner | $143,111 | New Conventional | |
| Previous Owner | $131,188 | New Conventional |
Source: First Multiple Listing Service (FMLS)
MLS Number: 7571815
APN: 15N24J-00000-151-000
- 209 Regent Square
- 173 Weatherstone Dr
- 207 Weatherstone Crossing
- 125 Apple Valley Dr
- 401 Citronelle Dr
- 241 Village Square Dr
- 206 Persimmon Tr Unit ID1234822P
- 430 Citronelle Dr
- 206 Persimmon Trail
- 527 Mullein Trace
- 1134 Dunedin Trail
- 349 Burdock Trace
- 809 Plaintain Dr
- 1 Sycamore Ln
- 319 Dexter Dr
- 701 Woodbridge Dr
- 315 Dexter Dr
- 2317 River Station Terrace
- 322 Tillman Pass
- 461 Maypop Ln
