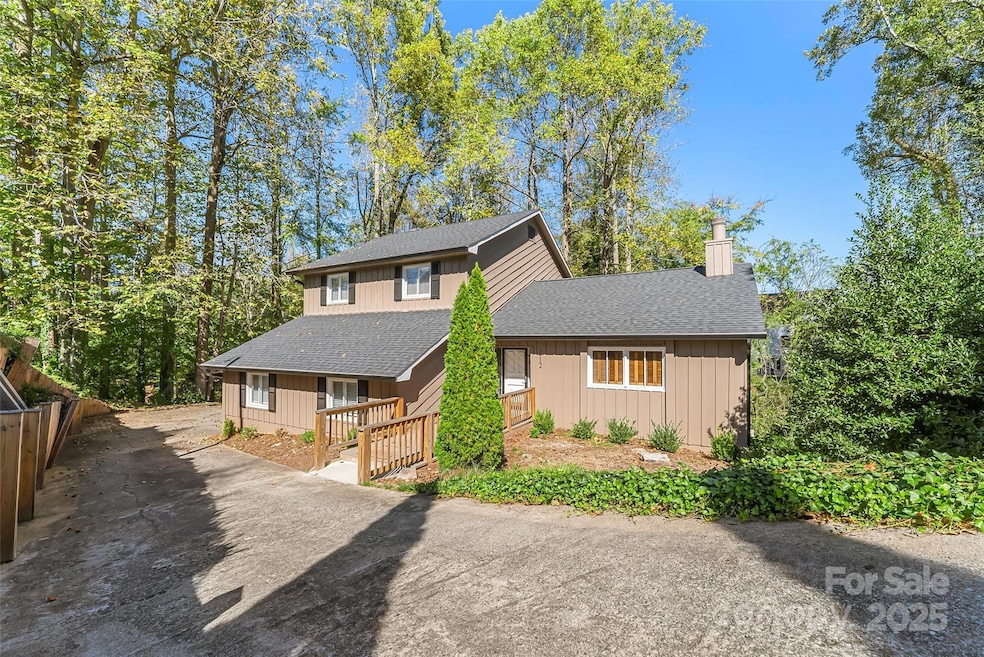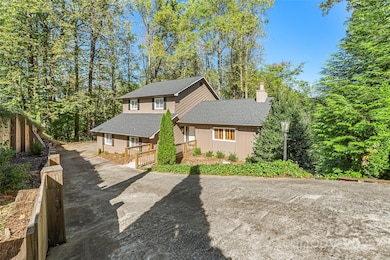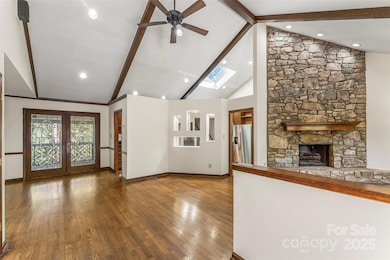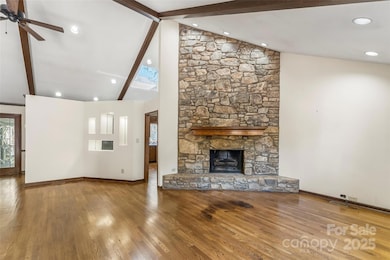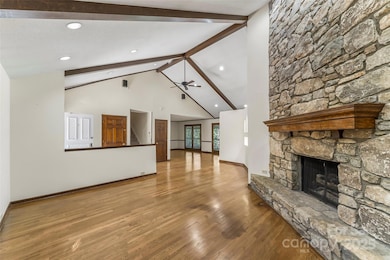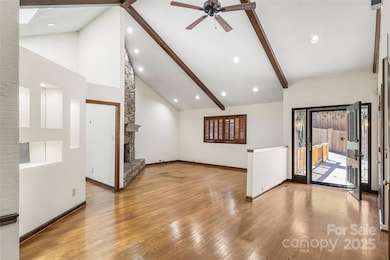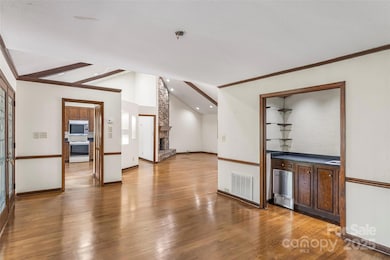212 Riverside Dr Morganton, NC 28655
Estimated payment $2,232/month
Highlights
- Open Floorplan
- Contemporary Architecture
- Cathedral Ceiling
- Robert L. Patton High School Rated 9+
- Wooded Lot
- Wood Flooring
About This Home
Walk to downtown Morganton from this contemporary residence in the Riverside community. Cathedral ceilings and a soaring stone fireplace are the centerpieces of the living area. Nicely sized kitchen is tucked away off the main room and has access to a sun room. Dining area with wet bar area. Cozy den with built in bookshelves and a wood burning fireplace. Upper level features include 2 bedrooms with shared hall bath and generous sized primary suite with ensuite bath, large closet & dressing room and private balcony. Lower level is completely finished with 2 additional bedrooms, full bath and large family room with built ins. Large covered decks on both levels with access to the rear yard. Two car garage with laundry and storage areas. Great location and priced to sell.
Listing Agent
Engel & Volkers Foothills Lake James Brokerage Email: polly.leadbetter@evrealestate.com License #210179 Listed on: 11/13/2025

Home Details
Home Type
- Single Family
Year Built
- Built in 1979
Lot Details
- 0.42 Acre Lot
- Lot Has A Rolling Slope
- Wooded Lot
- Property is zoned LID-NCO, LID
Parking
- 2 Car Attached Garage
- Basement Garage
- Driveway
Home Design
- Contemporary Architecture
- Architectural Shingle Roof
- Wood Siding
Interior Spaces
- 1.5-Story Property
- Open Floorplan
- Wet Bar
- Wired For Data
- Built-In Features
- Cathedral Ceiling
- Ceiling Fan
- Wood Burning Fireplace
- French Doors
- Insulated Doors
- Entrance Foyer
- Living Room with Fireplace
- Den with Fireplace
Kitchen
- Electric Range
- Dishwasher
Flooring
- Wood
- Carpet
Bedrooms and Bathrooms
- Walk-In Closet
- 4 Full Bathrooms
Laundry
- Laundry Room
- Laundry in Garage
- Washer and Dryer
Basement
- Walk-Out Basement
- Basement Fills Entire Space Under The House
- Interior and Exterior Basement Entry
- Natural lighting in basement
Schools
- Forest Hill Elementary School
- Walter Johnson Middle School
- Freedom High School
Utilities
- Forced Air Heating and Cooling System
- Cable TV Available
Additional Features
- Grab Bar In Bathroom
- Enclosed Patio or Porch
Listing and Financial Details
- Assessor Parcel Number 1793951966
Community Details
Overview
- No Home Owners Association
- Riverside Subdivision
Security
- Card or Code Access
Map
Home Values in the Area
Average Home Value in this Area
Tax History
| Year | Tax Paid | Tax Assessment Tax Assessment Total Assessment is a certain percentage of the fair market value that is determined by local assessors to be the total taxable value of land and additions on the property. | Land | Improvement |
|---|---|---|---|---|
| 2025 | $2,182 | $375,695 | $54,600 | $321,095 |
| 2024 | $2,197 | $375,695 | $54,600 | $321,095 |
| 2023 | $1,888 | $321,515 | $54,600 | $266,915 |
| 2022 | $2,026 | $279,644 | $54,600 | $225,044 |
| 2021 | $2,020 | $279,644 | $54,600 | $225,044 |
| 2020 | $2,016 | $279,644 | $54,600 | $225,044 |
| 2019 | $2,016 | $279,644 | $54,600 | $225,044 |
| 2018 | $1,779 | $245,652 | $54,600 | $191,052 |
| 2017 | $1,777 | $245,652 | $54,600 | $191,052 |
| 2016 | $1,735 | $245,652 | $54,600 | $191,052 |
| 2015 | $1,732 | $245,652 | $54,600 | $191,052 |
| 2014 | $1,731 | $245,652 | $54,600 | $191,052 |
| 2013 | $1,731 | $245,652 | $54,600 | $191,052 |
Property History
| Date | Event | Price | List to Sale | Price per Sq Ft | Prior Sale |
|---|---|---|---|---|---|
| 11/13/2025 11/13/25 | For Sale | $399,000 | -14.2% | $127 / Sq Ft | |
| 09/13/2023 09/13/23 | Sold | $465,000 | -2.1% | $145 / Sq Ft | View Prior Sale |
| 08/01/2023 08/01/23 | Pending | -- | -- | -- | |
| 06/01/2023 06/01/23 | Price Changed | $475,000 | -4.0% | $148 / Sq Ft | |
| 02/23/2023 02/23/23 | For Sale | $495,000 | -- | $154 / Sq Ft |
Purchase History
| Date | Type | Sale Price | Title Company |
|---|---|---|---|
| Warranty Deed | -- | None Listed On Document | |
| Warranty Deed | -- | None Listed On Document | |
| Warranty Deed | -- | None Listed On Document | |
| Warranty Deed | -- | None Listed On Document |
Mortgage History
| Date | Status | Loan Amount | Loan Type |
|---|---|---|---|
| Previous Owner | $200,000 | Seller Take Back |
Source: Canopy MLS (Canopy Realtor® Association)
MLS Number: 4314566
APN: 10224
- 218 Davis Dr
- 231 Davis Dr
- 111 Kinwood St
- 214 Howard St
- 220 W Park Dr
- 232 W Park Dr
- 118 W Union St Unit Suite A
- 118 W Union St Unit A
- 308 N Green St Unit 6
- 113 Falls St
- 710 Bouchelle St
- 626 W Concord St
- 410 Burkemont Ave Unit A-D
- 406B E Union St
- 406 E Union St Unit B
- 103 Ramsey St
- 0 Poplar Ridge Ln
- 302 White St
- VL E Concord St
- 302 Ramsey St
- 139 Pearson Dr
- 242 Falls St
- 305 E Union St
- 109 Rhyne St
- 101 Park Place Ave
- 315 Golf Course Rd
- 204 State Rd
- 401 Lenoir Rd
- 142 Patrick Murphy Dr
- 504 Bethel Rd
- 109 Club Dr
- 321 Pitts St Unit A
- 2106 Pax Hill Rd
- 2106 Pax Hill Rd
- 1140 Allman Ridge Rd
- 2292 W Wade Ave Unit 55
- 4639 Harbor View Terrace
- 2375 Conley Rd
- 135 Ribet Ave SW Unit C-12
- 3840 Hide Away Hill
Ask me questions while you tour the home.
