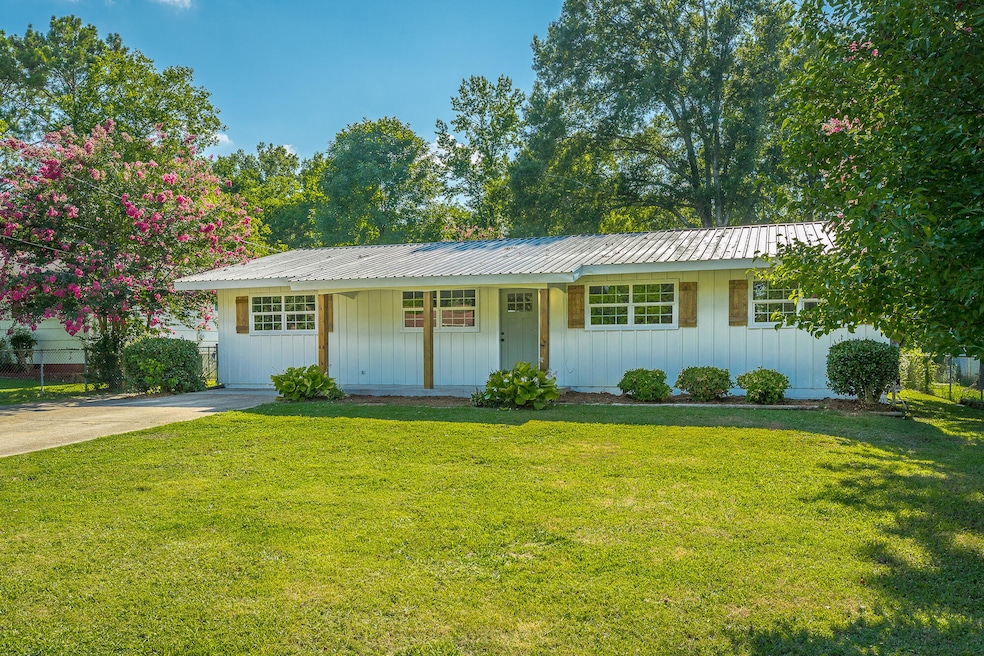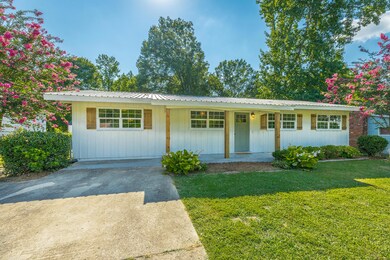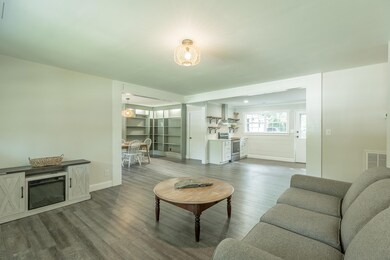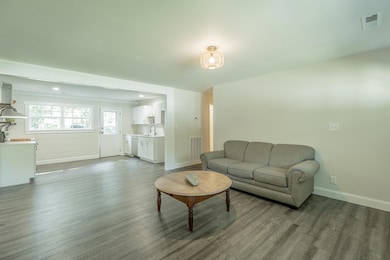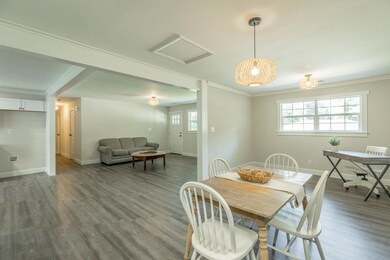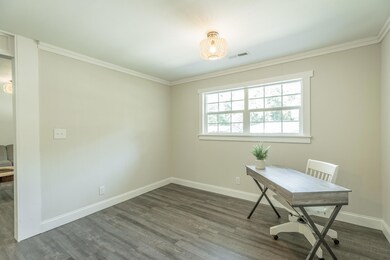
$274,900
- 3 Beds
- 2 Baths
- 1,580 Sq Ft
- 104 Shelby St
- Fort Oglethorpe, GA
This lovely home has been fully remodeled and has 3 bedrooms, 2 full bathrooms, open kitchen, living room, great room and laundry room. It has extras throughout and is ready for you! Plenty of space for family time or entertaining. Have a cookout on your private back deck. Relax on your large covered front porch. One level living in a very convenient location. Schedule your personal tour
Deanna Lindsey Keller Williams Realty
