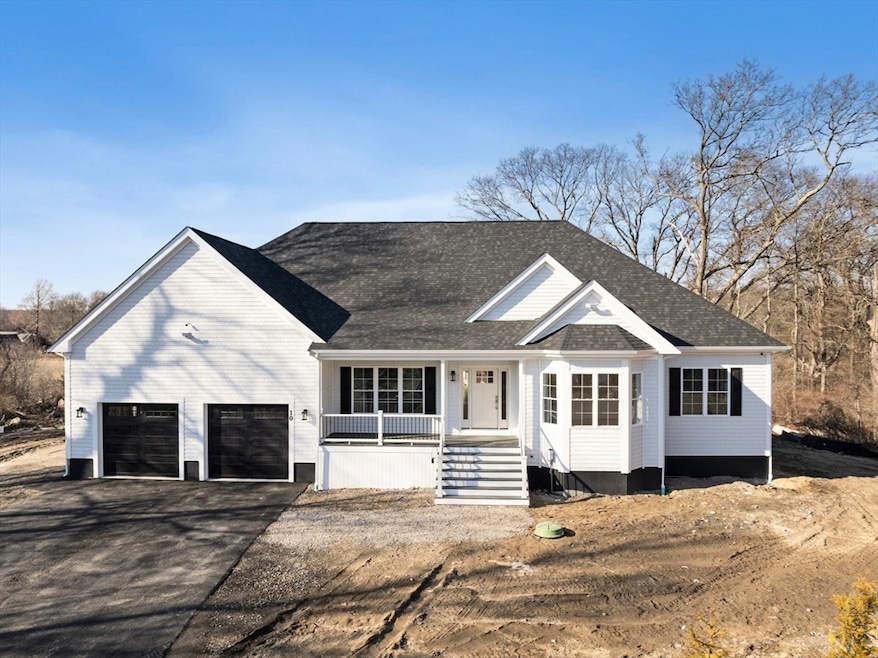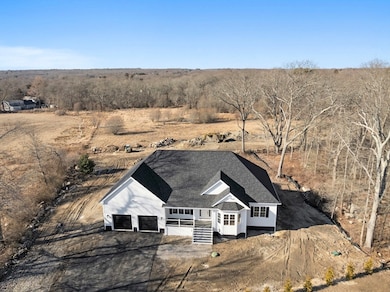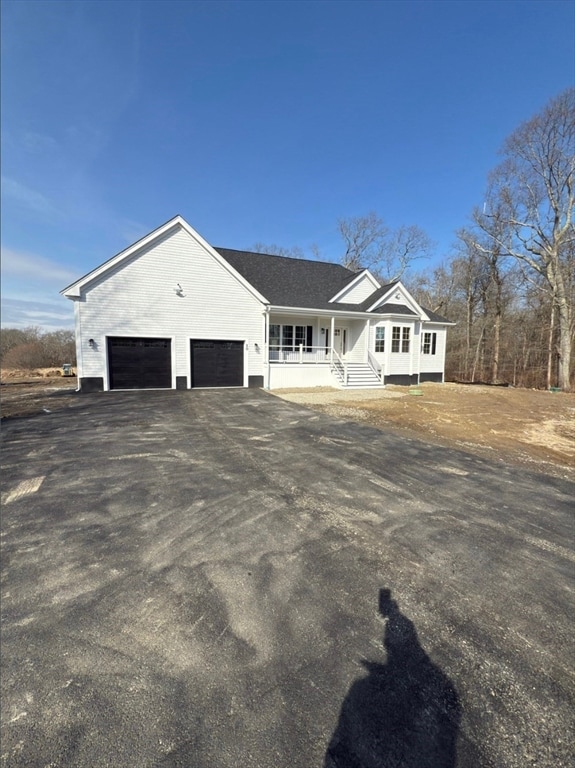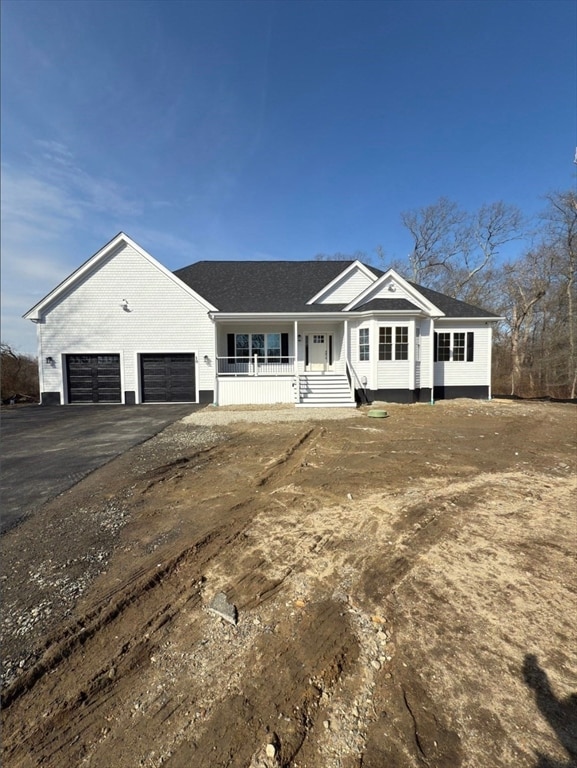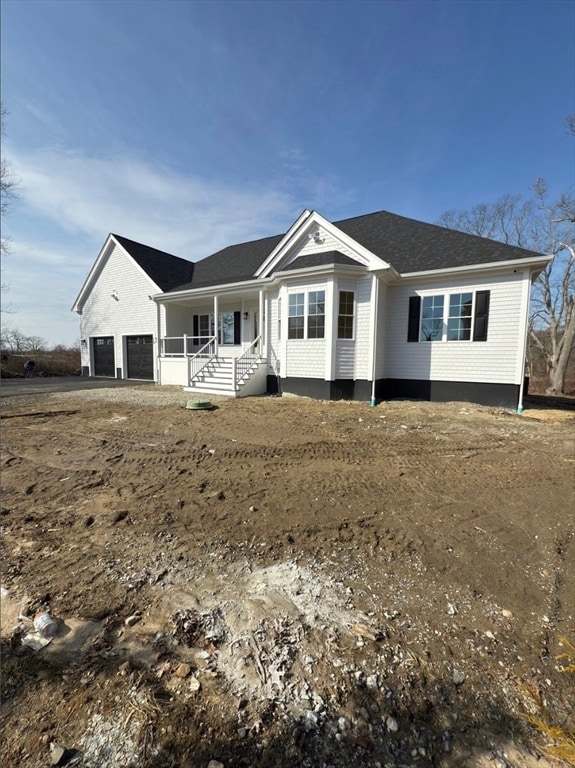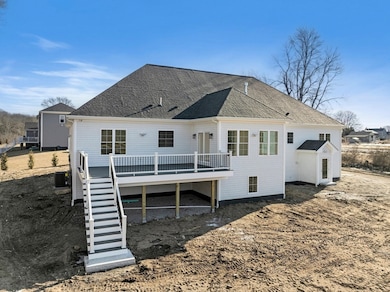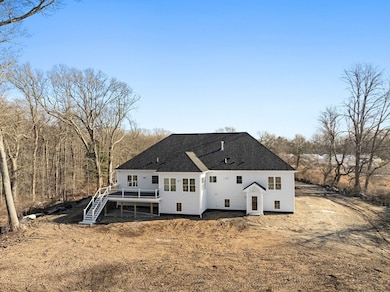212 Rockland St Dartmouth, MA 02748
Redgate Corner/South Dartmouth NeighborhoodEstimated payment $12,303/month
Highlights
- Marina
- Community Stables
- 3.65 Acre Lot
- Golf Course Community
- Medical Services
- Custom Closet System
About This Home
The Elisabeth is an Executive ranch that redefines elegance and comfort. Located on a private gated drive in a picturesque 2-lot estate, this masterpiece has been thoughtfully designed by one of the area's premier developers, VCORP/Vermette Development. Offering unparalleled one-level living. As you step inside you’ll be captivated by the impeccable craftsmanship and luxurious finishes throughout. The soaring ceilings and expansive open floor plan create a bright, airy ambiance, while the custom woodwork adds a timeless touch of sophistication.The heart of the home is its designer kitchen, featuring commercial-grade appliances and a stunning waterfall quartz island. Each bathroom sparkles with elegance, offering a soaking tub, custom tiling, and detailed accents.The full walkout basement presents endless possibilities for customization, while the spacious bedrooms continue the theme of high-end craftsmanship.The Elisabeth is more than just a home; it’s a statement of style and luxury.
Home Details
Home Type
- Single Family
Est. Annual Taxes
- $3,840
Year Built
- Built in 2025
Lot Details
- 3.65 Acre Lot
- Property fronts a private road
- Landscaped Professionally
- Wooded Lot
HOA Fees
- $100 Monthly HOA Fees
Parking
- 2 Car Attached Garage
- Oversized Parking
- Parking Storage or Cabinetry
- Garage Door Opener
- Open Parking
- Off-Street Parking
Home Design
- Ranch Style House
- Frame Construction
- Shingle Roof
- Concrete Perimeter Foundation
Interior Spaces
- 4,535 Sq Ft Home
- Crown Molding
- Cathedral Ceiling
- Ceiling Fan
- Recessed Lighting
- Insulated Windows
- Living Room with Fireplace
- Home Security System
Kitchen
- Range
- Microwave
- Plumbed For Ice Maker
- Dishwasher
- Stainless Steel Appliances
- Kitchen Island
- Solid Surface Countertops
Flooring
- Wood
- Ceramic Tile
Bedrooms and Bathrooms
- 5 Bedrooms
- Custom Closet System
- Walk-In Closet
- 4 Full Bathrooms
- Double Vanity
- Soaking Tub
- Bathtub with Shower
Laundry
- Laundry on main level
- Washer and Electric Dryer Hookup
Basement
- Basement Fills Entire Space Under The House
- Interior Basement Entry
Outdoor Features
- Deck
- Rain Gutters
- Porch
Location
- Property is near public transit
- Property is near schools
Schools
- Demelo Elementary School
- DMS Middle School
- DHS High School
Utilities
- Central Heating and Cooling System
- 3 Cooling Zones
- 3 Heating Zones
- 220 Volts
- 200+ Amp Service
- Electric Water Heater
- Internet Available
Listing and Financial Details
- Legal Lot and Block 10 / 14
- Assessor Parcel Number 5166515
Community Details
Overview
- Padanaram Subdivision
- Near Conservation Area
Amenities
- Medical Services
- Shops
- Coin Laundry
Recreation
- Marina
- Golf Course Community
- Tennis Courts
- Park
- Community Stables
- Jogging Path
- Bike Trail
Map
Home Values in the Area
Average Home Value in this Area
Tax History
| Year | Tax Paid | Tax Assessment Tax Assessment Total Assessment is a certain percentage of the fair market value that is determined by local assessors to be the total taxable value of land and additions on the property. | Land | Improvement |
|---|---|---|---|---|
| 2025 | $3,840 | $464,900 | $464,900 | $0 |
| 2024 | $3,765 | $452,000 | $452,000 | $0 |
| 2023 | $2,769 | $315,400 | $315,400 | $0 |
| 2022 | $2,664 | $281,300 | $281,300 | $0 |
Property History
| Date | Event | Price | List to Sale | Price per Sq Ft |
|---|---|---|---|---|
| 11/25/2025 11/25/25 | For Sale | $2,250,000 | -- | $496 / Sq Ft |
Source: MLS Property Information Network (MLS PIN)
MLS Number: 73457644
APN: DART M:0127 B:0144 L:0002
- 21 Avis St
- 48 Wilson St
- 76 Shipyard Ln
- 12 Coolidge St
- 6 Jacob Dr
- 3 Mishawum Dr
- 5 Samosett Dr
- 00 Prospect St
- 15 Puritan St
- 33 Rosewood Terrace
- 1 Walter St
- 360 Russells Mills Rd
- 75 Country Way Unit 75
- 59 Hidden Bay Dr
- 98 Mccabe St
- 29 Elizabeth Ct
- 2 Spinnaker Ln
- 18 Saint John St
- 6 Walters Way
- 0 Stoneledge Rd
- 29 Davis St
- 752 Dartmouth St Unit 1
- 676 Dartmouth St
- 11 Sunview Terrace Unit 1
- 11 Pike St
- 31 Bridge St
- 11 Rapoza St
- 5 Bridge St Unit 2
- 7 Cynthia St
- 24 Circuit St Unit 3
- 29 Winsper St Unit 1
- 314 Dartmouth St Unit 2
- 278 Dartmouth St Unit 1
- 871 Allen St
- 126 Crapo St Unit 2S
- 2 Stapleton St Unit 1
- 648 Brock Ave Unit Basement
- 72 Fair St Unit 2
- 28 Borden St Unit 1
- 231 Allen St Unit 1
