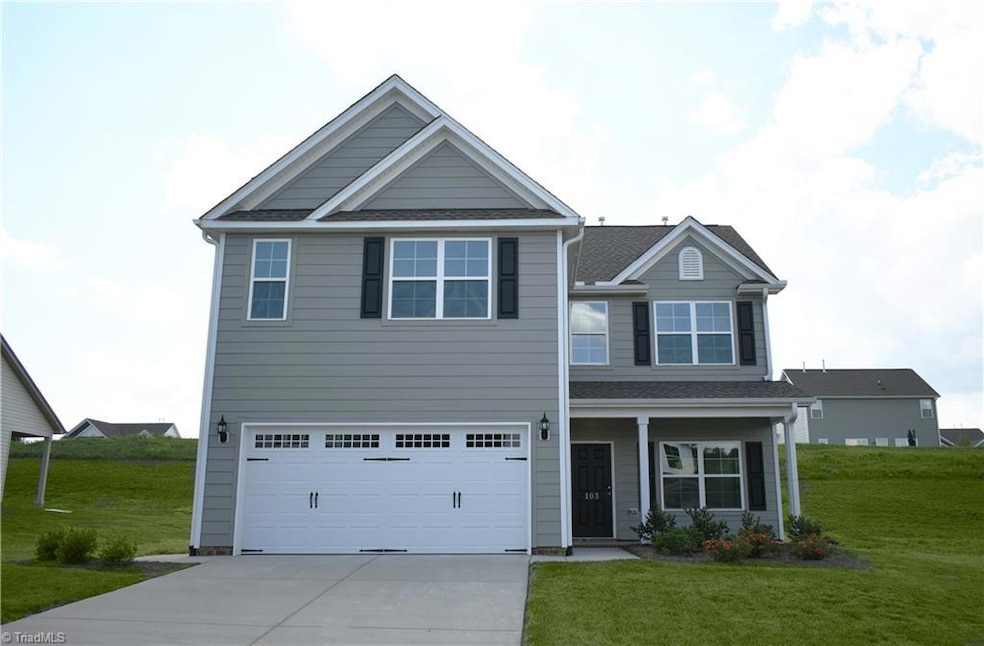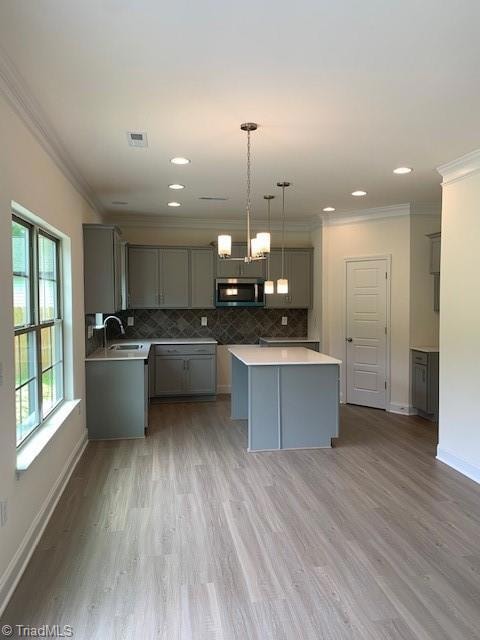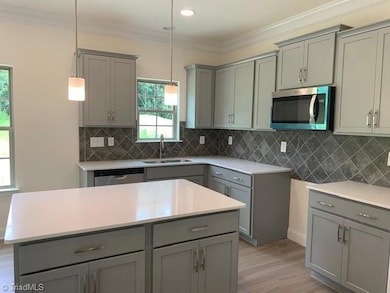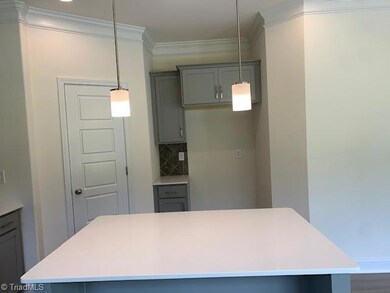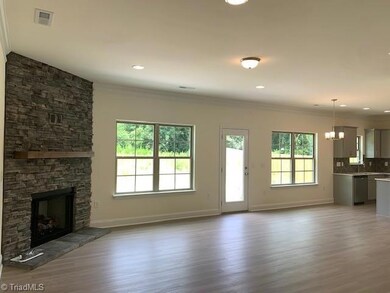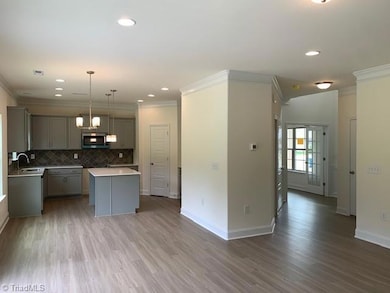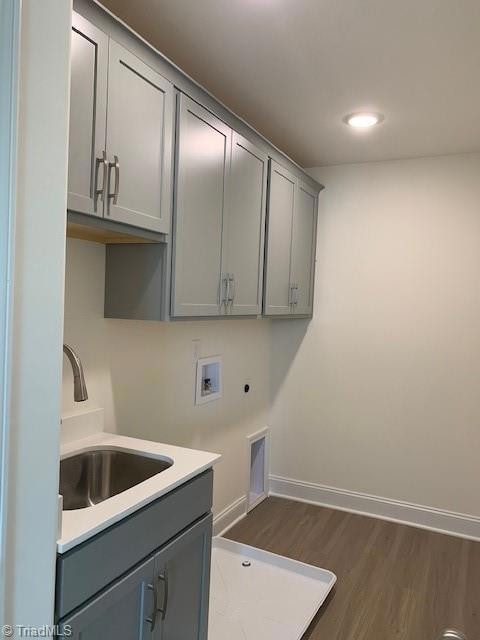212 Royal Pines Dr Archdale, NC 27370
Estimated payment $2,481/month
Highlights
- New Construction
- Attic
- Porch
- Transitional Architecture
- Breakfast Area or Nook
- 2 Car Attached Garage
About This Home
This home has a two-story foyer, which leads into the dining area. Downstairs you will find an open great room with the option to add a gas log fireplace. Open to the great room and the breakfast area is the fully functional kitchen. The kitchen has plenty of work spaces, even more, when you elect to add the optional island. It also has tons of storage augmented by a large pantry. It also has open access to the formal dining room. The optional chef’s package includes a gas cook top and a hood, a built-in oven with a microwave above. Upstairs the primary suite has a large walk-in closet with an entry to the bedroom, and another walk-in closet accessible from the primary bathroom. The bathroom can be built with a double sink vanity, and either a large walk-in shower and oversized linen closet, or a separate shower and tub. Bedrooms two, three, and four are also located upstairs. Joining them is a second full bathroom and the laundry room. This home has a 2-car garage.
Home Details
Home Type
- Single Family
Year Built
- Built in 2025 | New Construction
Lot Details
- 0.26 Acre Lot
- Cleared Lot
- Property is zoned R-15
HOA Fees
- $45 Monthly HOA Fees
Parking
- 2 Car Attached Garage
- Driveway
Home Design
- Home is estimated to be completed on 12/26/25
- Transitional Architecture
- Slab Foundation
- Vinyl Siding
Interior Spaces
- 2,176 Sq Ft Home
- Property has 2 Levels
- Ceiling Fan
- Insulated Windows
- Insulated Doors
- Living Room with Fireplace
- Pull Down Stairs to Attic
Kitchen
- Breakfast Area or Nook
- Dishwasher
- Kitchen Island
- Disposal
Flooring
- Carpet
- Vinyl
Bedrooms and Bathrooms
- 4 Bedrooms
- Separate Shower
Laundry
- Laundry Room
- Dryer Hookup
Outdoor Features
- Porch
Schools
- Wheatmore Middle School
- Wheatmore High School
Utilities
- Forced Air Heating and Cooling System
- Heating System Uses Natural Gas
- Gas Water Heater
Community Details
- Royal Pines Subdivision
Listing and Financial Details
- Tax Lot 188
- Assessor Parcel Number 7726496588
- 1% Total Tax Rate
Map
Home Values in the Area
Average Home Value in this Area
Property History
| Date | Event | Price | List to Sale | Price per Sq Ft |
|---|---|---|---|---|
| 07/29/2025 07/29/25 | For Sale | $387,786 | -- | $170 / Sq Ft |
Source: Triad MLS
MLS Number: 1189296
- 205 Royal Pines Dr
- 203 Royal Pines Dr
- 218 Royal Pines Dr
- 222 Royal Pines Dr
- 202 Royal Pines Dr
- 200 Royal Pines Dr
- 209 Royal Pines Dr
- 5261 Windemere Cir
- 206 Royal Pines Dr
- 102 Diamond Cir
- Newport Plan at Royal Pines
- Greensboro Plan at Royal Pines
- Fairfield Plan at Royal Pines
- Jamestown Plan at Royal Pines
- Hanover Plan at Royal Pines
- Asheville Plan at Royal Pines
- Ellerbe Plan at Royal Pines
- Kendall Plan at Royal Pines
- 101 Diamond Cir
- 0 Windemere Cir
- 103 Marquise Ct
- 4079 Village Dr
- 410 English Ct
- 208 Julian Ave Unit D
- 900 Brookwood Cir
- 1770 Nc Highway 62 W
- 102 Terrace Trace Ct
- 6337 Cedar Hill Ct
- 2452 Bellemeade St
- 304 Ardale Dr Unit 1B
- 6602 Holder Inman Rd Extension
- 1013 Richland St Unit B
- 1006 Anderson Place Unit B
- 1305 Ragan Ave
- 3504 Broadstone Village Dr
- 122 Lawndale Ave
- 1303 A E Green Dr
- 909 Old Thomasville Rd Unit A
- 1313 Franklin Ave
- 1650 Coryton Way
