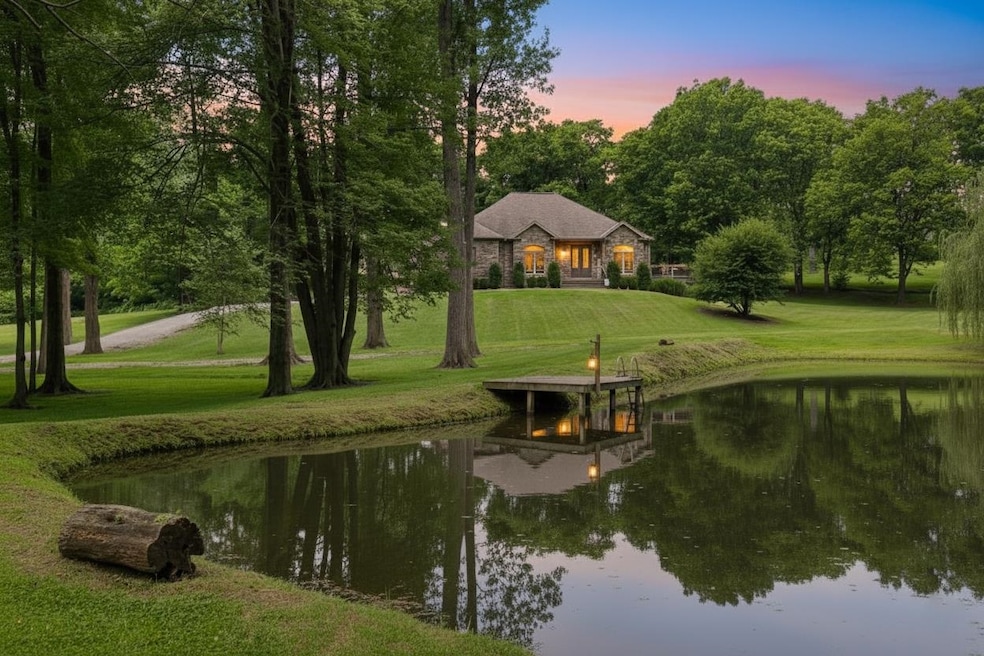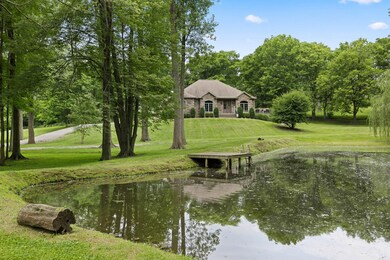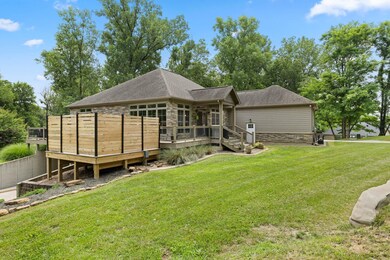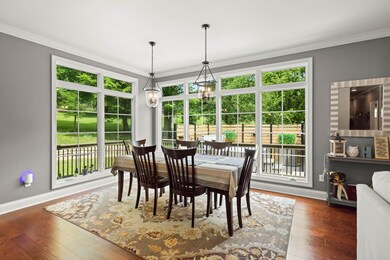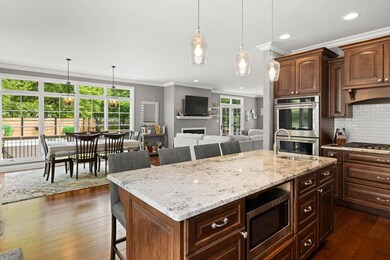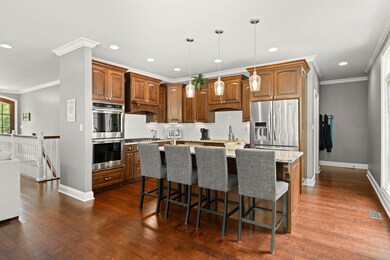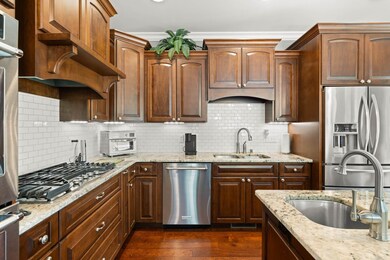212 Rudy Rd Owensboro, KY 42301
Estimated payment $4,083/month
Highlights
- Property is near a lake
- Secluded Lot
- Partially Wooded Lot
- Deck
- Lake, Pond or Stream
- Traditional Architecture
About This Home
*HUGE PRICE IMPROVEMENT $699,000* A rare find right off HWY 60 W – Where Park Like Settings Meets Custom Luxury! Welcome to your private retreat on 2.44 beautifully landscaped acres complete with a 1/4 acre stocked pond, dock, and over 4,200 sq. ft. of custom craftsmanship. This 4-bedroom, 3-bath home is filled with natural light, 9 ft ceilings with recessed lighting, and floor-to-ceiling tempered glass windows that bring the outdoors in. A wonderful opportunity to own a beautiful home in a serene setting just minutes from town. The gourmet kitchen is a chef’s dream with granite countertops, soft-close cabinetry built by the Amish, double ovens, 5-burner gas cooktop, sleek KitchenAid appliances and a walk-in pantry. Cozy up by the gas fireplace or unwind in the spa-style primary suite all located on the main level. Engineered hardwood floors, a full walkout basement with etched concrete, and energy-efficient upgrades including high-grade insulation and a Rinnai tankless water heater that adds substance and offers lower utility bills. Enjoy the morning views with coffee on the maintenance-free Trex deck or evenings on the covered back porch. This is a very rare location with space to relax and room to entertain! Experience the perfect blend of space, style, and tranquility...just waiting for you! Schedule your private showing today!
Home Details
Home Type
- Single Family
Est. Annual Taxes
- $4,824
Year Built
- Built in 2015
Lot Details
- Landscaped
- Secluded Lot
- Partially Wooded Lot
Parking
- 2 Car Attached Garage
Home Design
- Traditional Architecture
- Brick or Stone Mason
- Dimensional Roof
- Stone
Interior Spaces
- 1-Story Property
- Ceiling Fan
- Recessed Lighting
- Gas Log Fireplace
- Family Room with Fireplace
- Dining Area
- Attic Access Panel
- Surveillance System
- Washer and Dryer Hookup
Kitchen
- Walk-In Pantry
- Double Oven
- Cooktop
- Recirculated Exhaust Fan
- Microwave
- Dishwasher
- Kitchen Island
- Disposal
Flooring
- Engineered Wood
- Tile
Bedrooms and Bathrooms
- 4 Bedrooms
- Walk-In Closet
- 3 Full Bathrooms
- Walk-in Shower
Finished Basement
- Walk-Out Basement
- Basement Fills Entire Space Under The House
- Utility Basement
- Sump Pump
- 2 Bedrooms in Basement
Outdoor Features
- Property is near a lake
- Lake, Pond or Stream
- Deck
Schools
- Audubon Elementary School
- College View Middle School
- Apollo High School
Utilities
- Forced Air Heating and Cooling System
- Gas Available
- Tankless Water Heater
- Septic Tank
Community Details
- No Home Owners Association
- West Subdivision
Map
Home Values in the Area
Average Home Value in this Area
Tax History
| Year | Tax Paid | Tax Assessment Tax Assessment Total Assessment is a certain percentage of the fair market value that is determined by local assessors to be the total taxable value of land and additions on the property. | Land | Improvement |
|---|---|---|---|---|
| 2025 | $4,824 | $468,000 | $0 | $0 |
| 2024 | $4,933 | $468,000 | $0 | $0 |
| 2023 | $4,900 | $468,000 | $0 | $0 |
| 2022 | $5,010 | $468,000 | $0 | $0 |
| 2021 | $5,054 | $468,000 | $0 | $0 |
| 2020 | $5,097 | $468,000 | $0 | $0 |
| 2019 | $3,367 | $314,300 | $0 | $0 |
| 2018 | $6,018 | $271,500 | $0 | $0 |
| 2017 | $2,948 | $271,500 | $0 | $0 |
| 2016 | $2,780 | $271,500 | $0 | $0 |
| 2015 | -- | $207,200 | $0 | $0 |
| 2014 | -- | $36,000 | $0 | $0 |
Property History
| Date | Event | Price | List to Sale | Price per Sq Ft |
|---|---|---|---|---|
| 10/30/2025 10/30/25 | Pending | -- | -- | -- |
| 10/08/2025 10/08/25 | Price Changed | $699,000 | -3.6% | $163 / Sq Ft |
| 09/04/2025 09/04/25 | Price Changed | $724,900 | -2.0% | $169 / Sq Ft |
| 08/11/2025 08/11/25 | Price Changed | $739,900 | -1.3% | $173 / Sq Ft |
| 08/02/2025 08/02/25 | For Sale | $749,900 | 0.0% | $175 / Sq Ft |
| 07/30/2025 07/30/25 | Pending | -- | -- | -- |
| 06/13/2025 06/13/25 | For Sale | $749,900 | -- | $175 / Sq Ft |
Source: Greater Owensboro REALTOR® Association
MLS Number: 92332
APN: 038-00-00-050-00-000
- 5382 Hwy 60 W
- 5438 Ridge Pointe Ct
- 4784 Breeze Ct W
- 216 Fern Hill Dr
- National Craftsman 3-Car Plan at Heatherstone - The Enclave
- Revolution Craftsman 3-Car Plan at Heatherstone - The Enclave
- Cumberland Craftsman 3-Car Plan at Heatherstone - The Enclave
- Patriot Modern 3-Car Plan at Heatherstone - The Enclave
- Leonardo Craftsman Plan at Heatherstone - The Cove
- Cumberland Farmhouse 3-Car Plan at Heatherstone - The Enclave
- Walnut Craftsman Plan at Heatherstone - The Enclave
- Spruce Farmhouse Plan at Heatherstone - The Enclave
- Cumberland Modern Plan at Heatherstone - The Enclave
- Patriot Craftsman 3-Car Plan at Heatherstone - The Enclave
- Cumberland Farmhouse Plan at Heatherstone - The Enclave
- Mulberry Craftsman Plan at Heatherstone - The Enclave
- National Modern 3-Car Plan at Heatherstone - The Enclave
- Revolution Farmhouse 3-Car Plan at Heatherstone - The Enclave
- Patriot Modern Plan at Heatherstone - The Enclave
- Stanford Craftsman Plan at Heatherstone - The Enclave
