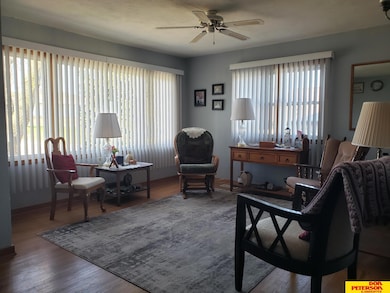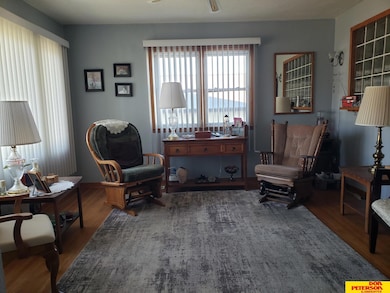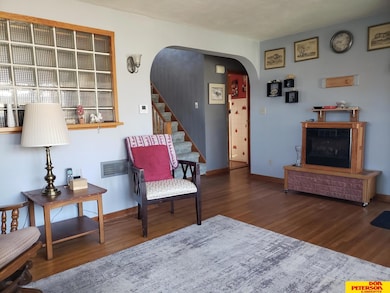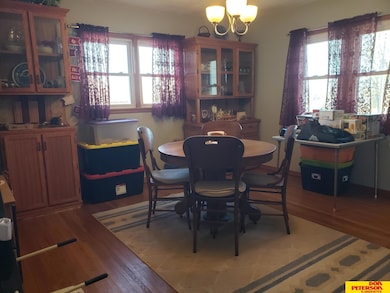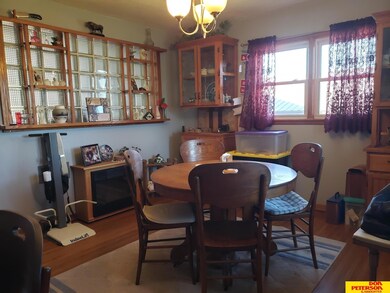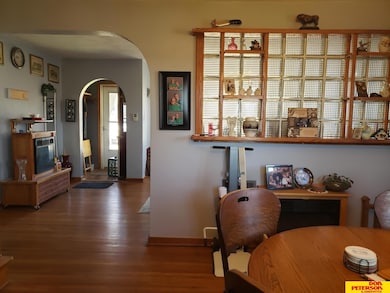212 S Main St Coleridge, NE 68727
Estimated payment $974/month
Highlights
- Deck
- Main Floor Primary Bedroom
- 2 Car Detached Garage
- Engineered Wood Flooring
- No HOA
- Laundry Room
About This Home
Three bedroom, two bath home with a great location. Across the street from the school, a block from a community park and 1.5 blocks from downtown. Original wood flooring throughout most of the main floor. One bedroom and laundry on main floor, two bedrooms. on second floor. A large new bathroom was added to main floor in 2024. Outside is a 30' x 32' detached garage with plenty of workspace. This house and garage sit on a 225' x 90' lot so there is plenty of room for play area or to add another garage or stage shed.
Listing Agent
Don Peterson & Associates R E Brokerage Phone: 402-360-0749 License #20150729 Listed on: 11/03/2025
Home Details
Home Type
- Single Family
Est. Annual Taxes
- $1,608
Year Built
- Built in 1960
Lot Details
- 0.46 Acre Lot
- Lot Dimensions are 225 x 90
Parking
- 2 Car Detached Garage
- Garage Door Opener
Home Design
- Block Foundation
- Composition Roof
- Steel Siding
- Vinyl Siding
Interior Spaces
- 1,712 Sq Ft Home
- 1.5-Story Property
- Ceiling Fan
- Unfinished Basement
Kitchen
- Oven or Range
- Dishwasher
- Disposal
Flooring
- Engineered Wood
- Carpet
- Laminate
- Vinyl
Bedrooms and Bathrooms
- 3 Bedrooms
- Primary Bedroom on Main
- 2 Bathrooms
Laundry
- Laundry Room
- Dryer
- Washer
Utilities
- Forced Air Heating and Cooling System
- Heating System Uses Natural Gas
- Water Softener
- Fiber Optics Available
- Phone Available
- Cable TV Available
Additional Features
- Deck
- City Lot
Community Details
- No Home Owners Association
Listing and Financial Details
- Assessor Parcel Number 7153.00
Map
Home Values in the Area
Average Home Value in this Area
Tax History
| Year | Tax Paid | Tax Assessment Tax Assessment Total Assessment is a certain percentage of the fair market value that is determined by local assessors to be the total taxable value of land and additions on the property. | Land | Improvement |
|---|---|---|---|---|
| 2025 | -- | $107,945 | $8,475 | $99,470 |
| 2024 | -- | $89,395 | $8,475 | $80,920 |
| 2023 | $0 | $77,495 | $8,475 | $69,020 |
| 2022 | $0 | $71,210 | $8,475 | $62,735 |
| 2021 | $70 | $64,165 | $6,075 | $58,090 |
| 2020 | $445 | $64,165 | $6,075 | $58,090 |
| 2019 | $310 | $64,165 | $6,075 | $58,090 |
| 2018 | $61 | $61,405 | $6,075 | $55,330 |
| 2017 | $408 | $60,965 | $6,075 | $54,890 |
| 2016 | $298 | $36,445 | $6,075 | $30,370 |
| 2015 | $524 | $37,595 | $7,785 | $29,810 |
| 2014 | $120 | $37,595 | $7,785 | $29,810 |
| 2013 | -- | $37,595 | $7,785 | $29,810 |
Property History
| Date | Event | Price | List to Sale | Price per Sq Ft |
|---|---|---|---|---|
| 11/03/2025 11/03/25 | For Sale | $159,000 | -- | $93 / Sq Ft |
Purchase History
| Date | Type | Sale Price | Title Company |
|---|---|---|---|
| Warranty Deed | -- | -- |
Source: Great Plains Regional MLS
MLS Number: 22531679
APN: 7153.00
- 406 S Main St
- 408 S Main St
- 410 S Main St
- 412 S Main St
- 405 S Main St
- 407 S Main St
- 409 S Main St
- 411 S Main St
- 409 W Broadway St
- 613 E Broadway St
- 103 E Ridge View Rd
- 100 E Ridge View Rd
- 87360 State Highway 15
- 86904 569 Ave
- 86904 569th Ave
- 206 Dodge St
- 88188 566 Ave
- 88188 566th Ave
- 498 W 2nd St
- 208 W 1st St

