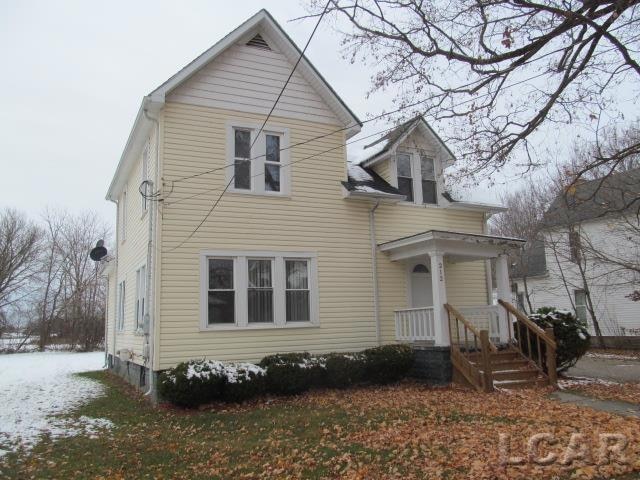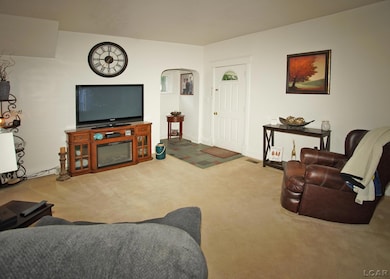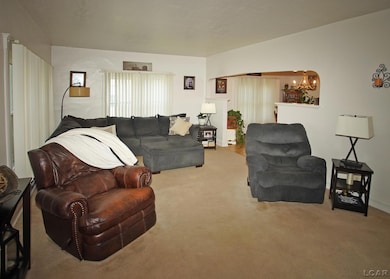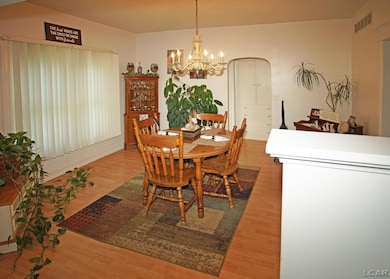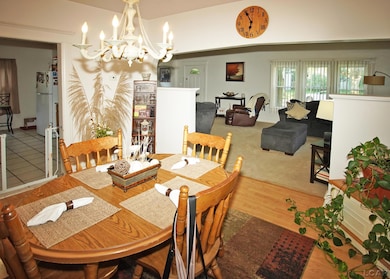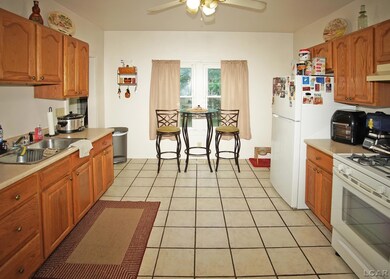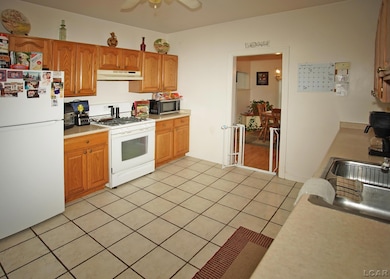212 S Maple St Onsted, MI 49265
Estimated payment $1,165/month
Highlights
- Traditional Architecture
- 3 Car Detached Garage
- Forced Air Heating and Cooling System
About This Home
JUST REDUCED!! 3 Bdrm, 2 Bath 1700 sqft home in the Village of Onsted, with a convenient bedroom, bath and laundry area on the main floor. Ample sized rooms and enough windows for plenty of natural light to shine in. There is a large loft upstairs for your office, library, or additional bedroom space. Oversized 3 car plus detached garage for storage, vehicles and hobbies. Just a quick walk to the school, so there is never an issue of missing the bus ever again! Close to the beautiful Onsted Village Park. Municipal Water and Sewer System. Onsted Schools. Immediate Possession. Home to be sold in As -Is Condition at this price. Call for more info today.
Listing Agent
Howard Hanna Real Estate Services-Adrian License #LCAR-6502358339 Listed on: 08/01/2025

Home Details
Home Type
- Single Family
Est. Annual Taxes
Year Built
- Built in 1910
Lot Details
- 0.3 Acre Lot
- Lot Dimensions are 83x158
Parking
- 3 Car Detached Garage
Home Design
- Traditional Architecture
- Split Level Home
- Vinyl Siding
Interior Spaces
- 1,715 Sq Ft Home
- 2-Story Property
- Unfinished Basement
- Basement Fills Entire Space Under The House
- Oven or Range
Bedrooms and Bathrooms
- 3 Bedrooms
- 2 Full Bathrooms
Schools
- Onsted Elementary School
- Onsted Middle School
- Onsted High School
Utilities
- Forced Air Heating and Cooling System
- Heating System Uses Natural Gas
Community Details
- Village Of Onsted Subdivision
Listing and Financial Details
- Assessor Parcel Number CA8-300-0920-00
Map
Home Values in the Area
Average Home Value in this Area
Tax History
| Year | Tax Paid | Tax Assessment Tax Assessment Total Assessment is a certain percentage of the fair market value that is determined by local assessors to be the total taxable value of land and additions on the property. | Land | Improvement |
|---|---|---|---|---|
| 2025 | $2,203 | $75,100 | $0 | $0 |
| 2024 | $2,694 | $75,100 | $0 | $0 |
| 2023 | $2,006 | $59,500 | $0 | $0 |
| 2022 | $3,967 | $59,500 | $0 | $0 |
| 2021 | $2,406 | $52,900 | $0 | $0 |
| 2020 | $2,341 | $51,300 | $0 | $0 |
| 2019 | $117,283 | $41,900 | $0 | $0 |
| 2018 | $2,169 | $41,911 | $0 | $0 |
| 2017 | $2,089 | $42,528 | $0 | $0 |
| 2016 | $2,074 | $40,221 | $0 | $0 |
| 2014 | -- | $37,497 | $0 | $0 |
Property History
| Date | Event | Price | List to Sale | Price per Sq Ft |
|---|---|---|---|---|
| 11/10/2025 11/10/25 | Price Changed | $159,900 | -5.3% | $93 / Sq Ft |
| 10/28/2025 10/28/25 | Price Changed | $168,900 | -15.1% | $98 / Sq Ft |
| 10/06/2025 10/06/25 | Price Changed | $199,000 | -16.7% | $116 / Sq Ft |
| 08/01/2025 08/01/25 | For Sale | $239,000 | -- | $139 / Sq Ft |
Purchase History
| Date | Type | Sale Price | Title Company |
|---|---|---|---|
| Quit Claim Deed | -- | None Available | |
| Warranty Deed | $53,000 | None Available | |
| Interfamily Deed Transfer | -- | None Available | |
| Deed | $55,000 | -- |
Source: Michigan Multiple Listing Service
MLS Number: 50183761
APN: CA8-300-0920-00
- 116 W Fourth St
- 111 Greenleaf
- 409 Connor St
- Lot 8 Walsh Ct
- 0 Castlebar Ln Unit 25054904
- 8826 Irish Mist
- Lot 2 Walsh Ct
- 8395 Dalton Rd
- 8000 Slee Rd
- 8810 W Stephenson Hwy
- 8315 Irish Mist
- 8812 Walsh Ct
- 8443 Stephenson Rd
- 7905 Wadding Dr
- 7831 Barron Ct
- 10093 Shepherd Rd
- 7604 Sherlock Dr
- 7574 Sherlock Dr
- 7966 Kingsley Dr
- 7596 Wadding Dr
- 405 Connor St
- 405 Connor St
- 9987 M 50 Unit A
- 11753 Onsted Hwy
- 11554 Breyman Hwy Unit 4
- 11556 Breyman Hwy Unit 3
- 11558 Breyman Hwy Unit 2
- 1620 Cottage Dr
- 207 Water St
- 313 Tecumseh St Unit 8
- 211 E Main St
- 6489 Sorby Hwy Unit 210
- 1215 Corporate Dr Unit 204
- 1215 Corporate Dr Unit 218
- 1215 Corporate Dr Unit 215
- 1215 Corporate Dr Unit 114
- 1215 Corporate Dr Unit 102
- 1215 Corporate Dr Unit 104
- 1966 Burning Bush Ct
- 712 Company St Unit . 1
