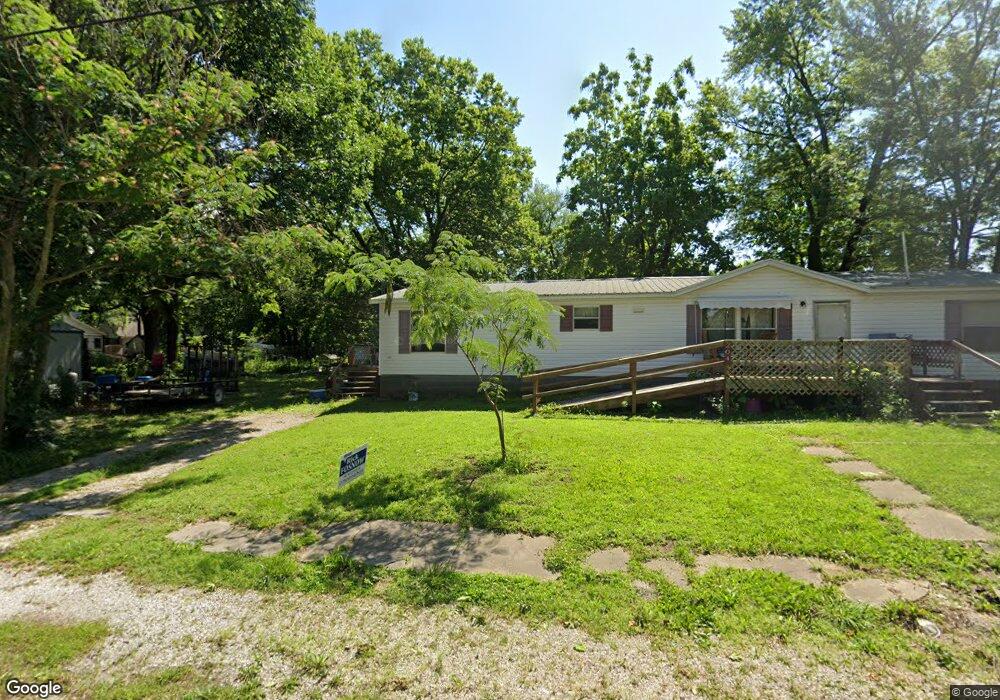212 S Olive St Calhoun, MO 65323
3
Beds
2
Baths
2,330
Sq Ft
--
Built
About This Home
This home is located at 212 S Olive St, Calhoun, MO 65323. 212 S Olive St is a home located in Henry County with nearby schools including Calhoun Elementary School and Calhoun High School.
Create a Home Valuation Report for This Property
The Home Valuation Report is an in-depth analysis detailing your home's value as well as a comparison with similar homes in the area
Home Values in the Area
Average Home Value in this Area
Tax History Compared to Growth
Map
Nearby Homes
- 206 S Maple St
- 305 W 4th St
- 8823 NE Highway Oo
- 887 NE 771p Rd
- 000 NE Highway 00 Hwy
- 485 NE 400 Rd
- TBD NE 850th County Rd
- 352 NE 1150 Rd
- 8440 NE Highway C
- 246 NE 850 Rd
- 1103 NE 1200 Rd
- 701 NE 101st Rd
- TBD NE 770 Rd
- Ne Hwy E
- 209 E Kentucky N A
- 10556 Northeast Hwy E
- 702 S Main St
- 609 S Tebo St
- 102 Feaster St
- 17169 Ft Lyon Rd
