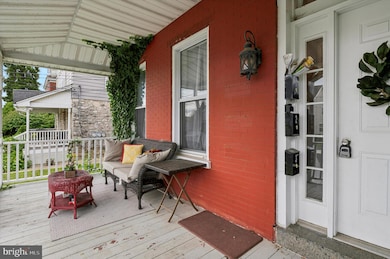212 S Willow St Unit 3 Kennett Square, PA 19348
Highlights
- Forced Air Heating System
- Laundry Facilities
- Dogs and Cats Allowed
- Kennett High School Rated A-
About This Home
1BD/1BA apartment in Kennett Square Borough!
Available early December, this inviting 3rd floor 1-bedroom, 1-bathroom unit is nestled in the heart of Kennett Square Borough, just a short walk from downtown. The recent updates & neutral paint throughout immediately catch your eye. The spacious bedroom offers comfort and privacy, while the bathroom features a modern stall shower. The fully equipped eat-in kitchen boasts stylish white cabinets, stainless steel appliances, and a sleek white subway tile backsplash, perfect for cooking and dining at home. Residents will appreciate the added convenience of storage and laundry facilities located in the building's basement. The rent includes water, trash, sewer, lawn. Enjoy access to a shared front porch and a shared backyard, ideal for relaxing or socializing outdoors. Additionally, the unit comes with one off-street parking spot, providing ease and convenience in this charming and walkable neighborhood. Small dogs & cats welcomed, pet rent is $50/month. You’ll love being walking distance to the center of Kennett Square where you can enjoy all the restaurants and shops the town has to offer. A quick drive gives access to major routes like Rt 52, 82 & 1. Credit score of 690+ & monthly income of 3x the monthly rent required.
Listing Agent
(484) 502-1440 kevin.lukens@yahoo.com DoorLife, LLC Listed on: 10/21/2025
Condo Details
Home Type
- Condominium
Year Built
- Built in 1940
Parking
- 1 Off-Street Space
Home Design
- Entry on the 3rd floor
- Brick Exterior Construction
Interior Spaces
- 2,392 Sq Ft Home
- Property has 3 Levels
- Unfinished Basement
- Laundry in Basement
Kitchen
- Electric Oven or Range
- Microwave
- Dishwasher
Bedrooms and Bathrooms
- 1 Main Level Bedroom
- 1 Full Bathroom
Laundry
- Dryer
- Washer
Utilities
- Forced Air Heating System
- Electric Water Heater
Listing and Financial Details
- Residential Lease
- Security Deposit $1,450
- Tenant pays for all utilities
- The owner pays for trash collection, sewer, lawn/shrub care
- No Smoking Allowed
- 16-Month Min and 24-Month Max Lease Term
- Available 12/8/25
- $65 Application Fee
- Assessor Parcel Number 03-03 -0227
Community Details
Overview
- Low-Rise Condominium
- Property Manager
Amenities
- Laundry Facilities
Pet Policy
- $50 Monthly Pet Rent
- Dogs and Cats Allowed
Map
Source: Bright MLS
MLS Number: PACT2112124
- 311 E State St
- 130 S Walnut St
- 220 E Linden St
- 122 W Cypress St
- 125 W State St
- 603 S Broad St
- 606 Crossing Ct Unit 6
- 404 Center St
- 501 N Walnut Rd
- 503 W State St
- 510 D St
- 602 D St
- 607 W Mulberry St
- 14 Pointe Place Unit 2
- 621 Magnolia Ct
- 619 W Mulberry St
- 629 W Mulberry St
- 631 Magnolia Ct
- 636 D St
- 113 Waywood Dr Unit 32
- 119 S Broad St Unit 1
- 312 Walnut Court Way Unit B12
- 215 E Linden St Unit 3
- 215 E Linden St Unit 4
- 108 E Cedar St
- 232 Center St Unit 1
- 600 W State St
- 660 E Cypress St Unit 1 bed 201
- 116 Waywood Dr
- 714 E Baltimore Pike
- 701 Cascade Way
- 851 Fountain Trail
- 908 E Baltimore Pike Unit 6
- 121 Gun Club Rd
- 703 Lora Ln
- 7579 Lancaster Pike
- 711 Stonehouse Way
- 1560 W Doe Run Rd
- 49 Selborne Dr
- 1700 Lenni Dr







