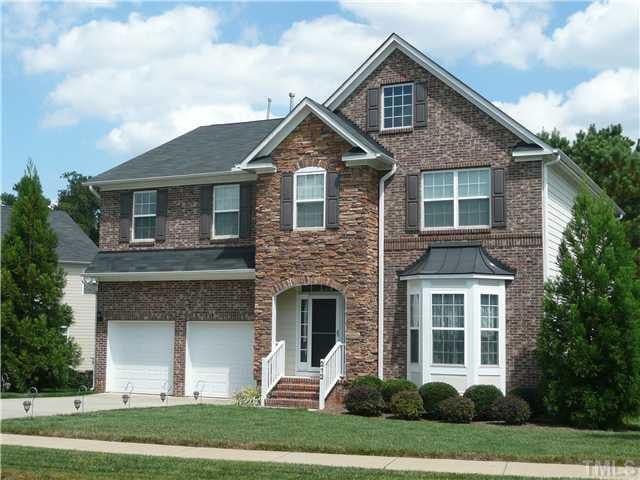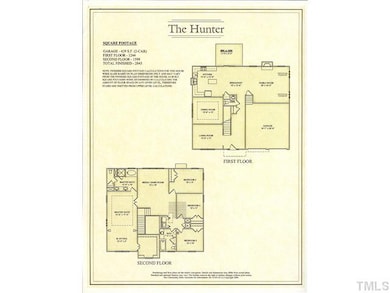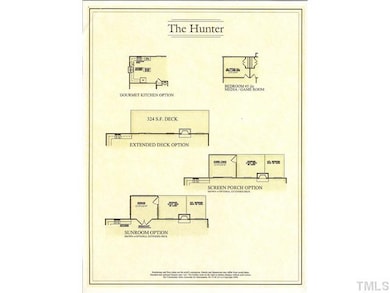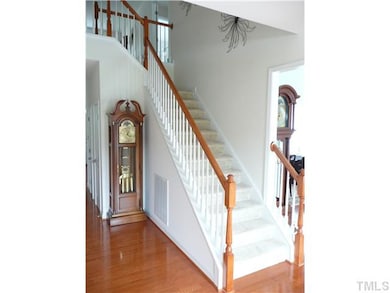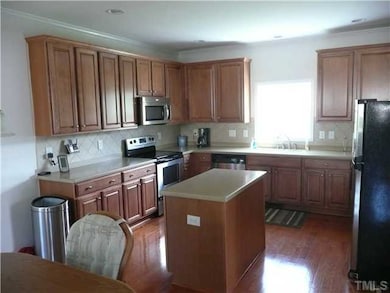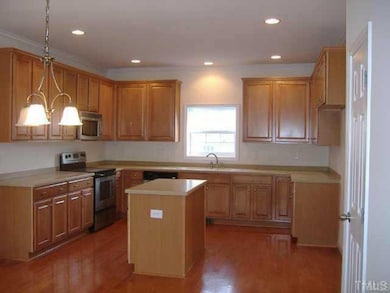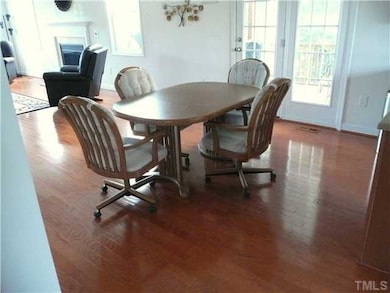
212 Sea Biscuit Ln Unit 25 Apex, NC 27539
Middle Creek NeighborhoodEstimated payment $4,211/month
Highlights
- Clubhouse
- Deck
- Wood Flooring
- West Lake Elementary School Rated A
- Transitional Architecture
- 1 Fireplace
About This Home
Great Cary, NC location, West Lake Pool Community. Formal dining, open kitchen w/ tile backplash. Spacious Master Suite, trey ceiling w/ large sitting area. Irrigation system, Stainless App., Maple Cabinets, Corian counter-tops, main level all hardwoods, tile bathroom & laundry room, recessed lighting, upgraded double R-25 to R-50 insulation blown in the attic, and more. $3,000 sellers provide rebate toward closing cost or updates paid at closing.
Home Details
Home Type
- Single Family
Est. Annual Taxes
- $5,606
Year Built
- Built in 2007
Lot Details
- 0.27 Acre Lot
- Lot Dimensions are 123x166x23x159
- Irrigation Equipment
HOA Fees
- $126 Monthly HOA Fees
Parking
- 2 Car Attached Garage
Home Design
- Transitional Architecture
- Brick Exterior Construction
- Shingle Roof
- Stone
Interior Spaces
- 2,810 Sq Ft Home
- 2-Story Property
- Tray Ceiling
- High Ceiling
- Recessed Lighting
- 1 Fireplace
- Entrance Foyer
- Family Room
- Living Room
- Breakfast Room
- Combination Kitchen and Dining Room
- Bonus Room
- Screened Porch
- Crawl Space
Kitchen
- Built-In Electric Oven
- Microwave
- Dishwasher
- Tile Countertops
Flooring
- Wood
- Carpet
- Tile
Bedrooms and Bathrooms
- 4 Bedrooms
- Primary bedroom located on second floor
Laundry
- Laundry Room
- Laundry on upper level
Outdoor Features
- Deck
- Patio
Schools
- West Lake Elementary And Middle School
- Middle Creek High School
Utilities
- Forced Air Zoned Heating and Cooling System
- Heating System Uses Natural Gas
- Gas Water Heater
Listing and Financial Details
- Assessor Parcel Number 0679382244
Community Details
Overview
- R/S Fincher & Company Llc Association, Phone Number (919) 362-1460
- Built by D.R. Horton
- West Lake Subdivision
- Pond Year Round
Recreation
- Community Playground
- Community Pool
Additional Features
- Clubhouse
- Security Service
Map
Home Values in the Area
Average Home Value in this Area
Tax History
| Year | Tax Paid | Tax Assessment Tax Assessment Total Assessment is a certain percentage of the fair market value that is determined by local assessors to be the total taxable value of land and additions on the property. | Land | Improvement |
|---|---|---|---|---|
| 2025 | $5,206 | $605,034 | $130,000 | $475,034 |
| 2024 | $5,093 | $605,034 | $130,000 | $475,034 |
| 2023 | $3,859 | $383,156 | $72,000 | $311,156 |
| 2022 | $3,716 | $383,156 | $72,000 | $311,156 |
| 2021 | $3,641 | $383,156 | $72,000 | $311,156 |
| 2020 | $3,660 | $383,156 | $72,000 | $311,156 |
| 2019 | $3,588 | $333,212 | $90,000 | $243,212 |
| 2018 | $3,367 | $333,212 | $90,000 | $243,212 |
| 2017 | $3,235 | $333,212 | $90,000 | $243,212 |
| 2016 | $3,187 | $333,212 | $90,000 | $243,212 |
| 2015 | $3,373 | $340,550 | $96,000 | $244,550 |
| 2014 | $3,180 | $340,550 | $96,000 | $244,550 |
Purchase History
| Date | Type | Sale Price | Title Company |
|---|---|---|---|
| Special Warranty Deed | $329,000 | None Available |
Mortgage History
| Date | Status | Loan Amount | Loan Type |
|---|---|---|---|
| Open | $190,000 | Purchase Money Mortgage |
About the Listing Agent

Colby “Bear” Hammonds brings more than 20 years of real estate experience and the perspective of a fourth-generation family farmer. He specializes in rural estates, farmland, ranches, and agricultural properties, offering clients a rare blend of professional expertise and hands-on knowledge of land development, crop and livestock operations, and multi-generational land preservation.
As Broker/Owner of Pecan Realty, Bear believes every client deserves personalized service. His mission is
Colby's Other Listings
Source: Doorify MLS
MLS Number: 10134341
APN: 0679.01-38-2244-000
- 3909 Langston Cir
- 804 Blue Thorn Dr
- 3321 Langston Cir
- 5045 Homeplace Dr
- 8844 Forester Ln
- 8132 Wheeler Woods Dr
- 3628 Jamison Park Dr
- 8224 Bells Lake Rd
- 8220 Bells Lake Rd
- 102 Jamison Woods Ln
- 8401 Piney Branch Dr
- 8405 Bells Lake Rd
- 333 Calvander Ln
- 120 Corapeake Way
- 124 Corapeake Way
- 128 Corapeake Way
- 104 Corapeake Way
- 8201 Rhodes Rd
- 7101 Bedford Ridge Dr
- 3428 Hardwood Dr
- 8725 Forester Ln
- 8620 Forester Ln
- 5613 Deerborn Dr
- 4912 Matlock Ct
- 3428 Amelia Grace Dr
- 2008 Stoneglen Ln
- 3606 Autumn Creek Dr
- 2313 Hedge Maple Dr
- 15101 Royal Creek Dr
- 8609 Lobelia St
- 114 Ransomwood Dr
- 13100 Margie Ln
- 4900 Chandler Ridge Cir
- 4616 Holly Brook Dr
- 4704 Holly Brook Dr
- 4816 Holly Brook Dr
- 200 McChesney Hill Loop
- 2017 Ginseng Ln
- 204 Sonoma Valley Dr
- 500 Shady Summit Way
