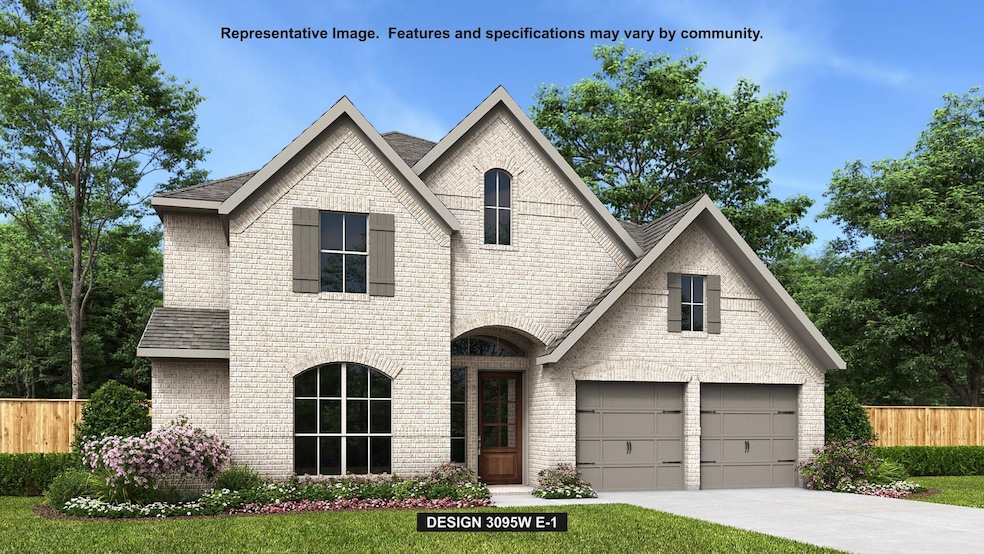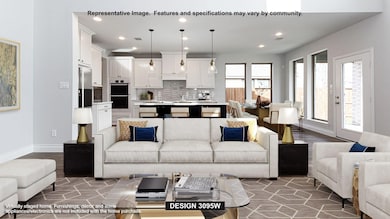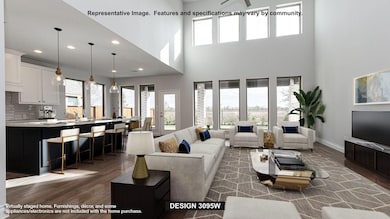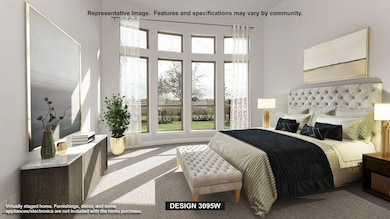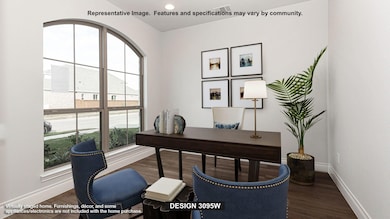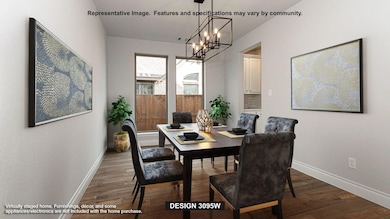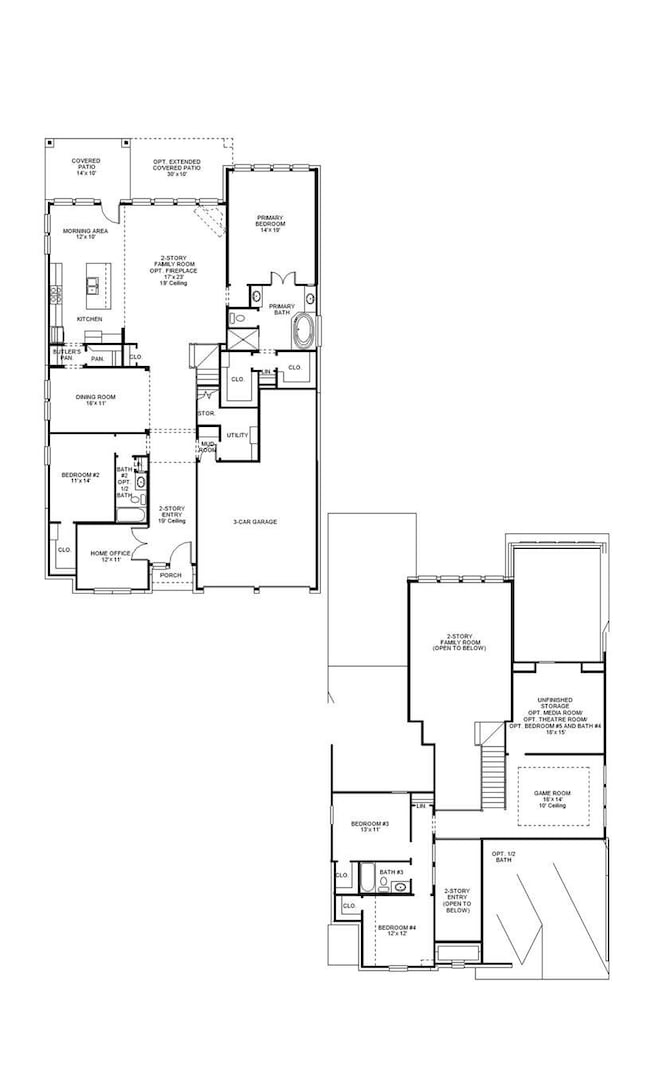212 Sheepdog Dr Liberty Hill, TX 78642
Estimated payment $4,772/month
Highlights
- Fitness Center
- Open Floorplan
- Wood Flooring
- New Construction
- Clubhouse
- Main Floor Primary Bedroom
About This Home
Home office with French doors set at two-story entry. Formal dining room across from staircase. Two-story family room opens to kitchen and morning area. Family room features wall of windows. Kitchen features deep walk-in pantry, butler's pantry and large island with built-in seating space. First-floor primary suite includes bedroom with wall of windows. Double doors lead to primary bath with dual vanities, garden tub, separate glass-enclosed shower and two walk-in closets. An additional bedroom is downstairs. A game room and secondary bedrooms are upstairs. Covered backyard patio. Mud room off three-car garage.
Listing Agent
Perry Homes Realty, LLC Brokerage Phone: (713) 948-6666 License #0439466 Listed on: 11/14/2025
Home Details
Home Type
- Single Family
Year Built
- Built in 2025 | New Construction
Lot Details
- 7,200 Sq Ft Lot
- Southwest Facing Home
- Wood Fence
- Private Yard
HOA Fees
- $70 Monthly HOA Fees
Parking
- 3 Car Attached Garage
- Garage Door Opener
Home Design
- Brick Exterior Construction
- Slab Foundation
- Composition Roof
- Masonry Siding
Interior Spaces
- 3,357 Sq Ft Home
- 2-Story Property
- Open Floorplan
- High Ceiling
- Ceiling Fan
- Double Pane Windows
- Mud Room
Kitchen
- Walk-In Pantry
- Built-In Self-Cleaning Oven
- Gas Cooktop
- Microwave
- Dishwasher
- ENERGY STAR Qualified Appliances
- Kitchen Island
- Disposal
Flooring
- Wood
- Tile
Bedrooms and Bathrooms
- 5 Bedrooms | 2 Main Level Bedrooms
- Primary Bedroom on Main
- Walk-In Closet
- Soaking Tub
Home Security
- Prewired Security
- Fire and Smoke Detector
Outdoor Features
- Covered Patio or Porch
Schools
- Louinenoble Elementary School
- Liberty Hill Middle School
- Liberty Hill High School
Utilities
- Central Heating and Cooling System
- Heating System Uses Natural Gas
- Underground Utilities
- ENERGY STAR Qualified Water Heater
Listing and Financial Details
- Assessor Parcel Number R659402
- Tax Block Z
Community Details
Overview
- Kith Management Services Association
- Built by Perry Homes
- Lariat Subdivision
Amenities
- Common Area
- Clubhouse
- Community Mailbox
Recreation
- Sport Court
- Community Playground
- Fitness Center
- Community Pool
- Park
- Dog Park
- Trails
Map
Home Values in the Area
Average Home Value in this Area
Tax History
| Year | Tax Paid | Tax Assessment Tax Assessment Total Assessment is a certain percentage of the fair market value that is determined by local assessors to be the total taxable value of land and additions on the property. | Land | Improvement |
|---|---|---|---|---|
| 2025 | -- | $87,000 | $87,000 | -- |
Property History
| Date | Event | Price | List to Sale | Price per Sq Ft |
|---|---|---|---|---|
| 11/14/2025 11/14/25 | For Sale | $749,900 | -- | $223 / Sq Ft |
Source: Unlock MLS (Austin Board of REALTORS®)
MLS Number: 5864157
- 220 Sheepdog Dr
- 224 Sheepdog Dr
- 200 Sheepdog Dr
- 225 Sheepdog Dr
- 2722H Plan at Lariat - 50'
- 2599W Plan at Lariat - 50'
- 2796W Plan at Lariat - 50'
- 2357W Plan at Lariat - 50'
- 2999W Plan at Lariat - 50'
- 2561H Plan at Lariat - 50'
- 2293H Plan at Lariat - 50'
- 2426W Plan at Lariat - 50'
- 2797W Plan at Lariat - 50'
- 2504W Plan at Lariat - 50'
- 2619W Plan at Lariat - 50'
- 2127W Plan at Lariat - 50'
- 2694W Plan at Lariat - 50'
- 3553W Plan at Lariat - 50'
- 2513W Plan at Lariat - 50'
- 2574W Plan at Lariat - 50'
- 228 Gary Wayne Dr
- 317 Langhorne Bend
- 305 Langhorne Bend
- 305 Remuda Dr
- 305 Remuda Dr Unit C
- 4774 N Highway 183
- 118 Dycus Bend
- 200 Dycus Bend
- 208 Dycus Bend
- 141 Banyon Dr
- 301 Northcrest Dr
- 405 Ocate Mesa Trail
- 736 Long Run
- 833 Long Run
- 753 Long Run
- 416 Breccia Trail
- 900 Phillip Ln
- 209 Sarahs Ln
- 148 Limonite Ln
- 413 Drystone Trail
