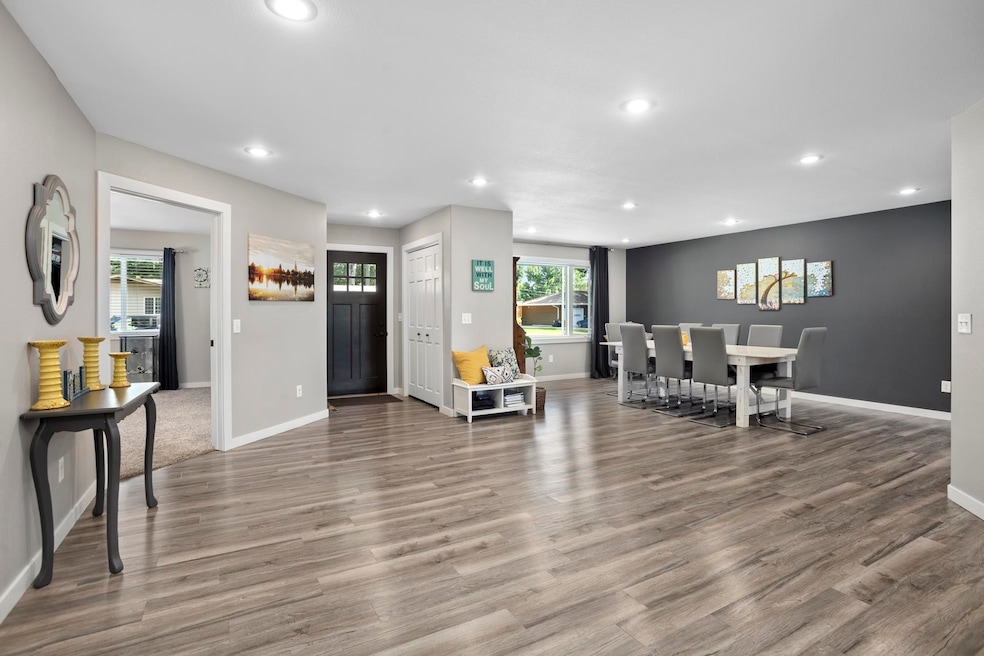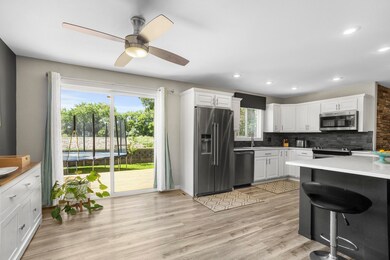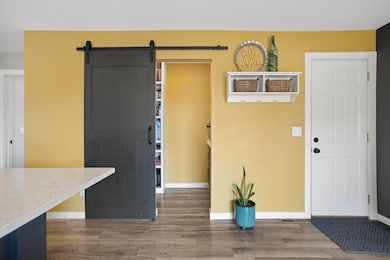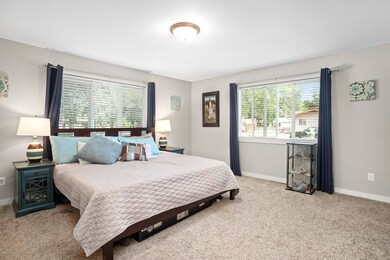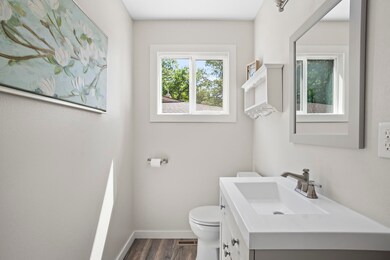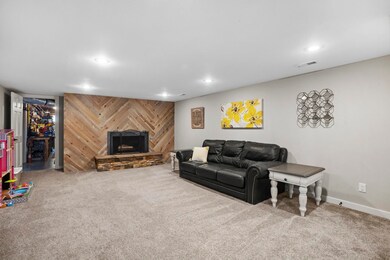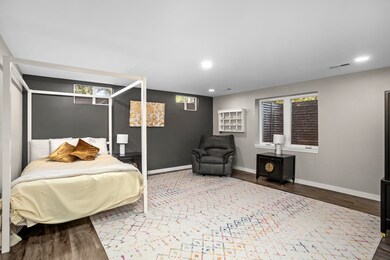
Highlights
- 2 Fireplaces
- Porch
- Living Room
- Sunnyside Elementary School Rated 9+
- Patio
- Bathroom on Main Level
About This Home
As of September 2023Absolute Stunner in the heart of one of Minot's finest and hidden gem neighborhoods. You have to see this dynamic property and all it has to offer. Gorgeous setting and location surrounded by trees and back to the river. A very solidly built and beautifully maintained home, you do not want to miss this one if you are in the market or moving to Minot soon. Beautiful open layout and touches throughout: 5 bedrooms, a massive 4744 sqft of house, a .25 acre lot, Quartz countertops, high end cabs, 2 wood burning fireplaces, a concrete bunker / safe room, additional game room, 2 living rooms, a master ensuite with shower tub combo, a walk in pantry, main floor laundry, mud room area within garage, deck recently re-finished, outdoor living area is gorgeous, gas stove, huge dining area with lots of beautiful windows and natural light through out home, work shop area in basement, new water heater, new garbage disposal, new dishwasher, & lots of handy storage spaces. This neighborhood also has an awesome park with tennis courts, basketball hoops, covered picnic tables, and jungle gym just down the street. Call an agent to schedule a showing today!
Home Details
Home Type
- Single Family
Est. Annual Taxes
- $5,763
Year Built
- Built in 1964
Lot Details
- 0.25 Acre Lot
- Property is zoned R1
Home Design
- Concrete Foundation
- Asphalt Roof
- Wood Siding
Interior Spaces
- 2,372 Sq Ft Home
- 1-Story Property
- 2 Fireplaces
- Wood Burning Fireplace
- Living Room
- Dining Room
Kitchen
- Gas Oven or Range
- Microwave
- Dishwasher
Flooring
- Carpet
- Laminate
- Ceramic Tile
Bedrooms and Bathrooms
- 5 Bedrooms
- Bathroom on Main Level
- 2.5 Bathrooms
Laundry
- Laundry on main level
- Dryer
- Washer
Finished Basement
- Basement Fills Entire Space Under The House
- Fireplace in Basement
- Bedroom in Basement
Parking
- 2 Car Garage
- Insulated Garage
- Garage Door Opener
- Driveway
Outdoor Features
- Patio
- Porch
Utilities
- Forced Air Heating and Cooling System
- Heating System Uses Natural Gas
Listing and Financial Details
- Assessor Parcel Number MI19.131.000.0190
Ownership History
Purchase Details
Home Financials for this Owner
Home Financials are based on the most recent Mortgage that was taken out on this home.Purchase Details
Home Financials for this Owner
Home Financials are based on the most recent Mortgage that was taken out on this home.Purchase Details
Home Financials for this Owner
Home Financials are based on the most recent Mortgage that was taken out on this home.Purchase Details
Home Financials for this Owner
Home Financials are based on the most recent Mortgage that was taken out on this home.Purchase Details
Home Financials for this Owner
Home Financials are based on the most recent Mortgage that was taken out on this home.Similar Homes in Minot, ND
Home Values in the Area
Average Home Value in this Area
Purchase History
| Date | Type | Sale Price | Title Company |
|---|---|---|---|
| Warranty Deed | $445,000 | None Listed On Document | |
| Warranty Deed | $342,000 | None Available | |
| Warranty Deed | -- | None Available | |
| Interfamily Deed Transfer | -- | -- | |
| Warranty Deed | -- | None Available |
Mortgage History
| Date | Status | Loan Amount | Loan Type |
|---|---|---|---|
| Open | $356,000 | New Conventional | |
| Previous Owner | $308,000 | Balloon | |
| Previous Owner | $307,800 | New Conventional | |
| Previous Owner | $30,900 | Commercial | |
| Previous Owner | $247,200 | New Conventional | |
| Previous Owner | $244,000 | New Conventional | |
| Previous Owner | $214,625 | FHA | |
| Previous Owner | $166,155 | New Conventional | |
| Previous Owner | $61,000 | Unknown | |
| Previous Owner | $45,000 | New Conventional |
Property History
| Date | Event | Price | Change | Sq Ft Price |
|---|---|---|---|---|
| 09/18/2023 09/18/23 | Sold | -- | -- | -- |
| 07/16/2023 07/16/23 | Pending | -- | -- | -- |
| 07/10/2023 07/10/23 | For Sale | $445,000 | +29.0% | $188 / Sq Ft |
| 01/11/2021 01/11/21 | Sold | -- | -- | -- |
| 10/28/2020 10/28/20 | Pending | -- | -- | -- |
| 10/26/2020 10/26/20 | For Sale | $345,000 | +15.4% | $145 / Sq Ft |
| 04/20/2015 04/20/15 | Sold | -- | -- | -- |
| 03/30/2015 03/30/15 | Pending | -- | -- | -- |
| 03/12/2015 03/12/15 | For Sale | $299,000 | -- | $126 / Sq Ft |
Tax History Compared to Growth
Tax History
| Year | Tax Paid | Tax Assessment Tax Assessment Total Assessment is a certain percentage of the fair market value that is determined by local assessors to be the total taxable value of land and additions on the property. | Land | Improvement |
|---|---|---|---|---|
| 2024 | $5,698 | $201,500 | $22,000 | $179,500 |
| 2023 | $5,739 | $174,500 | $22,000 | $152,500 |
| 2022 | $5,162 | $164,500 | $22,000 | $142,500 |
| 2021 | $4,557 | $151,000 | $22,000 | $129,000 |
| 2020 | $4,142 | $138,500 | $22,000 | $116,500 |
| 2019 | $4,209 | $138,500 | $22,000 | $116,500 |
| 2018 | $4,317 | $143,500 | $22,000 | $121,500 |
| 2017 | $3,718 | $134,000 | $22,000 | $112,000 |
| 2016 | $3,338 | $149,000 | $22,000 | $127,000 |
| 2015 | $3,687 | $149,000 | $0 | $0 |
| 2014 | $3,687 | $176,500 | $0 | $0 |
Agents Affiliated with this Home
-

Seller's Agent in 2023
Drew Wierson
Maven Real Estate
(701) 240-7345
170 Total Sales
-

Seller Co-Listing Agent in 2023
Sarah Kropp
Maven Real Estate
(701) 220-1360
125 Total Sales
-

Buyer's Agent in 2023
Dale Lawson
NextHome Legendary Properties
(701) 833-8150
160 Total Sales
-

Seller's Agent in 2021
Mataya Lafontaine
SIGNAL REALTY
(701) 721-6703
97 Total Sales
-
C
Seller's Agent in 2015
CLYDE THORNE
Coldwell Banker 1st Minot Realty
-

Seller Co-Listing Agent in 2015
Bruce Walker
Coldwell Banker 1st Minot Realty
(701) 720-1861
24 Total Sales
Map
Source: Minot Multiple Listing Service
MLS Number: 231107
APN: MI-19131-000-019-0
- TBD Valley St Unit LOT 1
- 409 19th St SE
- 3038 9th Ave SE
- 216 18th St SE
- 1608 3rd Ave SE
- 3100 11th Ave SE Unit E-19
- 1815 17th Ave SE
- 1608 1st Ave SE
- 1003 Soo St
- 825 Hiawatha St
- 916 Valley St
- 919 Soo St SE
- 912 Valley St
- 801 11th Ave SE
- 2025 20th St SE
- 812 15 1/2 Ave SE
- 715 Valley St
- 306 9th St SE
- 800 15 1/2 Ave SE
- 724 Burdick Expy E
