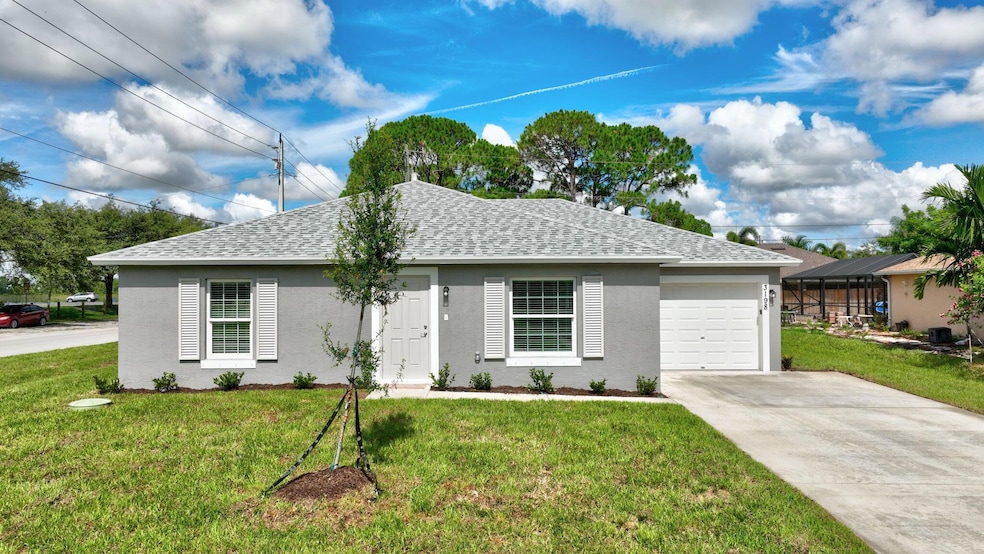
212 SW Exora Terrace Port St. Lucie, FL 34953
Becker Ridge NeighborhoodHighlights
- New Construction
- Garden View
- Great Room
- Room in yard for a pool
- High Ceiling
- 1 Car Detached Garage
About This Home
As of February 2025AFFORDABLE LUXURY AT ITS FINEST, THE MAGNIFICENT WILLOW MODEL. 3/2/1 WITH 1497 SQ FT UNDER A/C. EQUIPPED NOT STRIPPED . STAINLESS STEEL APPLIANCES, SOLID SURFACE COUNTERTOPS , PLANK TILE THROUGHOUT LIVING AREAS, UPGRADED CARPET IN BEDROOMS, WASHER AND DRYER INCLUDED. DESIRABLE BECKER RD LOCATION.
Last Agent to Sell the Property
Platinum Properties/The Keyes License #642968 Listed on: 10/01/2024

Last Buyer's Agent
Non-Member Mls Agent
Home Details
Home Type
- Single Family
Est. Annual Taxes
- $886
Year Built
- Built in 2024 | New Construction
Lot Details
- 10,454 Sq Ft Lot
- Property is zoned RS-2PS
Parking
- 1 Car Detached Garage
- Garage Door Opener
- Driveway
Home Design
- Shingle Roof
- Composition Roof
- Fiberglass Roof
Interior Spaces
- 1,497 Sq Ft Home
- 1-Story Property
- Built-In Features
- High Ceiling
- Ceiling Fan
- Single Hung Metal Windows
- Entrance Foyer
- Great Room
- Garden Views
- Fire and Smoke Detector
Kitchen
- Electric Range
- Microwave
- Ice Maker
- Dishwasher
Flooring
- Carpet
- Tile
Bedrooms and Bathrooms
- 3 Bedrooms
- Split Bedroom Floorplan
- Walk-In Closet
- 2 Full Bathrooms
- Dual Sinks
- Separate Shower in Primary Bathroom
Laundry
- Dryer
- Washer
Outdoor Features
- Room in yard for a pool
- Patio
Utilities
- Central Heating and Cooling System
- Electric Water Heater
Community Details
- Built by Synergy Homes, LLC
- Port St Lucie Section 36 Subdivision, Willow Floorplan
Listing and Financial Details
- Assessor Parcel Number 342067501880004
- Seller Considering Concessions
Ownership History
Purchase Details
Home Financials for this Owner
Home Financials are based on the most recent Mortgage that was taken out on this home.Purchase Details
Similar Homes in the area
Home Values in the Area
Average Home Value in this Area
Purchase History
| Date | Type | Sale Price | Title Company |
|---|---|---|---|
| Special Warranty Deed | $381,000 | Synergy Title | |
| Special Warranty Deed | $381,000 | Synergy Title | |
| Warranty Deed | $130,000 | Synergy Title | |
| Warranty Deed | $130,000 | Synergy Title |
Mortgage History
| Date | Status | Loan Amount | Loan Type |
|---|---|---|---|
| Open | $361,950 | New Conventional | |
| Closed | $361,950 | New Conventional |
Property History
| Date | Event | Price | Change | Sq Ft Price |
|---|---|---|---|---|
| 02/13/2025 02/13/25 | Sold | $381,000 | 0.0% | $255 / Sq Ft |
| 01/10/2025 01/10/25 | Price Changed | $381,000 | -1.0% | $255 / Sq Ft |
| 10/01/2024 10/01/24 | For Sale | $385,000 | -- | $257 / Sq Ft |
Tax History Compared to Growth
Tax History
| Year | Tax Paid | Tax Assessment Tax Assessment Total Assessment is a certain percentage of the fair market value that is determined by local assessors to be the total taxable value of land and additions on the property. | Land | Improvement |
|---|---|---|---|---|
| 2024 | $886 | $90,700 | $90,700 | -- |
| 2023 | $886 | $73,100 | $73,100 | $0 |
| 2022 | $836 | $69,300 | $69,300 | $0 |
| 2021 | $623 | $36,500 | $36,500 | $0 |
| 2020 | $746 | $23,500 | $23,500 | $0 |
| 2019 | $736 | $24,000 | $24,000 | $0 |
| 2018 | $671 | $19,300 | $19,300 | $0 |
| 2017 | $628 | $14,700 | $14,700 | $0 |
| 2016 | $598 | $12,600 | $12,600 | $0 |
| 2015 | $578 | $11,500 | $11,500 | $0 |
| 2014 | $535 | $7,370 | $0 | $0 |
Agents Affiliated with this Home
-
B
Seller's Agent in 2025
Bobby Bigone
Platinum Properties/The Keyes
(561) 758-6320
7 in this area
176 Total Sales
-
N
Buyer's Agent in 2025
Non-Member Mls Agent
Map
Source: BeachesMLS
MLS Number: R11025659
APN: 34-20-675-0188-0004
- 256 SW Ridgecrest Dr
- 360 SW Film Ave
- 165 SW Exora Terrace
- 4164 SW Webb St
- 272 SW Glen Rd
- 156 SW Saratoga Ave
- 112 SW North Danville Cir
- 221 SW Kestor Dr
- 290 SW Ridgecrest Dr
- 4244 SW Elba St
- 228 SW Kestor Dr
- 4312 SW Taluga St
- 113 SW Sebring Cir
- 491 SW Namoit Place
- 372 SW Egret Landing
- 434 SW Namoit Place
- 4302 SW Appleseed Rd
- 308 SW Egret Landing
- 314 SW Ridgecrest Dr
- 251 SW Kestor Dr






