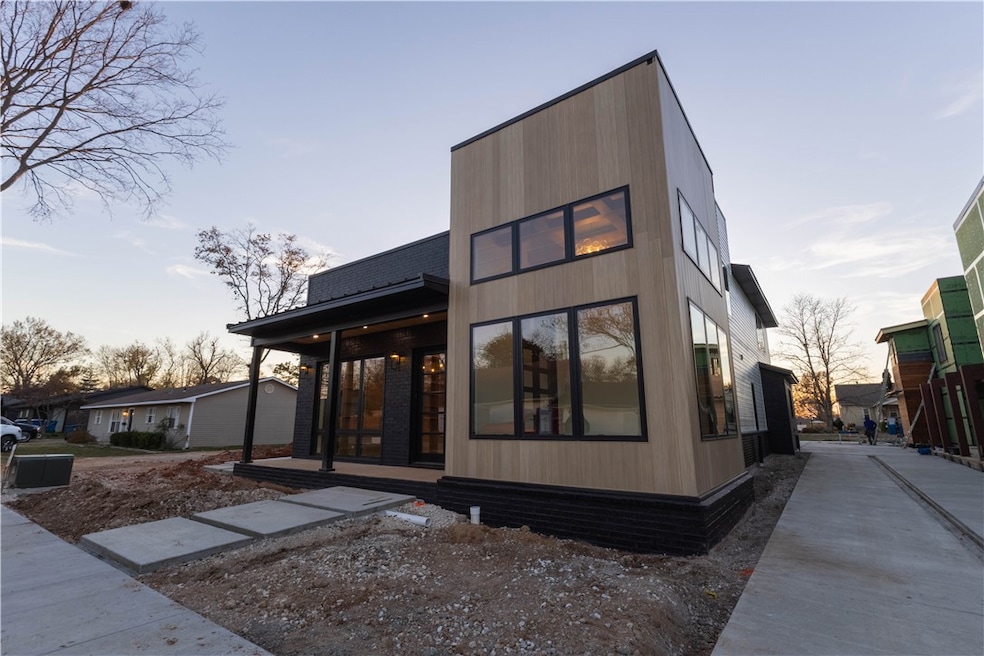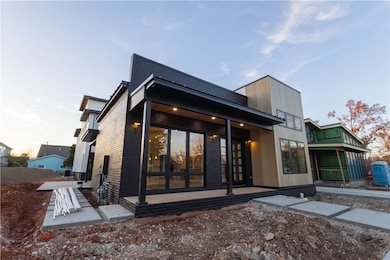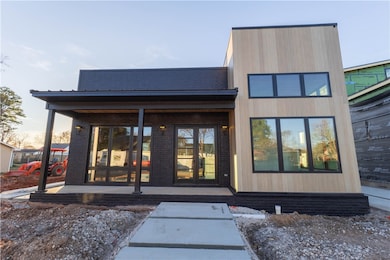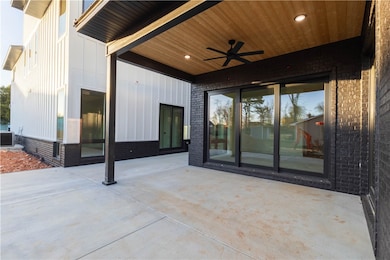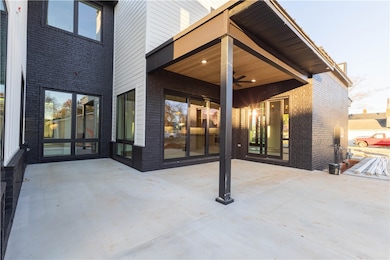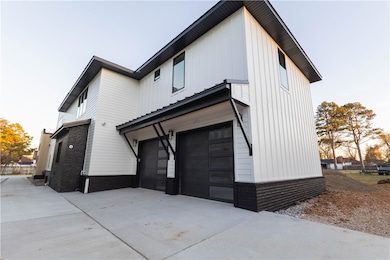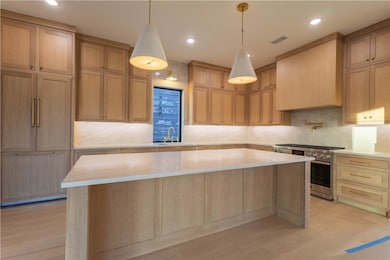212 SW Glover St Bentonville, AR 72712
Estimated payment $13,347/month
Highlights
- New Construction
- Property is near a park
- Attic
- R.E. Baker Elementary School Rated A
- Wood Flooring
- Covered Patio or Porch
About This Home
Welcome to an exceptional custom new build in the heart of Downtown Bentonville! Step inside to an expansive open-concept living area featuring white oak built-ins, exposed beams, and white oak flooring throughout the first and second floors. The chef’s kitchen includes white oak cabinetry, Taj Mahal quartz countertops and full-height backsplash, a 48" high-end Dacor gas range, and butler's pantry. Work comfortably from home in the impressive private office boasting 18-foot beamed ceilings and oversized windows. The home features a first-floor primary bedroom, three private ensuites upstairs, and powder rooms on both levels. 3900sqft + 225sqft third-floor bonus space offers flexibility for a second office, media room, or fitness area. Additional features include large laundry rooms on both floors, a dedicated dog wash, and outdoor living. This home delivers luxury living just steps from trails, restaurants, and all the energy of Downtown Bentonville. Don’t miss your chance to be part of the excitement!
Listing Agent
Real Broker NWA Brokerage Phone: 479-531-6766 License #SA00099996 Listed on: 11/20/2025
Open House Schedule
-
Saturday, November 29, 20252:00 to 4:00 pm11/29/2025 2:00:00 PM +00:0011/29/2025 4:00:00 PM +00:00Add to Calendar
Home Details
Home Type
- Single Family
Est. Annual Taxes
- $2,052
Year Built
- Built in 2025 | New Construction
Lot Details
- 6,970 Sq Ft Lot
- Privacy Fence
- Wood Fence
- Landscaped
Home Design
- Slab Foundation
- Shingle Roof
- Architectural Shingle Roof
- Metal Roof
- Metal Siding
- Masonite
Interior Spaces
- 4,125 Sq Ft Home
- 3-Story Property
- Built-In Features
- Ceiling Fan
- Storage
- Laundry Room
- Wood Flooring
- Fire and Smoke Detector
- Attic
Kitchen
- Gas Oven
- Gas Range
- Dishwasher
- Disposal
Bedrooms and Bathrooms
- 4 Bedrooms
- Walk-In Closet
Parking
- 2 Car Attached Garage
- Garage Door Opener
Utilities
- Central Heating and Cooling System
- Tankless Water Heater
Additional Features
- Covered Patio or Porch
- Property is near a park
Listing and Financial Details
- Tax Lot 35
Community Details
Overview
- Clarks Add Bentonville Subdivision
Recreation
- Park
Map
Home Values in the Area
Average Home Value in this Area
Tax History
| Year | Tax Paid | Tax Assessment Tax Assessment Total Assessment is a certain percentage of the fair market value that is determined by local assessors to be the total taxable value of land and additions on the property. | Land | Improvement |
|---|---|---|---|---|
| 2025 | $2,238 | $68,306 | $68,306 | -- |
| 2024 | $2,061 | $68,306 | $68,306 | $0 |
Property History
| Date | Event | Price | List to Sale | Price per Sq Ft |
|---|---|---|---|---|
| 11/20/2025 11/20/25 | For Sale | $2,495,000 | -- | $605 / Sq Ft |
Source: Northwest Arkansas Board of REALTORS®
MLS Number: 1329008
APN: 01-01689-001
- 606 W Central Ave
- 804 SW 2nd St Unit ID1302335P
- 307 S Walton Blvd
- 808 W Central Ave
- 402 SW 5th St Unit ID1221912P
- 303 NW F St Unit ID1241333P
- 103 SW E St Unit ID1221849P
- 220 N Walton Blvd
- 404 NW 4th St Unit ID1221855P
- 414 NW Retreat Ln Unit ID1221809P
- 312 Crestview Dr Unit ID1297039P
- 305 NW H St Unit ID1241296P
- 212 SE A St Unit ID1241323P
- 207 SW 7th St
- 407 NW H St Unit ID1250720P
- 206 SW 8th St
- 315 NE Burwood Mews Unit ID1221845P
- 315 NE Burwood Mews Unit ID1221828P
- 317 NE Burwood Mews Unit ID1221834P
- 317 NE Burwood Mews Unit ID1221832P
