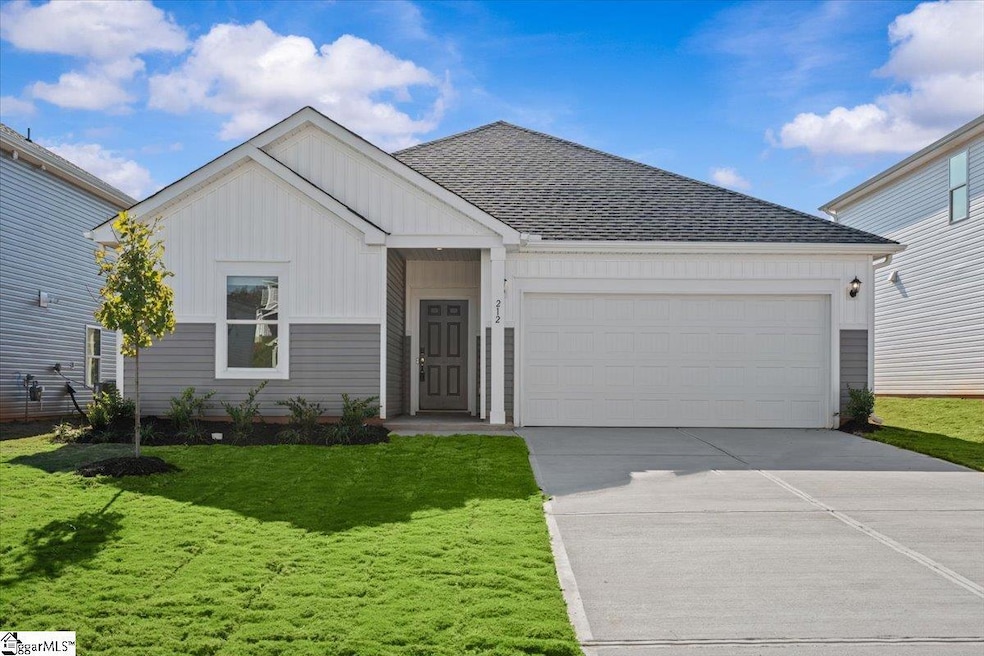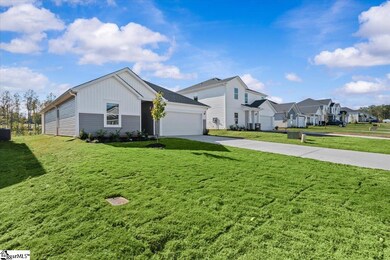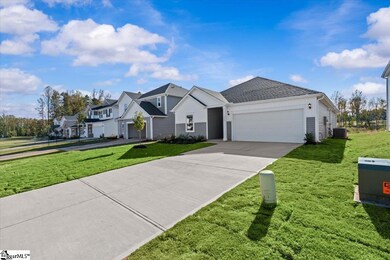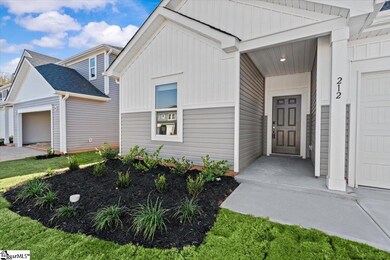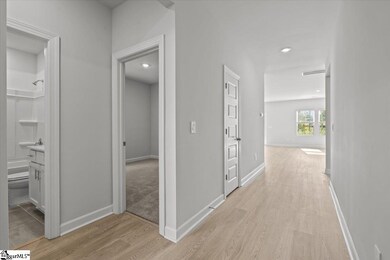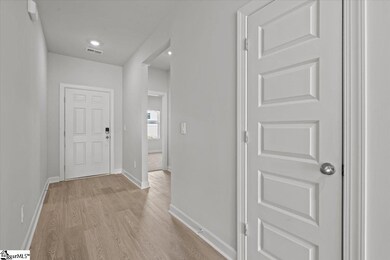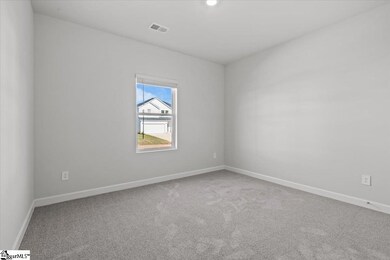212 Tantalus St Gray Court, SC 29645
Estimated payment $1,777/month
Highlights
- Open Floorplan
- Granite Countertops
- Walk-In Closet
- Traditional Architecture
- 2 Car Attached Garage
- Patio
About This Home
Brand new, energy-efficient home available by Sep 2025! Prepare dinner in the open-concept kitchen while staying connected with kids or guests in the great room. Secluded from the generous secondary bedrooms, the primary suite offers dual sinks and a large walk-in closet. The Farm at Wells Creek offers energy-efficient, ranch and two-story homes. Located off I-385, homeowners will enjoy easy access to entertainment and dining. Floorplans vary from three to five bedrooms and include spacious open-concept great rooms and luxurious primary suites. Homeowners will enjoy premier amenities including a pool and cabana, pickleball courts, a playground, and more. Schedule an appointment today. Each of our homes is built with innovative, energy-efficient features designed to help you enjoy more savings, better health, real comfort and peace of mind.
Open House Schedule
-
Sunday, November 23, 202512:00 to 4:00 pm11/23/2025 12:00:00 PM +00:0011/23/2025 4:00:00 PM +00:00Open House!Add to Calendar
-
Saturday, November 29, 202512:00 to 4:00 pm11/29/2025 12:00:00 PM +00:0011/29/2025 4:00:00 PM +00:00Open House!Add to Calendar
Home Details
Home Type
- Single Family
Year Built
- Built in 2025 | Under Construction
Lot Details
- 6,534 Sq Ft Lot
- Lot Dimensions are 52x125
- Few Trees
HOA Fees
- $50 Monthly HOA Fees
Parking
- 2 Car Attached Garage
Home Design
- Home is estimated to be completed on 9/25/25
- Traditional Architecture
- Slab Foundation
- Architectural Shingle Roof
- Vinyl Siding
Interior Spaces
- 1,400-1,599 Sq Ft Home
- 1-Story Property
- Open Floorplan
- Smooth Ceilings
- Ceiling height of 9 feet or more
- Tilt-In Windows
- Living Room
- Dining Room
- Pull Down Stairs to Attic
Kitchen
- Free-Standing Gas Range
- Built-In Microwave
- Dishwasher
- Granite Countertops
- Quartz Countertops
- Disposal
Flooring
- Carpet
- Laminate
- Ceramic Tile
Bedrooms and Bathrooms
- 3 Main Level Bedrooms
- Split Bedroom Floorplan
- Walk-In Closet
- 2 Full Bathrooms
Laundry
- Laundry Room
- Laundry on main level
- Dryer
- Washer
Outdoor Features
- Patio
Schools
- Fountain Inn Elementary School
- Bryson Middle School
- Fountain Inn High School
Utilities
- Forced Air Heating and Cooling System
- Underground Utilities
- Tankless Water Heater
- Gas Water Heater
Community Details
- Hinson Management HOA
- Built by Meritage Homes
- The Farm At Wells Creek Subdivision, Buchanan Floorplan
- Mandatory home owners association
Listing and Financial Details
- Tax Lot 0281
- Assessor Parcel Number 097-00-00-140
Map
Home Values in the Area
Average Home Value in this Area
Property History
| Date | Event | Price | List to Sale | Price per Sq Ft |
|---|---|---|---|---|
| 10/25/2025 10/25/25 | Price Changed | $289,900 | -4.0% | $188 / Sq Ft |
| 10/22/2025 10/22/25 | Price Changed | $301,900 | +0.7% | $196 / Sq Ft |
| 10/20/2025 10/20/25 | Price Changed | $299,900 | +1.9% | $194 / Sq Ft |
| 10/19/2025 10/19/25 | Price Changed | $294,210 | -2.5% | $191 / Sq Ft |
| 10/03/2025 10/03/25 | Price Changed | $301,900 | +0.7% | $196 / Sq Ft |
| 09/01/2025 09/01/25 | For Sale | $299,900 | -- | $194 / Sq Ft |
Source: Greater Greenville Association of REALTORS®
MLS Number: 1569074
- 7 Gramercy Woods Ln Unit Cypress
- 15 Gramercy Woods Ln Unit Sequoia
- 106 Gramercy Woods Ln Unit Acacia
- 2 Palisades Knoll Dr
- 217 N Nelson Dr
- 115 Roocroft Ct
- 500 Fairview St
- 700a Fairview St
- 702 Fairview St
- 116 Aspen Valley Trail
- 234 Bryland Way
- 7 Thorne St
- 260 Bryland Way
- 316 Bryland Way
- 51 Thorne St
- 323 Bryland Way
- 5001 Ballantyne Dr
- 1600 Jasmine Cove Cir
- 235 S Moore Rd
- 228 Elmhaven Dr
