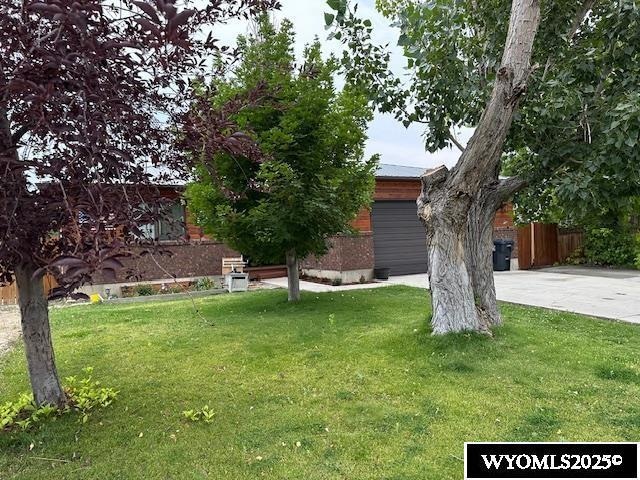
212 Van Buren St Rock Springs, WY 82901
Estimated payment $2,153/month
Highlights
- Very Popular Property
- Vaulted Ceiling
- No HOA
- RV Access or Parking
- Ranch Style House
- Skylights
About This Home
Welcome to this beautifully maintained home offering 4 bedrooms (including one non-conforming), 2-car garage, and an ideal blend of comfort and functionality. Step inside to find a bright and open living room with soaring vaulted ceilings, skylights, and low-maintenance flooring that flows seamlessly throughout the main level. The kitchen is a chef’s dream, featuring granite countertops, stainless steel appliances, ample workspace, and sleek tile flooring. The generously sized primary suite easily accommodates oversized furniture and boasts a nearly completed en-suite bathroom remodel—ready for your finishing touches. A second bedroom is located on the main floor, while two additional bedrooms are found in the finished basement, offering flexible space for guests, home office, or hobbies. Enjoy the outdoors on the spacious decks surrounded by tasteful landscaping—perfect for entertaining or relaxing in privacy. Additional highlights include abundant RV parking, a fully finished 2-car garage, and a quiet, established neighborhood. This home is move-in ready with thoughtful updates throughout—don’t miss your chance to make it yours!
Home Details
Home Type
- Single Family
Est. Annual Taxes
- $1,626
Year Built
- Built in 1987
Lot Details
- 6,970 Sq Ft Lot
- Wood Fence
- Landscaped
- Manual Sprinklers System
Home Design
- Ranch Style House
- Concrete Foundation
- Aluminum Roof
- Wood Siding
- Tile
Interior Spaces
- Built-In Features
- Vaulted Ceiling
- Skylights
- Family Room
- Living Room
- Dining Room
Kitchen
- Oven or Range
- Microwave
- Dishwasher
- Disposal
Flooring
- Wall to Wall Carpet
- Laminate
- Tile
Bedrooms and Bathrooms
- 4 Bedrooms
- 3 Bathrooms
Basement
- Basement Fills Entire Space Under The House
- Laundry in Basement
Parking
- 2 Car Attached Garage
- Garage Door Opener
- RV Access or Parking
Outdoor Features
- Covered Deck
Utilities
- Forced Air Heating and Cooling System
- Internet Available
Community Details
- No Home Owners Association
Map
Home Values in the Area
Average Home Value in this Area
Tax History
| Year | Tax Paid | Tax Assessment Tax Assessment Total Assessment is a certain percentage of the fair market value that is determined by local assessors to be the total taxable value of land and additions on the property. | Land | Improvement |
|---|---|---|---|---|
| 2025 | $2,301 | $21,983 | $3,206 | $18,777 |
| 2024 | $2,301 | $31,115 | $4,275 | $26,840 |
| 2023 | $2,191 | $30,264 | $4,275 | $25,989 |
| 2022 | $2,017 | $27,607 | $4,275 | $23,332 |
| 2021 | $2,003 | $27,336 | $4,275 | $23,061 |
| 2020 | $1,957 | $26,742 | $4,275 | $22,467 |
| 2019 | $1,914 | $26,356 | $4,275 | $22,081 |
| 2018 | $1,845 | $25,351 | $4,275 | $21,076 |
| 2017 | $1,829 | $25,020 | $4,275 | $20,745 |
| 2015 | -- | $20,992 | $0 | $0 |
| 2014 | -- | $17,506 | $0 | $0 |
Property History
| Date | Event | Price | Change | Sq Ft Price |
|---|---|---|---|---|
| 08/26/2025 08/26/25 | For Sale | $373,000 | +44.0% | $150 / Sq Ft |
| 04/15/2015 04/15/15 | Sold | -- | -- | -- |
| 03/26/2015 03/26/15 | Pending | -- | -- | -- |
| 10/27/2014 10/27/14 | For Sale | $259,000 | -- | $104 / Sq Ft |
Purchase History
| Date | Type | Sale Price | Title Company |
|---|---|---|---|
| Grant Deed | $307,562 | -- |
Mortgage History
| Date | Status | Loan Amount | Loan Type |
|---|---|---|---|
| Open | $246,050 | New Conventional |
About the Listing Agent

I'm here to help you throughout your entire home buying and selling process. Trying to do it all on your own can be burdensome. I'll find you homes within your price range, help you find buyers, assist you with paperwork, and more.
My dedication to exceptional client service does not cease with the completion of the sale. I pride myself on providing continued client satisfaction long after the initial transaction as I continue to serve your best interest. In an ever-changing market,
Stacy's Other Listings
Source: Wyoming MLS
MLS Number: 20254629
APN: 04-1905-27-3-13-012.00
- 212 Taylor St
- 891 Blue Sage Way
- 1050 Truman St
- 816 Burr Dr
- 907 Garfield Ln
- 3501b Cleveland Dr
- 1025 Quincy Dr
- 2215 Silver Creek Dr
- 3406 Madison Dr
- 1013 Ruger Blvd
- 1065 Foothill Blvd
- 1001 Gateway Blvd
- 00 U S 191
- 0 E Gateway Blvd
- 0 W Gateway Blvd
- 1900 Bachelor's
- 1890 Bachelor's
- 1012 Palomino St
- 516 Oak Creek Dr
- 101 College Ct






