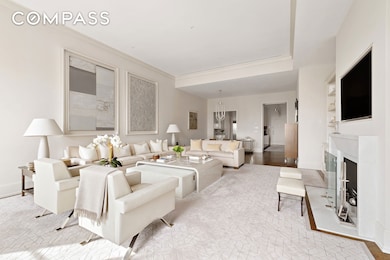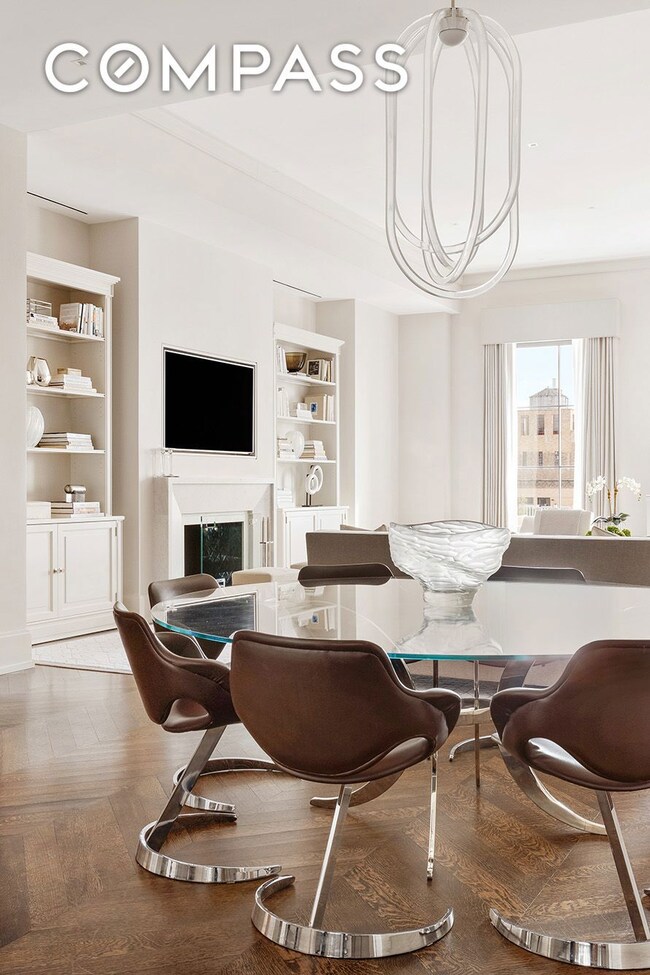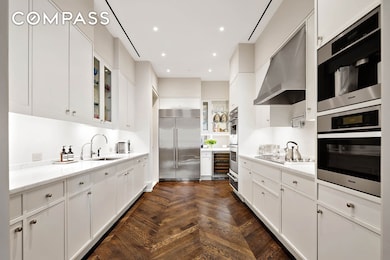212 W 18th St Unit 14A New York, NY 10011
Chelsea NeighborhoodEstimated payment $60,406/month
Highlights
- Doorman
- 1-minute walk to 18 Street
- Rooftop Deck
- P.S. 11 Sarah J. Garnet School Rated A
- Fitness Center
- 4-minute walk to Chelsea Green
About This Home
"Surround yourself with Architectural Digest quality interiors in this exceptionally designed and renovated two-bedroom, two-and-a-half-bathroom residence with a large den/home office that combines the volume and proportions of a grand townhouse with the amenities and jaw-dropping views of a high-floor condominium. This exquisite showplace features a private terrace, spectacular views and an ideal location at Chelsea s full-service Art Deco masterpiece, Walker Tower. Inside this nearly 3,000-square-foot home, ceilings soar up to 12 feet tall over gorgeous herringbone French oak floors, elegant millwork and casement windows framing glorious natural light and iconic views to the south and west. The gracious gallery entry, lined by a long wall of closets and a chic powder room, makes a warm welcome. Ahead, the great room stretches 36 feet long to open city vistas, providing a generous footprint for serene relaxation and lavish entertaining alongside handsome built-ins, fireplace and designer lighting. Chefs will love the huge, Smallbone kitchen, where rows of white cabinetry and marble countertops surround upscale stainless steel appliances, including a vented induction cooktop with a pot filler, double ovens and warming drawer all by Viking. A Sub-Zero refrigerator, a Miele coffee system and microwave, and a wine refrigerator and dishwasher round out the space. Off the kitchen, you ll find a laundry room with a side-by-side vented washer-dryer and storage. Past the great room, double pocket doors reveal a large home office/den/guestroom with a wall of elegant built-in cabinetry. Head to the serene owner s suite to discover a massive king-size bedroom that opens to the private 194-square-foot, south- and west-facing terrace through gorgeous casement doors. Imagine al fresco dining and entertaining on this high-floor retreat surrounded by open views that stretch to One World Trade and a glimpse of the Hudson. Two custom walk-in closets attend to wardrobe storage, while the spa-inspired en suite bathroom impresses with a freestanding soaking tub, an oversized walk-in rain shower, a double vanity and a private water closet, all surrounded by floor-to-ceiling marble, glamorous custom cabinetry and Waterworks fixtures. The secondary suite boasts terrace access, roomy closets and its own well-appointed marble bath. An ultra-quiet central air conditioning system, custom closet fittings and Nanz hardware throughout add comfort, style and convenience to this sophisticated, completely turnkey condominium. Walker Tower is a 1929 high-rise designed by Ralph Thomas Walker, named ""architect of the century"" by The New York Times in 1957. Painstakingly restored and converted to luxury condominium homes in 2012, the fine building offers 24-hour doorman and concierge service, a state-of-the-art fitness center with yoga and sauna/steam rooms, a chic library lounge, a children s playroom, a bike room, cold storage, and a landscaped roof deck with dining area, sun lawn, observation area and covered cabana room. Set in the heart of Chelsea, this location offers the perfect combination of tree-lined residential quiet and fantastic accessibility. The great dining, nightlife, galleries and entertainment Chelsea is known for surround Walker Tower on all sides, with Greenwich Village, the Flatiron District and Union Square within easy reach. The High Line and sprawling Hudson River Park provide glorious outdoor space and recreation just a few blocks west."
Property Details
Home Type
- Condominium
Est. Annual Taxes
- $49,659
Home Design
- 2,831 Sq Ft Home
Bedrooms and Bathrooms
- 2 Bedrooms
- Walk-In Closet
Outdoor Features
- Rooftop Deck
- Terrace
Community Details
Overview
- Chelsea Community
Amenities
- Doorman
- Elevator
Recreation
- Fitness Center
Pet Policy
- Pets Allowed
Map
Home Values in the Area
Average Home Value in this Area
Tax History
| Year | Tax Paid | Tax Assessment Tax Assessment Total Assessment is a certain percentage of the fair market value that is determined by local assessors to be the total taxable value of land and additions on the property. | Land | Improvement |
|---|---|---|---|---|
| 2025 | $49,659 | $400,097 | $20,868 | $379,229 |
| 2024 | $49,659 | $397,209 | $20,868 | $376,341 |
| 2023 | $48,629 | $396,424 | $20,868 | $375,556 |
| 2022 | $46,661 | $381,371 | $20,868 | $360,503 |
| 2021 | $46,058 | $375,466 | $20,868 | $354,598 |
| 2020 | $50,578 | $422,142 | $20,868 | $401,274 |
| 2019 | $47,488 | $409,692 | $20,868 | $388,824 |
| 2018 | $45,355 | $407,262 | $20,868 | $386,394 |
| 2017 | $41,806 | $405,677 | $20,868 | $384,809 |
| 2016 | $37,678 | $382,712 | $20,867 | $361,845 |
| 2015 | -- | $259,340 | $20,868 | $238,472 |
| 2014 | -- | $237,965 | $20,867 | $217,098 |
Property History
| Date | Event | Price | List to Sale | Price per Sq Ft | Prior Sale |
|---|---|---|---|---|---|
| 10/24/2025 10/24/25 | For Sale | $10,750,000 | 0.0% | $3,797 / Sq Ft | |
| 10/24/2025 10/24/25 | Off Market | $10,750,000 | -- | -- | |
| 10/17/2025 10/17/25 | For Sale | $10,750,000 | 0.0% | $3,797 / Sq Ft | |
| 10/17/2025 10/17/25 | Off Market | $10,750,000 | -- | -- | |
| 10/10/2025 10/10/25 | For Sale | $10,750,000 | 0.0% | $3,797 / Sq Ft | |
| 10/10/2025 10/10/25 | Off Market | $10,750,000 | -- | -- | |
| 10/03/2025 10/03/25 | For Sale | $10,750,000 | 0.0% | $3,797 / Sq Ft | |
| 10/03/2025 10/03/25 | Off Market | $10,750,000 | -- | -- | |
| 09/26/2025 09/26/25 | For Sale | $10,750,000 | 0.0% | $3,797 / Sq Ft | |
| 09/26/2025 09/26/25 | Off Market | $10,750,000 | -- | -- | |
| 09/13/2025 09/13/25 | For Sale | $10,750,000 | 0.0% | $3,797 / Sq Ft | |
| 09/13/2025 09/13/25 | Off Market | $10,750,000 | -- | -- | |
| 09/06/2025 09/06/25 | For Sale | $10,750,000 | 0.0% | $3,797 / Sq Ft | |
| 09/06/2025 09/06/25 | Off Market | $10,750,000 | -- | -- | |
| 08/30/2025 08/30/25 | For Sale | $10,750,000 | 0.0% | $3,797 / Sq Ft | |
| 08/30/2025 08/30/25 | Off Market | $10,750,000 | -- | -- | |
| 08/23/2025 08/23/25 | For Sale | $10,750,000 | 0.0% | $3,797 / Sq Ft | |
| 08/23/2025 08/23/25 | Off Market | $10,750,000 | -- | -- | |
| 08/12/2025 08/12/25 | Price Changed | $10,750,000 | -10.2% | $3,797 / Sq Ft | |
| 08/08/2025 08/08/25 | For Sale | $11,975,000 | 0.0% | $4,230 / Sq Ft | |
| 08/08/2025 08/08/25 | Off Market | $11,975,000 | -- | -- | |
| 08/01/2025 08/01/25 | For Sale | $11,975,000 | 0.0% | $4,230 / Sq Ft | |
| 08/01/2025 08/01/25 | Off Market | $11,975,000 | -- | -- | |
| 07/25/2025 07/25/25 | For Sale | $11,975,000 | 0.0% | $4,230 / Sq Ft | |
| 07/25/2025 07/25/25 | Off Market | $11,975,000 | -- | -- | |
| 07/18/2025 07/18/25 | For Sale | $11,975,000 | 0.0% | $4,230 / Sq Ft | |
| 07/18/2025 07/18/25 | Off Market | $11,975,000 | -- | -- | |
| 07/11/2025 07/11/25 | For Sale | $11,975,000 | 0.0% | $4,230 / Sq Ft | |
| 07/11/2025 07/11/25 | Off Market | $11,975,000 | -- | -- | |
| 07/04/2025 07/04/25 | For Sale | $11,975,000 | 0.0% | $4,230 / Sq Ft | |
| 07/04/2025 07/04/25 | Off Market | $11,975,000 | -- | -- | |
| 06/27/2025 06/27/25 | For Sale | $11,975,000 | 0.0% | $4,230 / Sq Ft | |
| 06/27/2025 06/27/25 | Off Market | $11,975,000 | -- | -- | |
| 06/20/2025 06/20/25 | For Sale | $11,975,000 | 0.0% | $4,230 / Sq Ft | |
| 06/20/2025 06/20/25 | Off Market | $11,975,000 | -- | -- | |
| 06/13/2025 06/13/25 | For Sale | $11,975,000 | 0.0% | $4,230 / Sq Ft | |
| 06/13/2025 06/13/25 | Off Market | $11,975,000 | -- | -- | |
| 06/06/2025 06/06/25 | For Sale | $11,975,000 | 0.0% | $4,230 / Sq Ft | |
| 06/06/2025 06/06/25 | Off Market | $11,975,000 | -- | -- | |
| 05/30/2025 05/30/25 | For Sale | $11,975,000 | 0.0% | $4,230 / Sq Ft | |
| 05/30/2025 05/30/25 | Off Market | $11,975,000 | -- | -- | |
| 05/23/2025 05/23/25 | For Sale | $11,975,000 | 0.0% | $4,230 / Sq Ft | |
| 05/23/2025 05/23/25 | Off Market | $11,975,000 | -- | -- | |
| 05/16/2025 05/16/25 | For Sale | $11,975,000 | 0.0% | $4,230 / Sq Ft | |
| 05/16/2025 05/16/25 | Off Market | $11,975,000 | -- | -- | |
| 05/09/2025 05/09/25 | For Sale | $11,975,000 | 0.0% | $4,230 / Sq Ft | |
| 05/09/2025 05/09/25 | Off Market | $11,975,000 | -- | -- | |
| 05/02/2025 05/02/25 | Price Changed | $11,975,000 | -0.2% | $4,230 / Sq Ft | |
| 04/28/2025 04/28/25 | For Sale | $11,995,000 | -18.7% | $4,237 / Sq Ft | |
| 07/27/2017 07/27/17 | Sold | $14,750,000 | -3.0% | $5,210 / Sq Ft | View Prior Sale |
| 06/27/2017 06/27/17 | Pending | -- | -- | -- | |
| 12/04/2016 12/04/16 | For Sale | $15,200,000 | -- | $5,369 / Sq Ft |
Purchase History
| Date | Type | Sale Price | Title Company |
|---|---|---|---|
| Deed | $14,750,000 | -- | |
| Deed | $9,418,812 | -- |
Mortgage History
| Date | Status | Loan Amount | Loan Type |
|---|---|---|---|
| Previous Owner | $5,550,000 | Purchase Money Mortgage |
Source: NY State MLS
MLS Number: 11487012
APN: 0767-1532
- 212 W 18th St Unit 2
- 212 W 18th St Unit PH2
- 210 W 19th St Unit 4J
- 210 W 19th St Unit 3A
- 224 W 18th St Unit 9A
- 201 W 17th St Unit 4C
- 201 W 17th St Unit 2A
- 227 W 17th St Unit 7THFLOOR
- 227 W 17th St Unit 3
- 140 7th Ave Unit 4L
- 140 7th Ave Unit 6M
- 140 7th Ave Unit 4M
- 251 W 19th St Unit 9D
- 251 W 19th St Unit 9C
- 251 W 19th St Unit 1
- 241 W 19th St Unit PH2
- 166 W 18th St
- 166 W 18th St Unit PHB
- 205 W 19th St Unit 11F
- 165 W 18th St Unit GARDENA
- 210-218 W 19th St
- 235 W 18th St Unit 1wr
- 500 W 18th St
- 250 W 19th St Unit FL7-ID427
- 250 W 19th St Unit FL7-ID609
- 229 W 16th St Unit 2D
- 251 W 18th St Unit FL3-ID2060
- 245 W 19th St Unit PH1
- 257 W 17th St Unit 6C
- 161 W 16th St Unit 6
- 200 W 20th St Unit 1401
- 180 W 20th St Unit FL12-ID2140
- 180 W 20th St Unit FL14-ID2139
- 180 W 20th St Unit FL10-ID1777
- 180 W 20th St Unit FL9-ID1428
- 180 W 20th St Unit FL5-ID107
- 180 W 20th St Unit FL17-ID1202
- 257 W 19th St Unit ID1224967P
- 257 W 19th St Unit ID1224969P
- 140 W 19th St Unit ID1038552P







