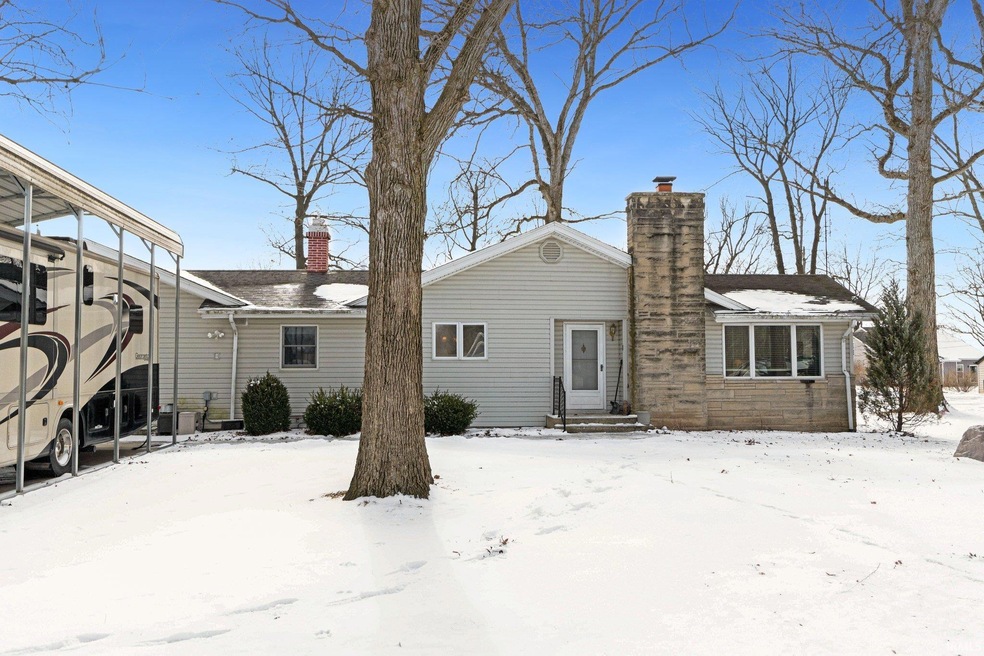
212 W 900 N Decatur, IN 46733
Highlights
- Primary Bedroom Suite
- Ranch Style House
- Eat-In Kitchen
- Bellmont High School Rated A-
- 2 Car Attached Garage
- Double Vanity
About This Home
As of March 2025Welcome to this charming, updated home in the country subdivision of Roe Acres. Located right outside of Decatur, this rural neighborhood is not subject to covenants or restrictions and is eligible for USDA financing! This home features a large 1/2 acre fenced lot, 22 x 16 shed, 2 driveways for plenty of parking, and a 2 car attached garage. The interior of the home has a brand-new updated kitchen, which includes all appliances. There's a spacious eat in area that can accommodate a large dining set. You will love the split floor plan, with the generous sized primary bedroom and ensuite bath on one side, and 3 bedrooms with another full bathroom featuring a huge double sink vanity on the other side. 2 living areas, plus another half bath for guests completes the floor plan. Laundry/mechanical area includes water softener and washer/dryer. Schedule your showing today before its gone!
Last Agent to Sell the Property
CENTURY 21 Bradley Realty, Inc Brokerage Phone: 260-402-2407 Listed on: 02/24/2025

Home Details
Home Type
- Single Family
Est. Annual Taxes
- $1,227
Year Built
- Built in 1960
Lot Details
- 0.48 Acre Lot
- Lot Dimensions are 100 x 210
- Rural Setting
- Level Lot
Parking
- 2 Car Attached Garage
- Garage Door Opener
- Driveway
Home Design
- Ranch Style House
- Shingle Roof
- Asphalt Roof
- Stone Exterior Construction
- Vinyl Construction Material
Interior Spaces
- 2,108 Sq Ft Home
- Living Room with Fireplace
- Crawl Space
- Fire and Smoke Detector
- Laundry on main level
Kitchen
- Eat-In Kitchen
- Laminate Countertops
Flooring
- Carpet
- Vinyl
Bedrooms and Bathrooms
- 4 Bedrooms
- Primary Bedroom Suite
- Double Vanity
- Bathtub with Shower
Schools
- Northwest Elementary School
- Bellmont Middle School
- Bellmont High School
Utilities
- Forced Air Heating and Cooling System
- Heating System Uses Gas
- Private Company Owned Well
- Well
Community Details
- Roe Acres Subdivision
Listing and Financial Details
- Assessor Parcel Number 01-02-21-202-012.000-013
Ownership History
Purchase Details
Home Financials for this Owner
Home Financials are based on the most recent Mortgage that was taken out on this home.Similar Homes in Decatur, IN
Home Values in the Area
Average Home Value in this Area
Purchase History
| Date | Type | Sale Price | Title Company |
|---|---|---|---|
| Warranty Deed | -- | -- |
Mortgage History
| Date | Status | Loan Amount | Loan Type |
|---|---|---|---|
| Open | $152,600 | Stand Alone Refi Refinance Of Original Loan | |
| Closed | $152,000 | New Conventional | |
| Previous Owner | $35,000 | Credit Line Revolving |
Property History
| Date | Event | Price | Change | Sq Ft Price |
|---|---|---|---|---|
| 03/25/2025 03/25/25 | Sold | $249,900 | 0.0% | $119 / Sq Ft |
| 02/27/2025 02/27/25 | Pending | -- | -- | -- |
| 02/24/2025 02/24/25 | For Sale | $249,900 | +56.2% | $119 / Sq Ft |
| 04/25/2019 04/25/19 | Sold | $160,000 | +0.3% | $76 / Sq Ft |
| 04/06/2019 04/06/19 | Pending | -- | -- | -- |
| 03/30/2019 03/30/19 | For Sale | $159,500 | -- | $76 / Sq Ft |
Tax History Compared to Growth
Tax History
| Year | Tax Paid | Tax Assessment Tax Assessment Total Assessment is a certain percentage of the fair market value that is determined by local assessors to be the total taxable value of land and additions on the property. | Land | Improvement |
|---|---|---|---|---|
| 2024 | $1,291 | $178,500 | $16,200 | $162,300 |
| 2023 | $1,227 | $169,700 | $16,200 | $153,500 |
| 2022 | $1,071 | $158,900 | $16,200 | $142,700 |
| 2021 | $911 | $139,700 | $15,200 | $124,500 |
| 2020 | $863 | $139,500 | $15,200 | $124,300 |
| 2019 | $754 | $132,300 | $15,200 | $117,100 |
| 2018 | $811 | $132,300 | $15,200 | $117,100 |
| 2017 | $745 | $128,400 | $15,200 | $113,200 |
| 2016 | $684 | $125,300 | $15,200 | $110,100 |
| 2014 | $594 | $121,800 | $15,200 | $106,600 |
| 2013 | $770 | $122,900 | $15,200 | $107,700 |
Agents Affiliated with this Home
-
Katrina Nichols

Seller's Agent in 2025
Katrina Nichols
CENTURY 21 Bradley Realty, Inc
(260) 609-3001
69 Total Sales
-
Dixie Moore

Buyer's Agent in 2025
Dixie Moore
1st Choice Realty Group, LLC.
(260) 515-3748
37 Total Sales
-
Missy Burkhalter

Seller's Agent in 2019
Missy Burkhalter
Prestige Realty & Associates LLC
(260) 301-6108
84 Total Sales
-
Trevor Gray

Buyer's Agent in 2019
Trevor Gray
Krueckeberg Auction And Realty
(260) 223-7503
170 Total Sales
Map
Source: Indiana Regional MLS
MLS Number: 202505681
APN: 01-02-21-202-012.000-013
- 8541 N 000 Rd
- 8948 N Us Highway 27
- 95 W Quayle Run
- 1031 Palmer's Pass
- 2593 Hogans Alley
- 2591 Hogans Alley
- 2547 Hogans Alley
- 1315 Mix Ave
- 1104 Cross Pointe
- 1030 Woodridge Dr
- 1032 Central Ave
- 712 Washington St
- 604 Washington St
- 809 Walnut St
- 798 Sycamore St
- 773 Sycamore St
- 9716 NW Winchester Rd
- 515 Nuttman Ave
- 233 N 4th St
- 1019 Palmer's Pass






