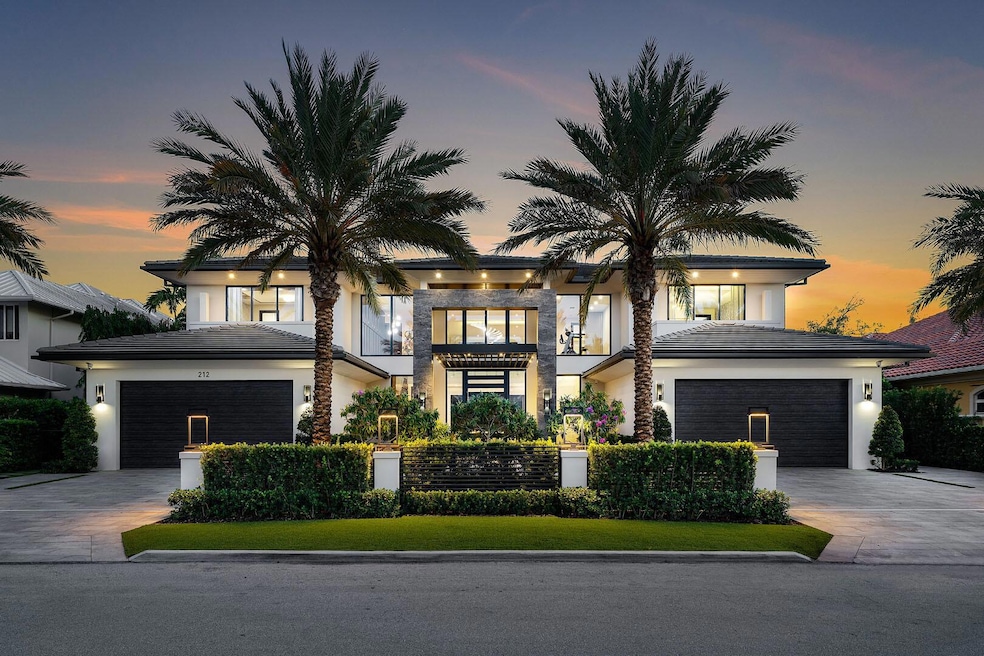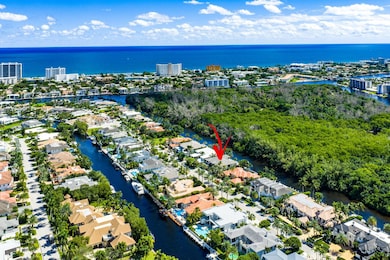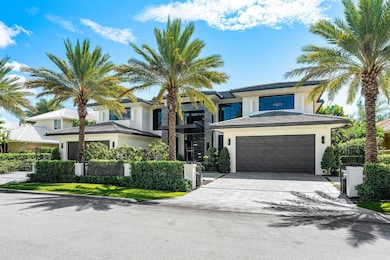212 W Alexander Palm Rd Boca Raton, FL 33432
Royal Palm Yacht and Country Club NeighborhoodEstimated payment $137,223/month
Highlights
- Property has ocean access
- Home fronts navigable water
- Private Pool
- Boca Raton Community Middle School Rated A-
- New Construction
- Canal View
About This Home
A striking new waterfront estate by Albanese & Sons, architecture by BE Design, and interiors by Zelman Designs, debuts in Royal Palm Yacht & Country Club. This ultra-luxury residence spans just over 9,000 sq ft of refined interiors with 100 feet on the Royal Palm Waterway and captivating Capone Island nature preserve views. Thoughtfully designed for effortless living and grand entertaining, it features a club room with bar, glass wine display, wellness suite with sauna and steam shower, and a state-of-the-art Control4 innovative system. Outdoors, a southern-facing infinity pool, spa, and sunken fire pit create a private resort ambiance. Don't miss this extraordinary turnkey masterpiece.
Home Details
Home Type
- Single Family
Est. Annual Taxes
- $197,972
Year Built
- Built in 2023 | New Construction
Lot Details
- 0.34 Acre Lot
- Lot Dimensions are 100'x150'x100'x150'
- Home fronts navigable water
- Sprinkler System
- Property is zoned R1A(ci
HOA Fees
- $346 Monthly HOA Fees
Parking
- 5 Car Attached Garage
- Garage Door Opener
- Circular Driveway
Property Views
- Canal
- Pool
Interior Spaces
- 9,029 Sq Ft Home
- 2-Story Property
- Elevator
- Wet Bar
- Furnished
- Built-In Features
- Bar
- High Ceiling
- Entrance Foyer
- Family Room
- Formal Dining Room
- Den
- Impact Glass
Kitchen
- Eat-In Kitchen
- Gas Range
- Ice Maker
- Dishwasher
Flooring
- Wood
- Marble
- Tile
Bedrooms and Bathrooms
- 6 Bedrooms | 3 Main Level Bedrooms
- Closet Cabinetry
- Walk-In Closet
- Separate Shower in Primary Bathroom
- Steam Shower
Laundry
- Dryer
- Washer
Outdoor Features
- Private Pool
- Property has ocean access
- No Fixed Bridges
- Patio
- Outdoor Grill
Utilities
- Central Heating and Cooling System
Listing and Financial Details
- Assessor Parcel Number 06434729100010080
Community Details
Overview
- Association fees include common areas, security
- Royal Palm Yacht & Countr Subdivision
Security
- Security Guard
Map
Home Values in the Area
Average Home Value in this Area
Tax History
| Year | Tax Paid | Tax Assessment Tax Assessment Total Assessment is a certain percentage of the fair market value that is determined by local assessors to be the total taxable value of land and additions on the property. | Land | Improvement |
|---|---|---|---|---|
| 2024 | $203,399 | $11,763,179 | -- | -- |
| 2023 | $102,881 | $5,576,047 | $6,688,320 | $2,259 |
| 2022 | $89,016 | $5,069,134 | $0 | $0 |
| 2021 | $75,737 | $5,007,763 | $3,685,000 | $1,322,763 |
| 2020 | $60,490 | $3,332,150 | $2,750,000 | $582,150 |
| 2019 | $59,081 | $3,161,955 | $2,500,000 | $661,955 |
| 2018 | $33,269 | $1,897,015 | $0 | $0 |
| 2017 | $33,094 | $1,857,997 | $0 | $0 |
| 2016 | $33,234 | $1,819,782 | $0 | $0 |
| 2015 | $34,153 | $1,807,132 | $0 | $0 |
| 2014 | $34,295 | $1,792,790 | $0 | $0 |
Property History
| Date | Event | Price | List to Sale | Price per Sq Ft | Prior Sale |
|---|---|---|---|---|---|
| 11/20/2025 11/20/25 | Price Changed | $22,795,000 | -2.1% | $2,525 / Sq Ft | |
| 10/17/2025 10/17/25 | For Sale | $23,295,000 | +580.1% | $2,580 / Sq Ft | |
| 09/19/2018 09/19/18 | Sold | $3,425,000 | -20.3% | $420 / Sq Ft | View Prior Sale |
| 08/20/2018 08/20/18 | Pending | -- | -- | -- | |
| 05/31/2017 05/31/17 | For Sale | $4,295,000 | -- | $527 / Sq Ft |
Purchase History
| Date | Type | Sale Price | Title Company |
|---|---|---|---|
| Warranty Deed | $6,365,000 | Attorney | |
| Warranty Deed | $3,425,000 | Attorney | |
| Quit Claim Deed | $100 | -- | |
| Deed | $1,200,000 | -- |
Mortgage History
| Date | Status | Loan Amount | Loan Type |
|---|---|---|---|
| Previous Owner | $700,000 | New Conventional |
Source: BeachesMLS
MLS Number: R11131438
APN: 06-43-47-29-10-001-0080
- 175 W Alexander Palm Rd
- 215 W Coconut Palm Rd
- 207 W Coconut Palm Rd
- 191 W Coconut Palm Rd
- 251 W Coconut Palm Rd
- 169 W Coconut Palm Rd
- 159 W Coconut Palm Rd
- 224 W Key Palm Rd
- 298 W Key Palm Rd
- 1107 Little Harbor Dr
- 372 E Alexander Palm Rd
- 1108 Little Harbor Dr
- 322 N Federal Hwy Unit 233
- 377 E Coconut Palm Rd
- 336 E Key Palm Rd
- 390 N Federal Hwy Unit 202
- 390 N Federal Hwy Unit 204
- 390 N Federal Hwy Unit 406
- 410 N Federal Hwy Unit 416
- 410 N Federal Hwy Unit 620
- 1107 Little Harbor Dr
- 1104 Little Harbor Dr
- 222 N Federal Hwy Unit 107
- 390 N Federal Hwy Unit 203
- 13 Little Harbor Way
- 396 E Coconut Palm Rd
- 1523 E Hillsboro Blvd Unit 334
- 1523 E Hillsboro Blvd Unit 1036
- 1537 E Hillsboro Blvd Unit 438
- 1319 E Hillsboro Blvd Unit 609
- 1537 E Hillsboro Blvd Unit 238
- 1537 E Hillsboro Blvd Unit 340
- 549 NE 19th Ave
- 120 NE 9th Ave Unit 120A
- 8 NE 9th Ave
- 333 NE 19th Ave Unit 401
- 1627 Riverview Rd Unit 212
- 1629 Riverview Rd Unit 417
- 1627 Riverview Rd Unit 410
- 1629 Riverview Rd Unit 120







