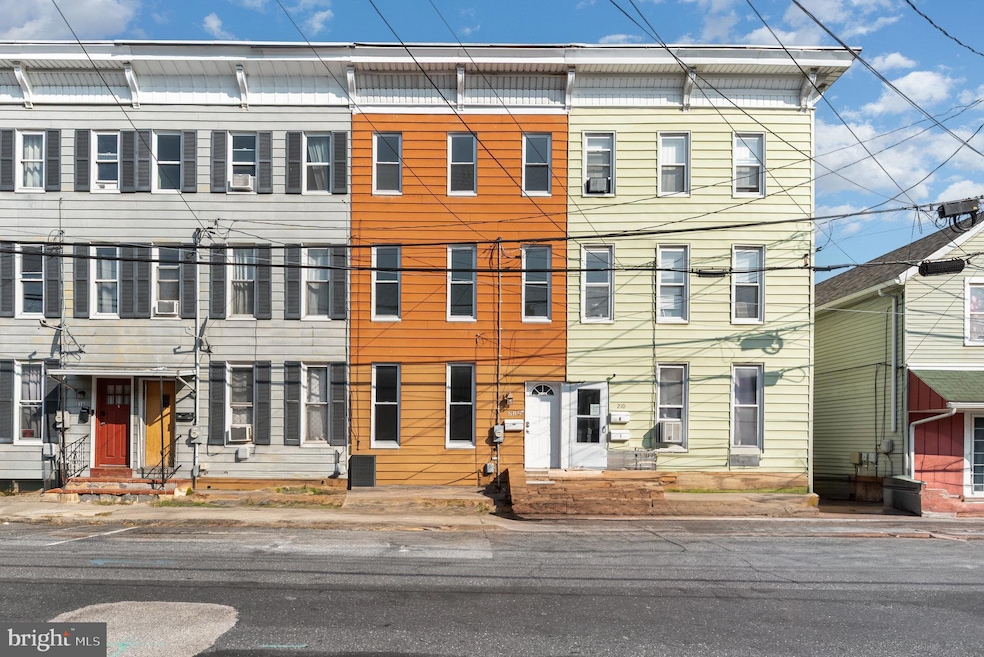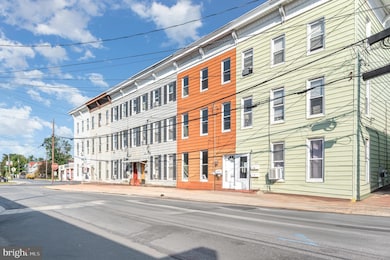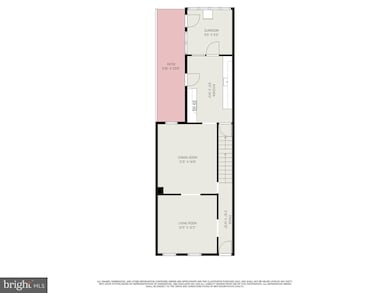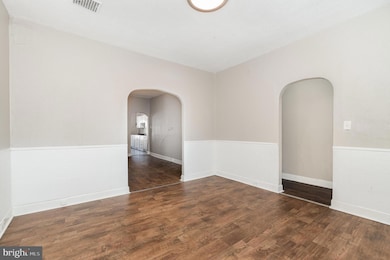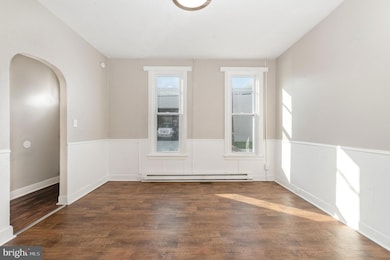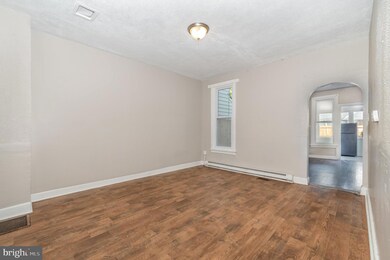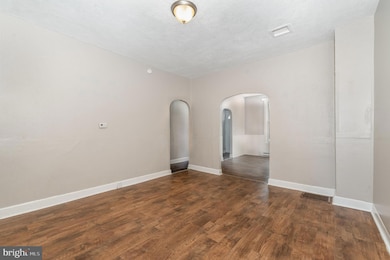212 W Allen St Mechanicsburg, PA 17055
Estimated payment $1,159/month
Highlights
- Traditional Floor Plan
- Sun or Florida Room
- Walk-In Closet
- Mechanicsburg Area Senior High School Rated A-
- No HOA
- Bathtub with Shower
About This Home
Welcome to 212 West Allen Street in Mechanicsburg! This well-maintained property offers the perspective buyer a choice - purchase it as an investment property and generate rental income or buy it as a residence and enjoy the convenience of living in Downtown Mechanicsburg! Freshly painted a little over a year ago and boasting modern, vinyl plank flooring as well as new carpet and four bedrooms, this home has a lot to offer! The first floor of the home features a living room, dining room, kitchen, and a sunroom. The second floor of the home has a full bath with laundry hook-ups; a bright, primary bedroom that benefits from plenty of sunlight; and a second full bedroom. Proceeding to the third floor, you'll find two more bedrooms, one of which has a walk-in closet. Need more room? There is a spacious basement with approximately 370 square feet of storage. In the spring and summer months you're sure to enjoy the fenced-in rear yard, a perfect space for cookouts or just enjoying the weather. Only 1.2 one miles to the nearest Giant Grocery Store and convenient to the Mechanicsburg business district on Main Street, this property doesn't disapoint. Schedule a showing and explore the potential for yourself today!
Listing Agent
(717) 979-4199 jim.penny73@gmail.com RE/MAX 1st Advantage License #RS351905 Listed on: 09/15/2025
Townhouse Details
Home Type
- Townhome
Est. Annual Taxes
- $2,595
Year Built
- Built in 1900
Lot Details
- 1,307 Sq Ft Lot
- Southeast Facing Home
- Wood Fence
Parking
- On-Street Parking
Home Design
- Entry on the 1st floor
- Block Foundation
- Plaster Walls
- Pitched Roof
- Rubber Roof
- Aluminum Siding
Interior Spaces
- 1,624 Sq Ft Home
- Property has 3 Levels
- Traditional Floor Plan
- Living Room
- Dining Room
- Sun or Florida Room
- Electric Oven or Range
- Unfinished Basement
Flooring
- Carpet
- Laminate
- Vinyl
Bedrooms and Bathrooms
- 4 Bedrooms
- Walk-In Closet
- 1 Full Bathroom
- Bathtub with Shower
Laundry
- Laundry on upper level
- Washer and Dryer Hookup
Accessible Home Design
- More Than Two Accessible Exits
Schools
- Mechanicsburg Area High School
Utilities
- Window Unit Cooling System
- Forced Air Heating System
- Electric Baseboard Heater
- 200+ Amp Service
- Electric Water Heater
Community Details
- No Home Owners Association
Listing and Financial Details
- Assessor Parcel Number 19-23-0567-128
Map
Home Values in the Area
Average Home Value in this Area
Tax History
| Year | Tax Paid | Tax Assessment Tax Assessment Total Assessment is a certain percentage of the fair market value that is determined by local assessors to be the total taxable value of land and additions on the property. | Land | Improvement |
|---|---|---|---|---|
| 2025 | $2,517 | $107,000 | $25,000 | $82,000 |
| 2024 | $2,431 | $107,000 | $25,000 | $82,000 |
| 2023 | $1,926 | $107,000 | $25,000 | $82,000 |
| 2022 | $2,258 | $107,000 | $25,000 | $82,000 |
| 2021 | $2,177 | $107,000 | $25,000 | $82,000 |
| 2020 | $2,132 | $107,000 | $25,000 | $82,000 |
| 2019 | $2,093 | $107,000 | $25,000 | $82,000 |
| 2018 | $2,059 | $107,000 | $25,000 | $82,000 |
| 2017 | $1,979 | $107,000 | $25,000 | $82,000 |
| 2016 | -- | $107,000 | $25,000 | $82,000 |
| 2015 | -- | $107,000 | $25,000 | $82,000 |
| 2014 | -- | $107,000 | $25,000 | $82,000 |
Property History
| Date | Event | Price | List to Sale | Price per Sq Ft | Prior Sale |
|---|---|---|---|---|---|
| 11/10/2025 11/10/25 | Pending | -- | -- | -- | |
| 10/15/2025 10/15/25 | For Sale | $179,700 | 0.0% | $111 / Sq Ft | |
| 10/10/2025 10/10/25 | For Sale | $179,700 | 0.0% | $111 / Sq Ft | |
| 10/05/2025 10/05/25 | Pending | -- | -- | -- | |
| 10/04/2025 10/04/25 | Pending | -- | -- | -- | |
| 09/15/2025 09/15/25 | For Sale | $179,700 | +24.0% | $111 / Sq Ft | |
| 02/15/2022 02/15/22 | For Sale | $144,900 | 0.0% | $89 / Sq Ft | |
| 11/19/2021 11/19/21 | Sold | $144,900 | +215.0% | $89 / Sq Ft | View Prior Sale |
| 10/01/2021 10/01/21 | Pending | -- | -- | -- | |
| 09/01/2017 09/01/17 | Sold | $46,000 | -7.8% | $28 / Sq Ft | View Prior Sale |
| 08/03/2017 08/03/17 | Pending | -- | -- | -- | |
| 07/27/2017 07/27/17 | For Sale | $49,900 | -- | $31 / Sq Ft |
Purchase History
| Date | Type | Sale Price | Title Company |
|---|---|---|---|
| Deed | $144,900 | Homesale Settlement Services | |
| Deed | $80,000 | Homesale Settlement Services | |
| Special Warranty Deed | $46,000 | None Available | |
| Sheriffs Deed | -- | None Available | |
| Deed | $71,000 | -- |
Mortgage History
| Date | Status | Loan Amount | Loan Type |
|---|---|---|---|
| Open | $115,920 | Commercial | |
| Previous Owner | $750,000 | Credit Line Revolving |
Source: Bright MLS
MLS Number: PACB2046492
APN: 19-23-0567-128
- 219 W Main St
- 133 W Locust St Unit 107
- 128 W Portland St Unit 11
- 424 W Main St
- 112 S Washington St
- 419 W Simpson St
- 13 E Allen St
- 27 W Simpson St
- 218 S Market St
- 517 W Main St
- 7 E Woodland Dr
- 121 E Locust St
- 18 E Keller St
- 136 E Locust St
- 205 W Maplewood Ave
- 313 E Main St
- 56 Honeysuckle Dr
- 303 Brandy Ln
- 42 Honeysuckle Dr
- 829 Old Silver Spring Rd
