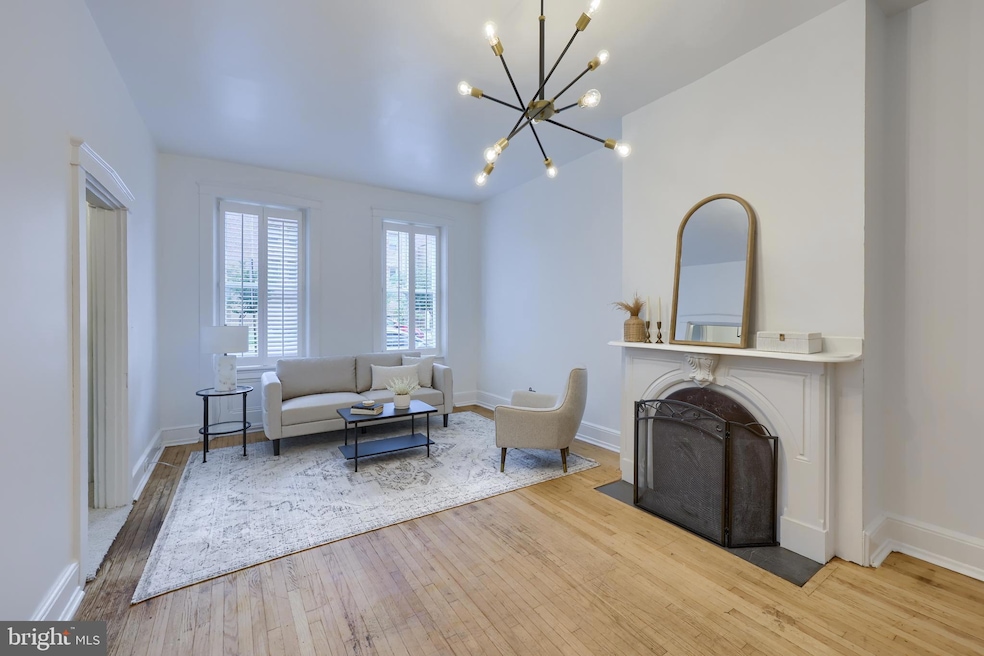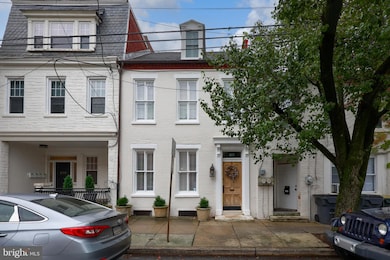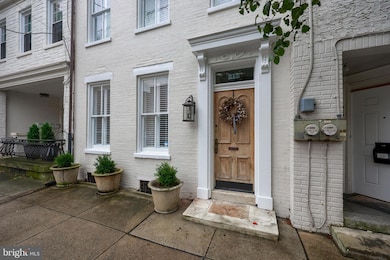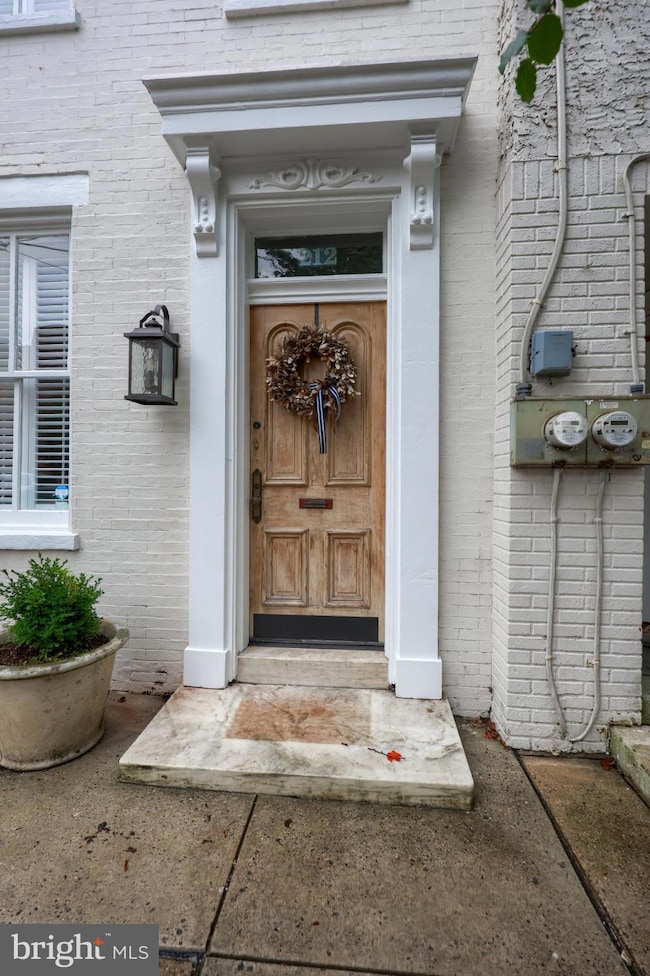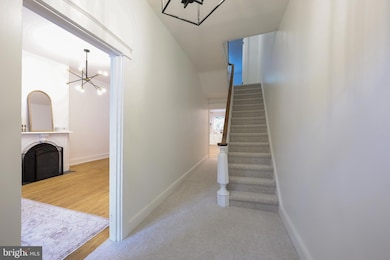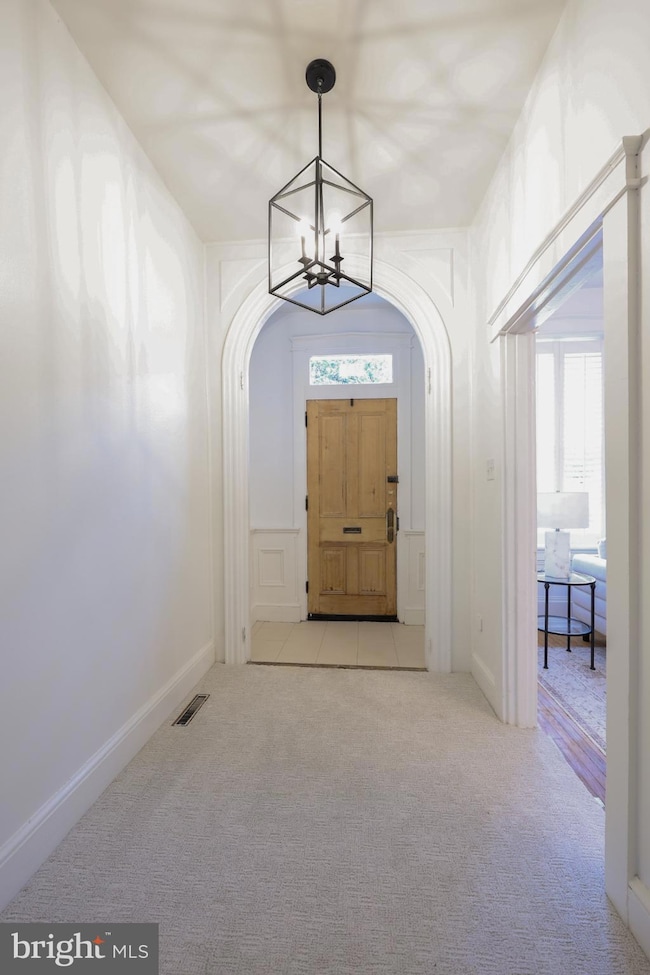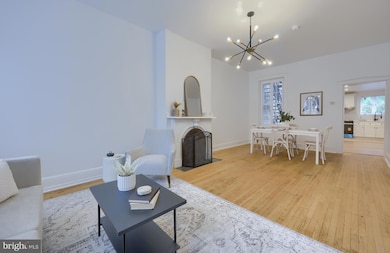212 W Chestnut St Lancaster, PA 17603
Downtown Lancaster NeighborhoodEstimated payment $2,818/month
Highlights
- Open Floorplan
- Wood Flooring
- No HOA
- Traditional Architecture
- Ceiling height of 9 feet or more
- 1-minute walk to Creativity Park
About This Home
Step into this charming 1860 traditional townhouse, where comforts meet character. With 1,266 square feet + of thoughtfully designed space, this home features 4 inviting bedrooms and 1.5 bathrooms, perfect for both relaxation and entertaining. The heart of the home is the open-concept living and dining area, bathed in natural light and adorned with recessed lighting, creating a warm ambiance for gatherings. The country-style kitchen boasts energy-efficient stainless steel appliances, including a dishwasher and electric range, making meal prep a delight. Enjoy casual dining in the cozy dining area, or step outside to savor your morning coffee. Retreat to the spacious primary bedroom, or unwind in the luxurious bathroom featuring a step-in shower. The additional bedrooms offer versatility for guests, a home office, or creative spaces. The full basement provides ample storage and laundry facilities, ensuring convenience at every turn. Outside, enjoy the benefits off-street parking and easy walking to downtown. Experience the blend of historic charm and modern living in this delightful townhome. Gas heat, Central AC, electric hot water tank.
Listing Agent
(717) 629-2227 wendell@huyardteam.com Coldwell Banker Realty License #RS298371 Listed on: 09/25/2025

Townhouse Details
Home Type
- Townhome
Est. Annual Taxes
- $4,747
Year Built
- Built in 1860
Lot Details
- 1,742 Sq Ft Lot
- Property is in excellent condition
Home Design
- Traditional Architecture
- Brick Exterior Construction
- Stone Foundation
- Architectural Shingle Roof
- Masonry
Interior Spaces
- Property has 3 Levels
- Open Floorplan
- Ceiling height of 9 feet or more
- Recessed Lighting
- Non-Functioning Fireplace
- Combination Dining and Living Room
Kitchen
- Country Kitchen
- Electric Oven or Range
- Dishwasher
- Stainless Steel Appliances
Flooring
- Wood
- Carpet
- Luxury Vinyl Plank Tile
Bedrooms and Bathrooms
- 4 Bedrooms
- Walk-in Shower
Unfinished Basement
- Walk-Out Basement
- Basement Fills Entire Space Under The House
- Rear Basement Entry
- Shelving
- Laundry in Basement
Parking
- 1 Parking Space
- On-Street Parking
Accessible Home Design
- Doors are 32 inches wide or more
- More Than Two Accessible Exits
Eco-Friendly Details
- Energy-Efficient Appliances
- ENERGY STAR Qualified Equipment for Heating
Utilities
- Forced Air Heating and Cooling System
- 100 Amp Service
- Electric Water Heater
Community Details
- No Home Owners Association
Listing and Financial Details
- Assessor Parcel Number 331-82236-0-0000
Map
Home Values in the Area
Average Home Value in this Area
Tax History
| Year | Tax Paid | Tax Assessment Tax Assessment Total Assessment is a certain percentage of the fair market value that is determined by local assessors to be the total taxable value of land and additions on the property. | Land | Improvement |
|---|---|---|---|---|
| 2025 | $4,578 | $115,700 | $36,300 | $79,400 |
| 2024 | $4,578 | $115,700 | $36,300 | $79,400 |
| 2023 | $4,501 | $115,700 | $36,300 | $79,400 |
| 2022 | $4,314 | $115,700 | $36,300 | $79,400 |
| 2021 | $4,221 | $115,700 | $36,300 | $79,400 |
| 2020 | $4,221 | $115,700 | $36,300 | $79,400 |
| 2019 | $4,158 | $115,700 | $36,300 | $79,400 |
| 2018 | $2,468 | $115,700 | $36,300 | $79,400 |
| 2016 | $2,799 | $61,500 | $21,200 | $40,300 |
| 2015 | $1,092 | $61,500 | $21,200 | $40,300 |
| 2014 | $2,015 | $61,500 | $21,200 | $40,300 |
Property History
| Date | Event | Price | List to Sale | Price per Sq Ft |
|---|---|---|---|---|
| 11/18/2025 11/18/25 | For Sale | $449,500 | -2.2% | $355 / Sq Ft |
| 11/15/2025 11/15/25 | Price Changed | $459,500 | -2.1% | $363 / Sq Ft |
| 11/13/2025 11/13/25 | Price Changed | $469,500 | 0.0% | $371 / Sq Ft |
| 11/13/2025 11/13/25 | For Sale | $469,500 | -5.9% | $371 / Sq Ft |
| 11/01/2025 11/01/25 | Pending | -- | -- | -- |
| 10/31/2025 10/31/25 | Price Changed | $499,000 | -5.4% | $394 / Sq Ft |
| 10/22/2025 10/22/25 | Price Changed | $527,500 | -4.0% | $417 / Sq Ft |
| 10/07/2025 10/07/25 | Price Changed | $549,500 | -4.0% | $434 / Sq Ft |
| 10/02/2025 10/02/25 | Price Changed | $572,500 | -2.9% | $452 / Sq Ft |
| 09/25/2025 09/25/25 | For Sale | $589,500 | -- | $466 / Sq Ft |
Purchase History
| Date | Type | Sale Price | Title Company |
|---|---|---|---|
| Deed | $200,000 | Abstract Assc Of Lancaster I | |
| Deed | $117,500 | None Available |
Mortgage History
| Date | Status | Loan Amount | Loan Type |
|---|---|---|---|
| Open | $200,000 | New Conventional |
Source: Bright MLS
MLS Number: PALA2077106
APN: 331-82236-0-0000
- 10 N Market St Unit 307
- 257 W King St
- 353 N Arch St
- 101 N Queen St Unit 414
- 101 N Queen St Unit 407
- 101 N Queen St Unit 412
- 101 N Queen St Unit 402
- 101 N Queen St Unit 404
- 118 N Charlotte St
- 37 N Charlotte St
- 28 N Charlotte St
- 41 W Lemon St Unit 409
- 41 W Lemon St Unit 205
- 44 E Orange St
- 14 S Queen St
- 36 S Mulberry St
- 26 W Strawberry St
- 217 W Vine St
- 215 W Vine St
- 443 N Prince St
- 210 W Chestnut St Unit 4
- 210 W Chestnut St Unit 3
- 118 N Water St
- 244 N Water St Unit 2nd Fl
- 227 N Prince St
- 249 N Mulberry St Unit 1
- 249 N Mulberry St Unit 4
- 202 N Queen St
- 239 W King St
- 101 N Queen St
- 218 W King St Unit 3
- 10 S Prince St
- 11 E Walnut St
- 4 Hoffman Terrace
- 325 N Queen St
- 8 W King St
- 332 W Lemon St Unit 2
- 425 N Prince St Unit 107
- 425 N Prince St Unit 207
- 425 N Prince St Unit 2
