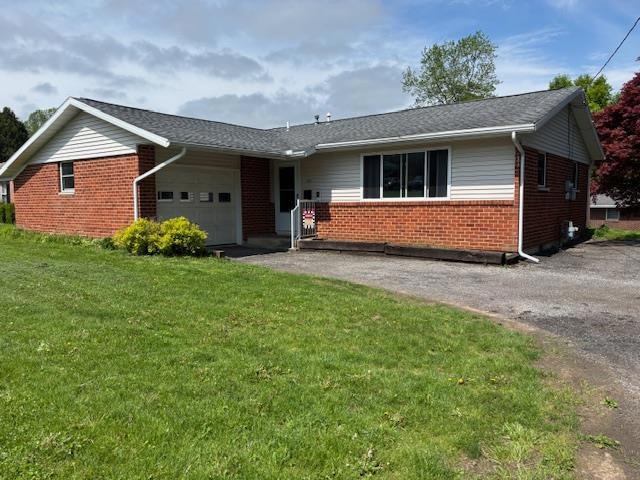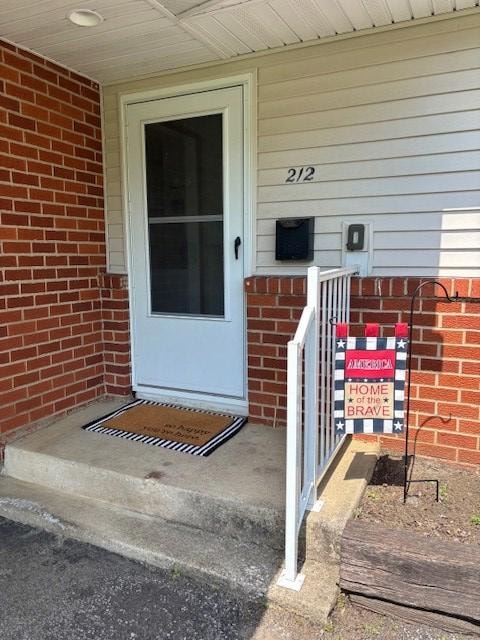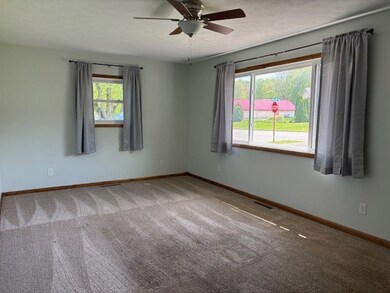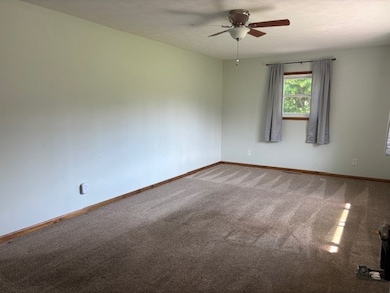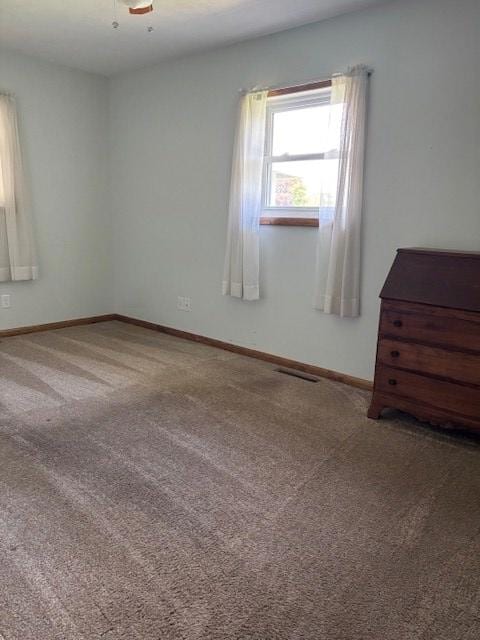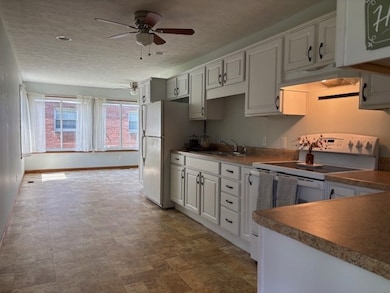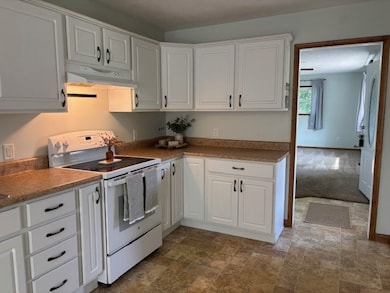
212 W Main St Mansfield, OH 44904
Highlights
- Corner Lot
- Enclosed patio or porch
- Eat-In Kitchen
- Lawn
- 1 Car Attached Garage
- Double Pane Windows
About This Home
As of May 2025Darling ranch home in the heart of Lexington. You will enjoy cooking in your spacious kitchen and entertaining family and friends in a sunlight filled eating area. Then kick back and relax on your screened porch. The backyard offers a lovely neighborhood view with mature trees and a shed. A fun time waiting this summer with parks, bike trail and quaint shoppes nearby. Everything new since 2015.
Last Agent to Sell the Property
Haring Realty, Inc. Brokerage Phone: 4197568383 License #355695 Listed on: 05/09/2025

Home Details
Home Type
- Single Family
Est. Annual Taxes
- $2,580
Year Built
- Built in 1962
Lot Details
- 10,400 Sq Ft Lot
- Corner Lot
- Landscaped with Trees
- Lawn
Parking
- 1 Car Attached Garage
- Garage Door Opener
- Open Parking
Home Design
- Brick Exterior Construction
- Slab Foundation
Interior Spaces
- 1,274 Sq Ft Home
- 1-Story Property
- Paddle Fans
- Double Pane Windows
- Living Room
- Wall to Wall Carpet
- Laundry on main level
Kitchen
- Eat-In Kitchen
- Range
Bedrooms and Bathrooms
- 3 Main Level Bedrooms
- 1 Full Bathroom
Utilities
- Forced Air Heating and Cooling System
- Heating System Uses Natural Gas
- Electric Water Heater
Additional Features
- Enclosed patio or porch
- City Lot
Listing and Financial Details
- Assessor Parcel Number 0482713716000
Ownership History
Purchase Details
Home Financials for this Owner
Home Financials are based on the most recent Mortgage that was taken out on this home.Purchase Details
Home Financials for this Owner
Home Financials are based on the most recent Mortgage that was taken out on this home.Similar Homes in Mansfield, OH
Home Values in the Area
Average Home Value in this Area
Purchase History
| Date | Type | Sale Price | Title Company |
|---|---|---|---|
| Warranty Deed | $190,000 | Great American Title | |
| Warranty Deed | $167,000 | None Listed On Document |
Mortgage History
| Date | Status | Loan Amount | Loan Type |
|---|---|---|---|
| Open | $184,300 | New Conventional | |
| Previous Owner | $167,000 | VA | |
| Previous Owner | $160,500 | FHA |
Property History
| Date | Event | Price | Change | Sq Ft Price |
|---|---|---|---|---|
| 05/30/2025 05/30/25 | Sold | $190,000 | +0.1% | $149 / Sq Ft |
| 05/11/2025 05/11/25 | Pending | -- | -- | -- |
| 05/09/2025 05/09/25 | For Sale | $189,900 | +13.7% | $149 / Sq Ft |
| 05/26/2023 05/26/23 | Sold | $167,000 | +1.2% | $131 / Sq Ft |
| 04/17/2023 04/17/23 | For Sale | $164,998 | -- | $130 / Sq Ft |
Tax History Compared to Growth
Tax History
| Year | Tax Paid | Tax Assessment Tax Assessment Total Assessment is a certain percentage of the fair market value that is determined by local assessors to be the total taxable value of land and additions on the property. | Land | Improvement |
|---|---|---|---|---|
| 2024 | $2,580 | $47,230 | $11,080 | $36,150 |
| 2023 | $2,580 | $47,230 | $11,080 | $36,150 |
| 2022 | $1,547 | $33,000 | $8,970 | $24,030 |
| 2021 | $1,552 | $33,000 | $8,970 | $24,030 |
| 2020 | $1,553 | $33,000 | $8,970 | $24,030 |
| 2019 | $1,308 | $27,420 | $7,460 | $19,960 |
| 2018 | $1,135 | $27,420 | $7,460 | $19,960 |
| 2017 | $1,131 | $27,420 | $7,460 | $19,960 |
| 2016 | $1,138 | $27,240 | $6,700 | $20,540 |
| 2015 | $1,138 | $26,010 | $6,700 | $19,310 |
| 2014 | $1,027 | $26,010 | $6,700 | $19,310 |
| 2012 | $1,019 | $26,810 | $6,900 | $19,910 |
Agents Affiliated with this Home
-

Seller's Agent in 2025
Susan Falde
Haring Realty, Inc.
(419) 565-3315
16 in this area
96 Total Sales
-
B
Buyer's Agent in 2025
Benjamin Stewart
Dream Huge Realty
(740) 398-8118
2 in this area
12 Total Sales
-

Seller's Agent in 2023
Patti Jackson
RE/MAX
(419) 560-1494
12 in this area
310 Total Sales
-
N
Buyer's Agent in 2023
NON MEMBER
NON MEMBER OFFICE
Map
Source: Mansfield Association of REALTORS®
MLS Number: 9066935
APN: 048-27-137-16-000
