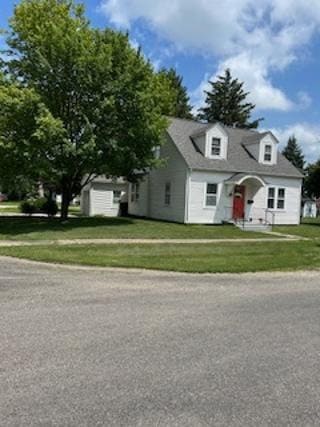212 W Park St Arthur, IL 61911
Estimated payment $794/month
Highlights
- Open Floorplan
- Main Floor Primary Bedroom
- 1 Car Attached Garage
- Arthur Grade School Rated 9+
- Corner Lot
- Living Room
About This Home
This cozy bungalow has lots of space downstairs and upstairs. The main bedroom and bath are on the main floor. Upstairs is a spacious bedroom and a pass through sleeping room or bonus room, with lots of under eave storage in each room. Downstairs is the welcoming living room with a dining room area between the living room and kitchen. The kitchen is large and has nice cabinets with roomy counter space. The gas range and the dishwasher will stay. The back steps lead to a deep, very accessible crawl space, but this area sometimes has seepage during spring rains. Outside is the oversized yard, which runs from Beech Street to the alley, with a storage shed placed near that alley. Lots of yard space for sports or adding onto the existing house. Home has been a rental, but will be vacant prior to closing. This home is being sold AS IS. Home inspections are welcome, but no repairs can be made.
Home Details
Home Type
- Single Family
Est. Annual Taxes
- $1,923
Year Built
- Built in 1952
Lot Details
- 8,300 Sq Ft Lot
- Corner Lot
- Landscaped with Trees
Parking
- 1 Car Attached Garage
- Driveway
Home Design
- Bungalow
- Frame Construction
- Asphalt Roof
- Vinyl Siding
Interior Spaces
- 1,260 Sq Ft Home
- 2-Story Property
- Open Floorplan
- Living Room
- Dining Room
Kitchen
- Oven
- Dishwasher
- Laminate Countertops
Flooring
- Carpet
- Vinyl
Bedrooms and Bathrooms
- 2 Bedrooms
- Primary Bedroom on Main
- 1 Full Bathroom
Outdoor Features
- Shed
Utilities
- Forced Air Zoned Heating and Cooling System
- Heating System Uses Natural Gas
Map
Home Values in the Area
Average Home Value in this Area
Tax History
| Year | Tax Paid | Tax Assessment Tax Assessment Total Assessment is a certain percentage of the fair market value that is determined by local assessors to be the total taxable value of land and additions on the property. | Land | Improvement |
|---|---|---|---|---|
| 2024 | $1,923 | $27,597 | $2,254 | $25,343 |
| 2023 | $1,883 | $25,910 | $2,116 | $23,794 |
| 2022 | $2,004 | $27,318 | $4,147 | $23,171 |
| 2021 | $1,977 | $25,973 | $3,943 | $22,030 |
| 2020 | $1,957 | $24,940 | $3,786 | $21,154 |
| 2019 | $1,443 | $24,501 | $3,719 | $20,782 |
| 2018 | $1,463 | $24,846 | $2,115 | $22,731 |
| 2017 | $1,464 | $24,749 | $2,106 | $22,643 |
| 2016 | $1,519 | $24,804 | $2,111 | $22,693 |
| 2015 | $1,470 | $24,320 | $2,070 | $22,250 |
| 2014 | -- | $24,427 | $2,289 | $22,138 |
| 2013 | -- | $24,427 | $2,289 | $22,138 |
Property History
| Date | Event | Price | Change | Sq Ft Price |
|---|---|---|---|---|
| 08/01/2025 08/01/25 | Pending | -- | -- | -- |
| 07/23/2025 07/23/25 | For Sale | $119,000 | -- | $94 / Sq Ft |
Purchase History
| Date | Type | Sale Price | Title Company |
|---|---|---|---|
| Trustee Deed | $68,000 | None Available | |
| Deed | -- | None Available |
Mortgage History
| Date | Status | Loan Amount | Loan Type |
|---|---|---|---|
| Open | $100,000 | New Conventional | |
| Closed | $120,227 | New Conventional | |
| Closed | $69,387 | New Conventional |
Source: My State MLS
MLS Number: 11541819
APN: 03-03-25-422-004



