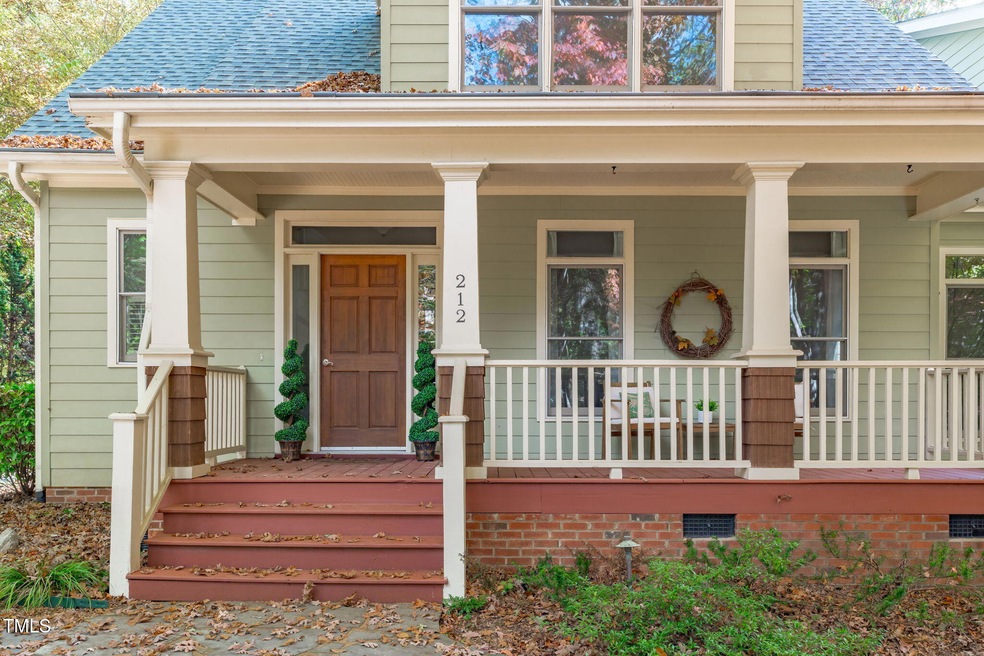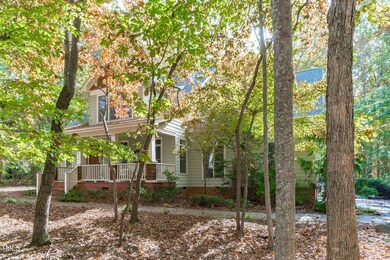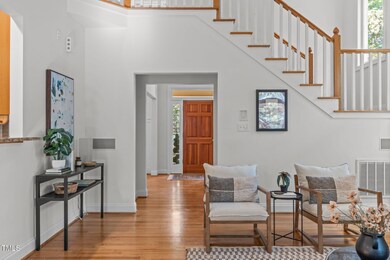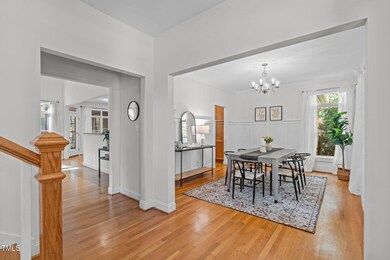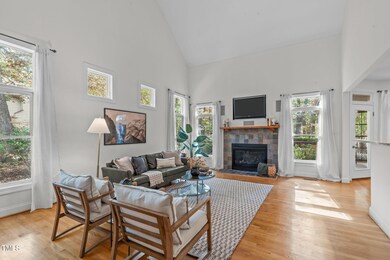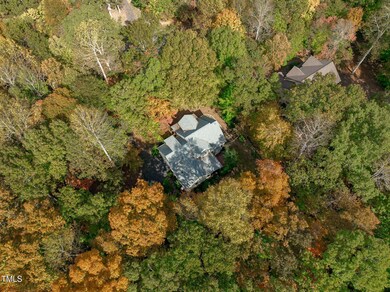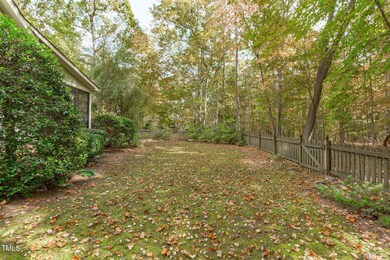
212 Weldon Ridge Dr Durham, NC 27705
New Hope NeighborhoodHighlights
- View of Trees or Woods
- Deck
- Vaulted Ceiling
- Cedar Ridge High Rated A-
- Wooded Lot
- Arts and Crafts Architecture
About This Home
As of November 2024Want to get away from it all but still be convenient to everything? Come enjoy the quiet, peaceful setting and wooded views of Weldon Ridge Drive. Conveniently located to Duke University, downtown Durham, Hillsborough, Chapel Hill, and Carrboro. House is beautifully crafted on a very special lot with various outdoor spaces from which to enjoy it - front porch, 3-season room, back deck. Want to grow your own veggies? There's an organic garden in the fenced in yard that's ready to go. New roof and water heater this year, interior is freshly painted throughout, and there's brand new carpet in the downstairs primary bedroom. Don't miss this rare opportunity for serene living close to it all!
Last Agent to Sell the Property
Nest Realty of the Triangle License #352140 Listed on: 11/01/2024

Home Details
Home Type
- Single Family
Est. Annual Taxes
- $3,677
Year Built
- Built in 2006
Lot Details
- 0.92 Acre Lot
- Cul-De-Sac
- Wood Fence
- Back Yard Fenced
- Level Lot
- Wooded Lot
- Garden
HOA Fees
- $33 Monthly HOA Fees
Parking
- 2 Car Attached Garage
- Private Driveway
Home Design
- Arts and Crafts Architecture
- Brick Foundation
- Shingle Roof
Interior Spaces
- 2,606 Sq Ft Home
- 2-Story Property
- Smooth Ceilings
- Vaulted Ceiling
- Ceiling Fan
- Fireplace
- Entrance Foyer
- Living Room
- Breakfast Room
- Dining Room
- Screened Porch
- Views of Woods
- Attic Floors
Kitchen
- Eat-In Kitchen
- Electric Range
- Microwave
- Dishwasher
- Kitchen Island
- Granite Countertops
Flooring
- Wood
- Carpet
- Tile
Bedrooms and Bathrooms
- 4 Bedrooms
- Primary Bedroom on Main
- Walk-In Closet
- Primary bathroom on main floor
- Double Vanity
- Soaking Tub
Laundry
- Laundry Room
- Laundry on main level
- Washer and Electric Dryer Hookup
Outdoor Features
- Deck
Schools
- New Hope Elementary School
- A L Stanback Middle School
- Cedar Ridge High School
Utilities
- Forced Air Zoned Heating and Cooling System
- Heat Pump System
- Well
- Electric Water Heater
- Septic Tank
Community Details
- Association fees include insurance, ground maintenance, utilities
- Weldon Ridge HOA, Phone Number (614) 783-8035
- Weldon Ridge Subdivision
Listing and Financial Details
- Property held in a trust
- Assessor Parcel Number 9893105237
Ownership History
Purchase Details
Home Financials for this Owner
Home Financials are based on the most recent Mortgage that was taken out on this home.Purchase Details
Purchase Details
Home Financials for this Owner
Home Financials are based on the most recent Mortgage that was taken out on this home.Purchase Details
Home Financials for this Owner
Home Financials are based on the most recent Mortgage that was taken out on this home.Purchase Details
Home Financials for this Owner
Home Financials are based on the most recent Mortgage that was taken out on this home.Similar Homes in Durham, NC
Home Values in the Area
Average Home Value in this Area
Purchase History
| Date | Type | Sale Price | Title Company |
|---|---|---|---|
| Warranty Deed | $745,000 | Morehead Title | |
| Interfamily Deed Transfer | -- | None Available | |
| Warranty Deed | $386,000 | None Available | |
| Warranty Deed | $372,000 | None Available | |
| Warranty Deed | $700,000 | Bb&T |
Mortgage History
| Date | Status | Loan Amount | Loan Type |
|---|---|---|---|
| Open | $585,000 | New Conventional | |
| Previous Owner | $200,000 | New Conventional | |
| Previous Owner | $167,521 | Adjustable Rate Mortgage/ARM | |
| Previous Owner | $172,000 | Purchase Money Mortgage | |
| Previous Owner | $700,000 | Purchase Money Mortgage |
Property History
| Date | Event | Price | Change | Sq Ft Price |
|---|---|---|---|---|
| 11/25/2024 11/25/24 | Sold | $745,000 | +4.2% | $286 / Sq Ft |
| 11/02/2024 11/02/24 | Pending | -- | -- | -- |
| 11/01/2024 11/01/24 | For Sale | $715,000 | -- | $274 / Sq Ft |
Tax History Compared to Growth
Tax History
| Year | Tax Paid | Tax Assessment Tax Assessment Total Assessment is a certain percentage of the fair market value that is determined by local assessors to be the total taxable value of land and additions on the property. | Land | Improvement |
|---|---|---|---|---|
| 2024 | $3,460 | $426,100 | $137,700 | $288,400 |
| 2023 | $4,126 | $426,100 | $137,700 | $288,400 |
| 2022 | $4,109 | $426,100 | $137,700 | $288,400 |
| 2021 | $4,013 | $426,100 | $137,700 | $288,400 |
| 2020 | $3,856 | $385,000 | $127,900 | $257,100 |
| 2018 | $3,779 | $385,000 | $127,900 | $257,100 |
| 2017 | $3,711 | $385,000 | $127,900 | $257,100 |
| 2016 | $3,711 | $376,228 | $111,134 | $265,094 |
| 2015 | $3,711 | $376,228 | $111,134 | $265,094 |
| 2014 | $3,691 | $376,228 | $111,134 | $265,094 |
Agents Affiliated with this Home
-
Kelly Lowry
K
Seller's Agent in 2024
Kelly Lowry
Nest Realty of the Triangle
(919) 824-1182
1 in this area
13 Total Sales
-
Joshua Estabrook
J
Buyer's Agent in 2024
Joshua Estabrook
Nest Realty of the Triangle
(434) 489-9414
1 in this area
44 Total Sales
Map
Source: Doorify MLS
MLS Number: 10061222
APN: 9893105237
- 3621 Windy Hill Rd
- 2720 University Station Rd
- 3814 High Meadow Rd
- 000 University Station Rd
- 2450 Maeve Ln
- 212 Hemlock Dr
- 3615 Ameshia Dr
- 3418 Carriage Trail
- 3604 Mijos Ln
- 4720 Brigadoon Dr
- 3218 Seven Springs Rd
- Lot 2 Willet Rd
- 0 Magnificent Trail
- 4110 Stoneycreek Rd
- 0 Bluestone Ct Unit 10086270
- Townhome B Exterior Plan at Croasdaile Farm - Bronze Leaf Townhomes
- Custom Plan at Croasdaile Farm - Bronze Leaf Custom Homes
- Townhome B Interior Plan at Croasdaile Farm - Bronze Leaf Townhomes
- Townhome A Exterior Plan at Croasdaile Farm - Bronze Leaf Townhomes
- Townhome A Interior Plan at Croasdaile Farm - Bronze Leaf Townhomes
