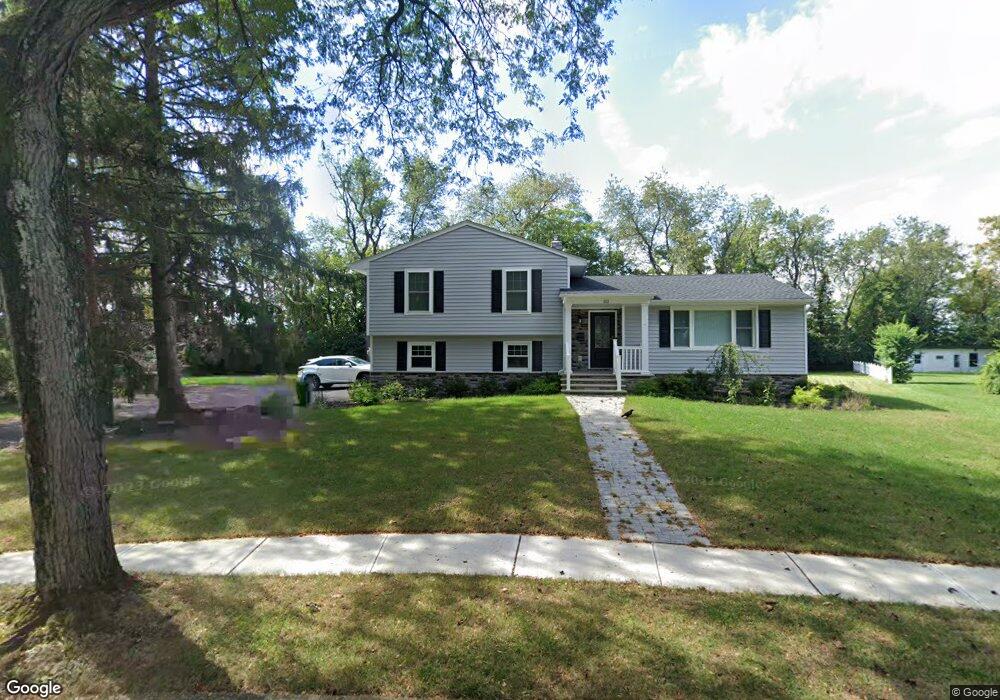212 Wilsey Ct Paramus, NJ 07652
Estimated Value: $1,033,000 - $1,147,230
4
Beds
3
Baths
1,552
Sq Ft
$709/Sq Ft
Est. Value
About This Home
This home is located at 212 Wilsey Ct, Paramus, NJ 07652 and is currently estimated at $1,100,308, approximately $708 per square foot. 212 Wilsey Ct is a home located in Bergen County with nearby schools including Paramus High School and Bergen Catholic High School.
Ownership History
Date
Name
Owned For
Owner Type
Purchase Details
Closed on
Oct 8, 2020
Sold by
84 Heights Realty Llc
Bought by
Lee Jin Myeong and Lee Jinnie
Current Estimated Value
Home Financials for this Owner
Home Financials are based on the most recent Mortgage that was taken out on this home.
Original Mortgage
$632,000
Interest Rate
2.7%
Mortgage Type
New Conventional
Purchase Details
Closed on
Feb 7, 2020
Sold by
Wolfson Sheila C
Bought by
84 Heights Realty Llc
Home Financials for this Owner
Home Financials are based on the most recent Mortgage that was taken out on this home.
Original Mortgage
$3,067
Interest Rate
8%
Mortgage Type
New Conventional
Create a Home Valuation Report for This Property
The Home Valuation Report is an in-depth analysis detailing your home's value as well as a comparison with similar homes in the area
Home Values in the Area
Average Home Value in this Area
Purchase History
| Date | Buyer | Sale Price | Title Company |
|---|---|---|---|
| Lee Jin Myeong | $815,000 | Old Republic Natl Ttl Ins Co | |
| Lee Jin Myeong | $815,000 | Old Republic National Title | |
| 84 Heights Realty Llc | $460,000 | Chicago Title Ins Co | |
| 84 Heights Realty Llc | $460,000 | Chicago Title Insurance Co |
Source: Public Records
Mortgage History
| Date | Status | Borrower | Loan Amount |
|---|---|---|---|
| Previous Owner | Lee Jin Myeong | $632,000 | |
| Previous Owner | 84 Heights Realty Llc | $3,067 |
Source: Public Records
Tax History
| Year | Tax Paid | Tax Assessment Tax Assessment Total Assessment is a certain percentage of the fair market value that is determined by local assessors to be the total taxable value of land and additions on the property. | Land | Improvement |
|---|---|---|---|---|
| 2025 | $11,711 | $826,300 | $456,500 | $369,800 |
| 2024 | $11,345 | $773,500 | $422,800 | $350,700 |
Source: Public Records
Map
Nearby Homes
- 672 Rutgers Place
- 624 West Dr
- 319 Franklin Place
- 111 Crain Rd
- 295 Georgian Dr
- 366 Mckinley Blvd
- 715 Bush Place
- 16 Columbine Rd
- 828 Pascack Rd
- 6 Merrimack Ct
- 11 Gabriel Ct
- 14 Gabriel Ct
- 12 Gabriel Ct
- 24 Gabriel Ct
- 16 Gabriel Ct
- 517 Fordham Place
- 492 Oaktree Rd
- 141 Pond Dr Unit 14A
- 368 Elmwood Dr
- 780 Hilton Place
- 210 Wilsey Ct
- 209 Wilsey Ct
- 216 Wilsey Ct
- 208 Wilsey Ct
- 208 Tryon Place
- 207 Wilsey Ct
- 220 Wilsey Ct
- 206 Wilsey Ct
- 206 Tryon Place
- 209 Tryon Place
- 205 Wilsey Ct
- 204 Wilsey Ct
- 207 Tryon Place
- 204 Tryon Place
- 205 Tryon Place
- 230 Oradell Ave
- 213 Oradell Ave
- 209 Oradell Ave
- 205 Oradell Ave
- 201 Oradell Ave
