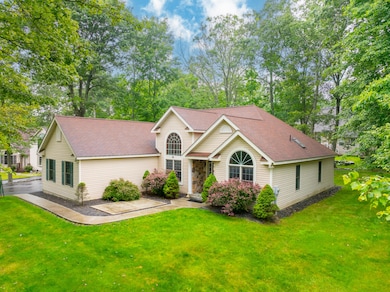212 Withywindle Way Tamiment, PA 18371
Estimated payment $2,297/month
Highlights
- Open Floorplan
- Contemporary Architecture
- Sun or Florida Room
- Deck
- Cathedral Ceiling
- Breakfast Area or Nook
About This Home
WITHYWINDLE CONTEMPORARY RANCH Beautifully Maintained 3BR 2BA Contemporary Style Ranch Home Offers Spacious Open Layout Living w/ Airy Vaulted Ceilings, Attached 2-Car Garage, Enclosed Back Porch & Adjoining Outdoor Deck Situated on End of Quaint Cul-de-sac Street Lined w/ Other Beautiful Well-Maintained Neighboring Homes in Gated Gold Star Awarded Community of Glen at Tamiment! Enjoy the Company of Wildlife in Your Back Yard & Neighborhood All Season Long! Tiled Foyer Entry to Open Spacious Living Room Featuring Vaulted High Ceilings & Ambient Fireplace! Formal Dining Room w/ High Ceilings & Decorative Half Moon Accent Window w/ Ample Natural Lighting! Modern Eat-In Kitchen has Breakfast Bar & Breakfast Nook Area w/ Access to Cozy Screened Porch Overlooking Back Yard! Ultra Spacious Master Bedroom Suite has Large Walk-In Closet & Private En-Suite Bath w/ Shower/Tub Combo! 2 Additional Generous Sized Bedrooms on Opposite Side w/ Main Bath! House was used for personal vacation home half the year and never rented, in very good condition. Call Today for Your Private Showing!
Home Details
Home Type
- Single Family
Est. Annual Taxes
- $5,456
Year Built
- Built in 2005
Lot Details
- 0.38 Acre Lot
- Cul-De-Sac
- Private Streets
- Cleared Lot
HOA Fees
- $129 Monthly HOA Fees
Parking
- 2 Car Attached Garage
- Side Facing Garage
- Driveway
- 4 Open Parking Spaces
- Off-Street Parking
Home Design
- Contemporary Architecture
- Shingle Roof
- Asphalt Roof
- Vinyl Siding
Interior Spaces
- 1,800 Sq Ft Home
- 1-Story Property
- Open Floorplan
- Cathedral Ceiling
- Ceiling Fan
- Recessed Lighting
- Wood Burning Fireplace
- Entrance Foyer
- Living Room with Fireplace
- Dining Room
- Sun or Florida Room
Kitchen
- Breakfast Area or Nook
- Eat-In Kitchen
- Breakfast Bar
- Gas Range
- Microwave
- Dishwasher
- Stainless Steel Appliances
Flooring
- Carpet
- Tile
Bedrooms and Bathrooms
- 3 Bedrooms
- Jack-and-Jill Bathroom
- 2 Full Bathrooms
- Primary bathroom on main floor
Laundry
- Laundry Room
- Laundry on main level
Outdoor Features
- Deck
- Enclosed Patio or Porch
Utilities
- Cooling Available
- Heating Available
Listing and Financial Details
- Assessor Parcel Number 110388
- $68 per year additional tax assessments
Community Details
Overview
- Association fees include maintenance road
- Glen At Tamiment Subdivision
Building Details
- Security
Map
Home Values in the Area
Average Home Value in this Area
Tax History
| Year | Tax Paid | Tax Assessment Tax Assessment Total Assessment is a certain percentage of the fair market value that is determined by local assessors to be the total taxable value of land and additions on the property. | Land | Improvement |
|---|---|---|---|---|
| 2025 | $5,475 | $33,900 | $5,000 | $28,900 |
| 2024 | $5,475 | $33,900 | $5,000 | $28,900 |
| 2023 | $5,392 | $33,900 | $5,000 | $28,900 |
| 2022 | $5,225 | $33,900 | $5,000 | $28,900 |
| 2021 | $5,178 | $33,900 | $5,000 | $28,900 |
| 2020 | $5,178 | $33,900 | $5,000 | $28,900 |
| 2019 | $5,110 | $33,900 | $5,000 | $28,900 |
| 2018 | $5,084 | $33,900 | $5,000 | $28,900 |
| 2017 | $4,988 | $33,900 | $5,000 | $28,900 |
| 2016 | $0 | $33,900 | $5,000 | $28,900 |
| 2014 | -- | $33,900 | $5,000 | $28,900 |
Property History
| Date | Event | Price | List to Sale | Price per Sq Ft |
|---|---|---|---|---|
| 09/01/2025 09/01/25 | For Sale | $325,000 | 0.0% | $181 / Sq Ft |
| 08/14/2025 08/14/25 | Pending | -- | -- | -- |
| 06/28/2025 06/28/25 | For Sale | $325,000 | -- | $181 / Sq Ft |
Source: Pocono Mountains Association of REALTORS®
MLS Number: PM-133566
APN: 110388
- 0 Oakenshield Dr Unit PM-130450
- 501 Bombur Ln
- 101 Withywindle Way
- 2104 Tamiment Ln
- 604 Bombur Ln
- 107 Gollum Ln
- 202 Tomnoddy Dr
- 613 Bombur Ln
- 211 Ravenhill Rd
- 508 Kili Way
- 1107 Long Lake Rd
- 210 Tomnoddy Dr
- 213 Gollum Ln
- 5123 Hemlock Ln
- Lot 106 Wilderland Rd
- Lot 105 Wilderland Rd
- 0 Bindale Rd
- 210 Oakenshield Dr
- 209 Hobbit Dr
- 371 Underhill Dr
- 1001 Long Lake Rd
- 134 Oakenshield Dr
- 116 Eton Ct
- 116 Eton Ct Unit Downstairs
- 405 Saunders Dr
- 124 Saunders Dr
- 1163 Steele Cir
- 4535 Pine Ridge Dr W
- 1152 Steele Cir
- 5031 Woodbridge Dr E
- 125 Edinburgh Rd
- 104 Radcliff Rd
- 1220 Dogwood Ln
- 1037 Porter Dr
- 105 Wills Ct
- 102 Woods Ln
- 139 Dunchurch Dr
- 2455 Milford Rd
- 2112 Eagle Path
- 22 Mountain Top Rd







