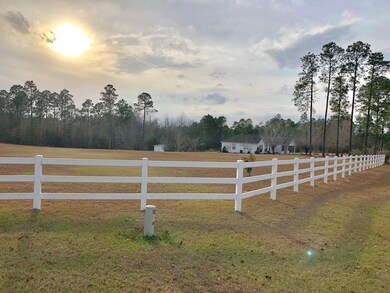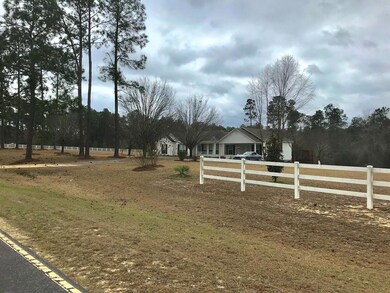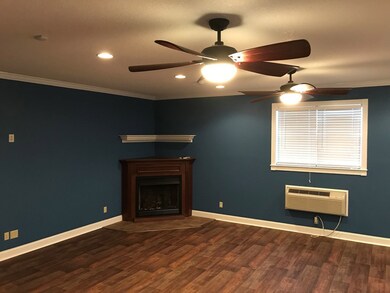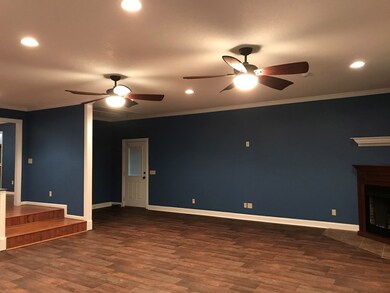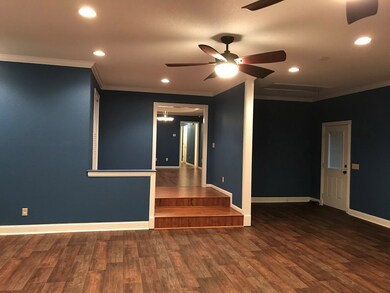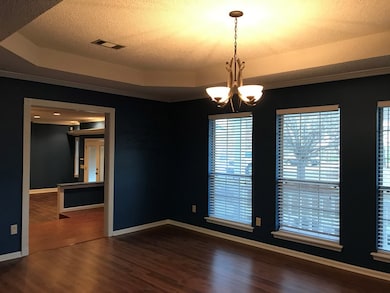
2120 Altamaha Rd Hazlehurst, GA 31539
Highlights
- 3.68 Acre Lot
- Wood Flooring
- Fireplace
- Traditional Architecture
- Corner Lot
- Eat-In Kitchen
About This Home
As of April 2019Surrounded by white vinyl fencing this country home is centered of 3.68 acres of land. Located on a corner lot off Altamaha road and near the Jeff Davis/Appling County line. The home is about 15 minutes away from a Plant Hatch. The home offers the privacy of being in the country and the security of being in a neighborhood. The acreage gives you many options such as small orchard or garden. This spacious 3/2 home has an open flowing living space. It has formal dining with beautiful tray ceiling easily accessible to an eat in kitchen. The kitchen has stainless appliances and maple cabinets many with pull outs all were installed in 2012. A gas fireplace in the family room adds warmth and provides lots of heat. A storage building with a loft for outside storage, an open canopy shelter for boats, and toys. A spacious fenced in area for a garden or animals with electric fence system.
Last Agent to Sell the Property
Bateman Realty LLC License #343539 Listed on: 02/05/2019
Last Buyer's Agent
Non MLS Non MLS
Non MLS
Home Details
Home Type
- Single Family
Est. Annual Taxes
- $1,097
Year Built
- Built in 2002
Lot Details
- 3.68 Acre Lot
- Fenced
- Corner Lot
Home Design
- Traditional Architecture
- Slab Foundation
- Frame Construction
- Vinyl Siding
Interior Spaces
- 2,263 Sq Ft Home
- 1-Story Property
- Ceiling Fan
- Fireplace
- Double Pane Windows
- Alarm System
- Laundry Room
Kitchen
- Eat-In Kitchen
- Stove
- Range
- Microwave
- Dishwasher
Flooring
- Wood
- Carpet
- Vinyl
Bedrooms and Bathrooms
- 3 Bedrooms
- 2 Full Bathrooms
- Soaking Tub
- Separate Shower
Parking
- Driveway
- Open Parking
Outdoor Features
- Outdoor Storage
- Outbuilding
Utilities
- Central Heating and Cooling System
- Well
- Septic System
Listing and Financial Details
- Assessor Parcel Number 0098019S
Ownership History
Purchase Details
Home Financials for this Owner
Home Financials are based on the most recent Mortgage that was taken out on this home.Purchase Details
Home Financials for this Owner
Home Financials are based on the most recent Mortgage that was taken out on this home.Purchase Details
Home Financials for this Owner
Home Financials are based on the most recent Mortgage that was taken out on this home.Purchase Details
Home Financials for this Owner
Home Financials are based on the most recent Mortgage that was taken out on this home.Purchase Details
Purchase Details
Similar Homes in Hazlehurst, GA
Home Values in the Area
Average Home Value in this Area
Purchase History
| Date | Type | Sale Price | Title Company |
|---|---|---|---|
| Warranty Deed | -- | -- | |
| Warranty Deed | $150,600 | -- | |
| Warranty Deed | $138,000 | -- | |
| Warranty Deed | $138,000 | -- | |
| Deed | $75,000 | -- | |
| Deed | $2,000 | -- |
Mortgage History
| Date | Status | Loan Amount | Loan Type |
|---|---|---|---|
| Open | $314,944 | VA | |
| Closed | $297,943 | New Conventional | |
| Previous Owner | $153,837 | No Value Available | |
| Previous Owner | $139,455 | VA | |
| Previous Owner | $111,512 | VA | |
| Previous Owner | $109,890 | FHA | |
| Previous Owner | $121,688 | FHA | |
| Previous Owner | $20,654 | New Conventional | |
| Previous Owner | $11,250 | New Conventional |
Property History
| Date | Event | Price | Change | Sq Ft Price |
|---|---|---|---|---|
| 04/10/2019 04/10/19 | Sold | $150,600 | +2.1% | $67 / Sq Ft |
| 03/09/2019 03/09/19 | Pending | -- | -- | -- |
| 02/05/2019 02/05/19 | For Sale | $147,500 | +6.9% | $65 / Sq Ft |
| 11/15/2012 11/15/12 | Sold | $138,000 | -- | $52 / Sq Ft |
Tax History Compared to Growth
Tax History
| Year | Tax Paid | Tax Assessment Tax Assessment Total Assessment is a certain percentage of the fair market value that is determined by local assessors to be the total taxable value of land and additions on the property. | Land | Improvement |
|---|---|---|---|---|
| 2024 | $2,708 | $92,160 | $6,040 | $86,120 |
| 2023 | $1,665 | $56,677 | $4,788 | $51,889 |
| 2022 | $1,665 | $56,677 | $4,788 | $51,889 |
| 2021 | $1,665 | $56,677 | $4,788 | $51,889 |
| 2020 | $1,665 | $56,677 | $4,788 | $51,889 |
| 2019 | $1,665 | $56,677 | $4,788 | $51,889 |
| 2018 | $1,264 | $43,007 | $4,788 | $38,219 |
| 2017 | $1,179 | $40,811 | $4,788 | $36,023 |
| 2016 | $1,158 | $40,811 | $4,788 | $36,023 |
| 2015 | -- | $40,811 | $4,788 | $36,023 |
| 2014 | -- | $40,837 | $4,788 | $36,049 |
Agents Affiliated with this Home
-

Seller's Agent in 2019
Victoria Bateman
Bateman Realty LLC
(912) 379-9246
121 in this area
197 Total Sales
-
N
Buyer's Agent in 2019
Non MLS Non MLS
Non MLS
Map
Source: Altamaha Basin Board of REALTORS®
MLS Number: 17168
APN: 0098-019S
- 4419 Altamaha School Rd
- 7641 Nails Ferry Rd
- 183 John Rentz Rd
- 0 Melton Chapel Rd
- 105 Lonnie Johnson Rd
- Tract 9 Sellers Rd
- 2000-4 Sellers Rd
- 212 Arthur McNeal Rd
- TRACT 12 Sellers Rd
- TRACT 11 Sellers Rd
- TRACT 10 Sellers Rd
- 43 Graham Methodist Church Rd
- 0 Dubberly Rd
- 5686 Golden Isle W
- 0 Sellers Rd
- 9 Sellers Rd
- 11 Sellers Rd
- 68 Rentz Woods Rd
- 12 Sellers Rd
- 0 Piney Bluff Rd Unit 10461476

