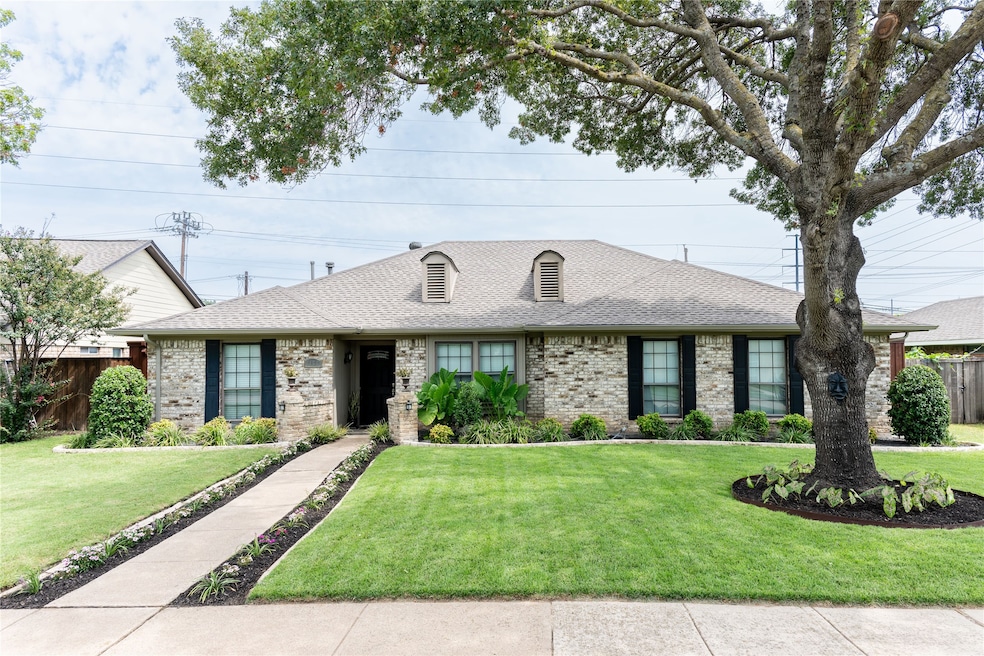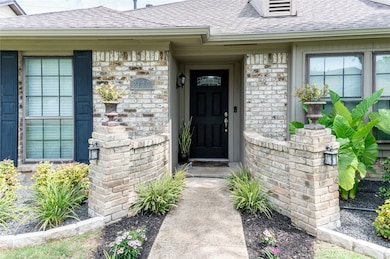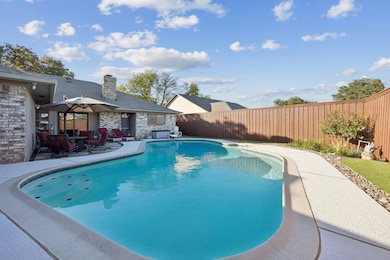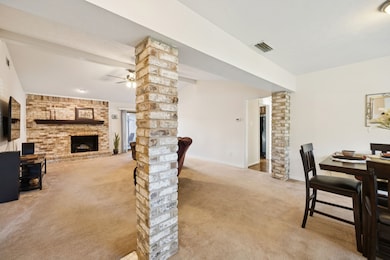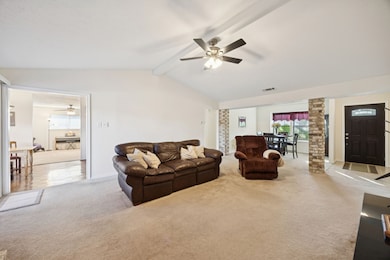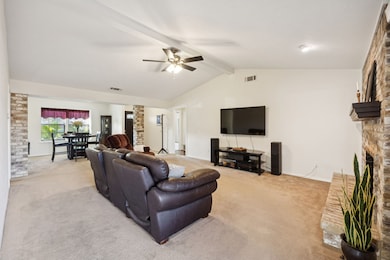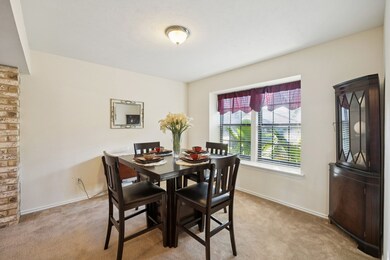2120 Baltimore Dr Richardson, TX 75081
Berkner Park NeighborhoodEstimated payment $2,734/month
Highlights
- Popular Property
- Open Floorplan
- Traditional Architecture
- Outdoor Pool
- Vaulted Ceiling
- Wood Flooring
About This Home
Set on a quiet street with standout drive-up appeal, this 3-bedroom, 2-bathroom home in sought-after Richardson ISD offers a flexible floor plan, inviting spaces, and a backyard made for entertaining family and friends. Step into the main living area and you're greeted by warm tones, vaulted ceilings, and a brick fireplace that anchors the room with character. It's the kind of space that draws people in, whether you're winding down after work or gathering for movie night. The adjacent formal dining area opens directly to the kitchen, creating an easy flow for both quiet meals and holiday hosting. Granite countertops, parquet floors, and ample cabinet space give the kitchen both style and substance. Tucked toward the back of the home, a second living space opens up even more possibilities. Whether you need a media room, a home office, a playroom, or a creative studio, this oversized area adapts to your needs. Built-in shelving along the far wall adds both function and personality, perfect for displaying books, collectibles, or keeping board games and workout gear neatly organized. A nearby wet bar offers a touch of fun and flexibility, great for entertaining friends and family. The primary suite offers comfort and convenience with a walk-in closet and dual vanity, and large. But the real surprise waits out back. A sparkling pool is the centerpiece of a private backyard retreat, wrapped in a tall privacy fence and surrounded by a spacious patio. Whether you're hosting summer cookouts for the family, floating through a Sunday afternoon, or simply enjoying your morning coffee in the shade, this outdoor space feels like an escape. Well cared for and full of character, this home is ready to move into and ready for your personal touch. With solid features and a flexible layout, it’s a rare opportunity to live comfortably now while updating at your own pace. Make it your own in the heart of Richardson!
Listing Agent
Market Experts Realty Brokerage Phone: 214-216-2161 License #0515613 Listed on: 11/06/2025
Home Details
Home Type
- Single Family
Est. Annual Taxes
- $8,464
Year Built
- Built in 1977
Lot Details
- 8,059 Sq Ft Lot
- Wood Fence
- Landscaped
- Interior Lot
- Few Trees
Parking
- 2 Car Attached Garage
- Rear-Facing Garage
Home Design
- Traditional Architecture
- Brick Exterior Construction
- Slab Foundation
- Composition Roof
Interior Spaces
- 1,924 Sq Ft Home
- 1-Story Property
- Open Floorplan
- Vaulted Ceiling
- Decorative Lighting
- Wood Burning Fireplace
- Fireplace Features Masonry
- Gas Fireplace
Kitchen
- Eat-In Kitchen
- Built-In Gas Range
- Microwave
- Dishwasher
- Granite Countertops
Flooring
- Wood
- Carpet
- Ceramic Tile
Bedrooms and Bathrooms
- 3 Bedrooms
- 2 Full Bathrooms
- Double Vanity
Outdoor Features
- Outdoor Pool
- Patio
Schools
- Springridge Elementary School
- Berkner High School
Utilities
- Central Heating and Cooling System
- Heating System Uses Natural Gas
- Overhead Utilities
- High Speed Internet
Community Details
- Greenmeadow 02 Subdivision
Listing and Financial Details
- Legal Lot and Block 46 / O
- Assessor Parcel Number 42076600150460000
Map
Home Values in the Area
Average Home Value in this Area
Tax History
| Year | Tax Paid | Tax Assessment Tax Assessment Total Assessment is a certain percentage of the fair market value that is determined by local assessors to be the total taxable value of land and additions on the property. | Land | Improvement |
|---|---|---|---|---|
| 2025 | $5,611 | $388,180 | $81,000 | $307,180 |
| 2024 | $5,611 | $388,180 | $81,000 | $307,180 |
| 2023 | $5,611 | $388,180 | $81,000 | $307,180 |
| 2022 | $8,094 | $331,030 | $81,000 | $250,030 |
| 2021 | $6,740 | $257,010 | $54,000 | $203,010 |
| 2020 | $6,461 | $242,000 | $49,500 | $192,500 |
| 2019 | $6,166 | $220,070 | $40,500 | $179,570 |
| 2018 | $5,880 | $220,070 | $40,500 | $179,570 |
| 2017 | $5,583 | $209,100 | $36,000 | $173,100 |
| 2016 | $4,803 | $179,900 | $27,000 | $152,900 |
| 2015 | $3,341 | $158,080 | $27,000 | $131,080 |
| 2014 | $3,341 | $149,320 | $27,000 | $122,320 |
Property History
| Date | Event | Price | List to Sale | Price per Sq Ft |
|---|---|---|---|---|
| 11/06/2025 11/06/25 | For Sale | $385,000 | -- | $200 / Sq Ft |
Purchase History
| Date | Type | Sale Price | Title Company |
|---|---|---|---|
| Vendors Lien | -- | Landamerica | |
| Vendors Lien | -- | Stnt | |
| Special Warranty Deed | -- | None Available | |
| Trustee Deed | $162,566 | None Available | |
| Vendors Lien | -- | None Available | |
| Vendors Lien | -- | Clt | |
| Interfamily Deed Transfer | -- | -- |
Mortgage History
| Date | Status | Loan Amount | Loan Type |
|---|---|---|---|
| Open | $123,920 | Purchase Money Mortgage | |
| Previous Owner | $200,000 | Purchase Money Mortgage | |
| Previous Owner | $153,900 | Fannie Mae Freddie Mac | |
| Previous Owner | $145,351 | FHA |
Source: North Texas Real Estate Information Systems (NTREIS)
MLS Number: 21076719
APN: 42076600150460000
- 3328 Briaroaks Dr
- 1916 J Pearce Dr
- 1923 Baylor Dr
- 1913 J Pearce Dr
- 2003 Hearthside Ln
- 587 Valley Rd
- 2008 Hearthside Ln
- 32 Green View Cir
- 17 Green View Cir
- 2214 Moss Trail
- 2123 Sunrise Trail
- 1801 Baylor Dr
- 3305 Ridge Oak Dr
- 2117 Rolling Oak Ln
- 3601 Blueridge Ln
- 2122 Rolling Oak Ln
- 1714 Baylor Dr
- 1709 Timbercreek Dr
- 3001 Oak Springs Dr
- 3021 Waterfront Cir
- 3420 Briaroaks Dr
- 2037 Village Green
- 2020 Hearthside Ln
- 2203 Overview Ln
- 1813 Eastfield Dr
- 1702 N Jupiter Rd
- 2131 Blossom Ln
- 2121 Poppy Ln
- 2128 Trellis Place
- 2126 Trellis Place
- 210 Trellis Place
- 2315 Trellis Place
- 220 Village North Dr
- 202 Trellis Place
- 200 Trellis Place
- 1613 E Spring Valley Rd Unit ID1019484P
- 208 Village Dr N
- 1516 Concord Dr
- 4025 Tynes Dr
- 2929 Big Oaks Dr
