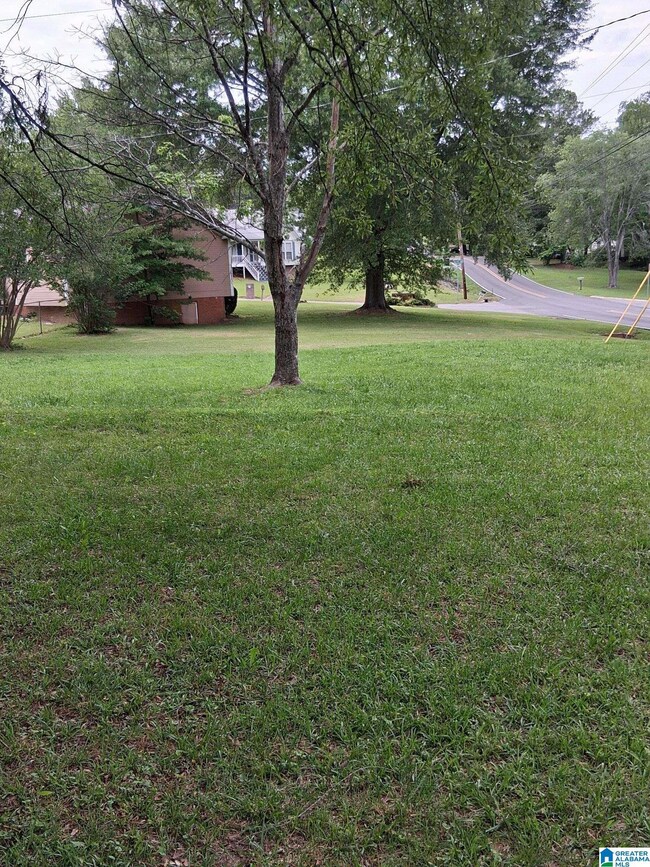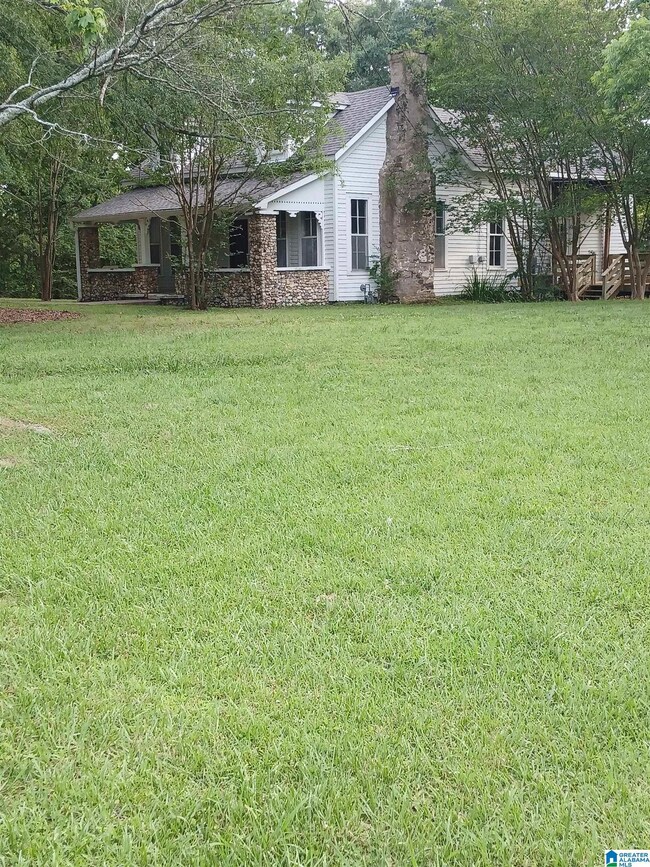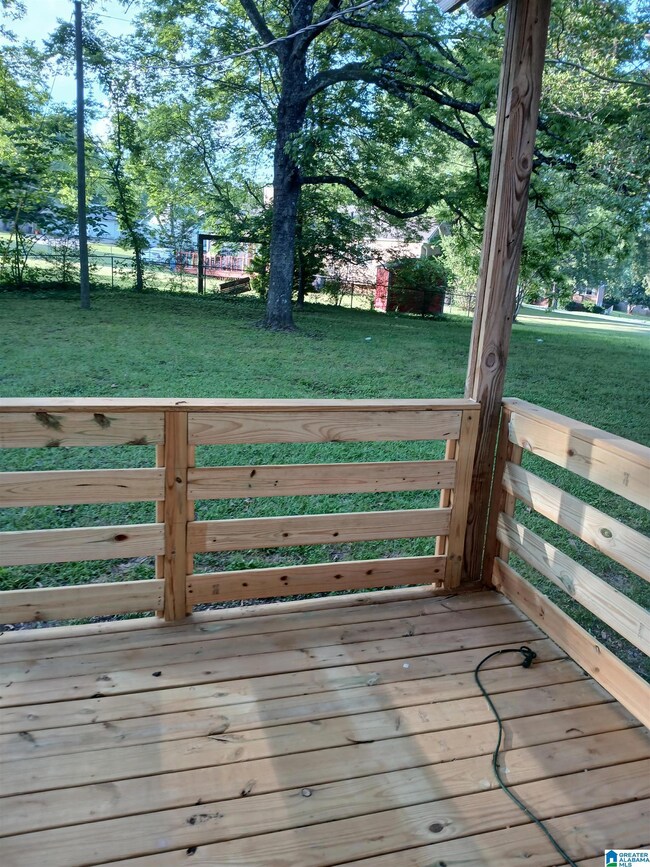2120 Brewster Rd Birmingham, AL 35235
Estimated payment $1,399/month
Highlights
- 0.74 Acre Lot
- Attic
- Screened Porch
- Deck
- Butcher Block Countertops
- Laundry Room
About This Home
RENOVATED!!! 3 Bedrooms 2 Baths. sits on a BEAUTIFUL lot . This Charming Home has been recently updated with a NEW ROOF less than a year old, NEW HVAC system less than a year old, NEW updated plumbing and electrical has all been updated. Large master bedroom w/walk-in-closet. 12 ft ceilings in the LR, Master Bdrm, and rear bedroom. Living room has a Fireplace w/gas logs.
LR, DR , Master bedroom and hallway has the original hardwood floors that been refinished. Engineered hardwood floors in the back bedrooms and back hallway. Lots of outdoor living: HUGE Front porch, LARGE NEW DECK on the side porch off the kitchen, and a nice COZY SCREENED IN PORCH on the opposite side . This can be a great place for ENTERTAINMENT!! THANKS FOR SHOWING IN ADVANCE !!!
Home Details
Home Type
- Single Family
Est. Annual Taxes
- $1,620
Year Built
- Built in 1930
Lot Details
- 0.74 Acre Lot
- Historic Home
Interior Spaces
- Ceiling height of 9 feet or more
- Gas Log Fireplace
- Living Room with Fireplace
- Screened Porch
- Butcher Block Countertops
- Attic
Bedrooms and Bathrooms
- 3 Bedrooms
- 2 Full Bathrooms
Laundry
- Laundry Room
- Laundry on main level
- Washer and Electric Dryer Hookup
Parking
- Garage on Main Level
- Uncovered Parking
Outdoor Features
- Deck
Schools
- Clay-Chalkville Middle School
- Clay-Chalkville High School
Utilities
- Heat Pump System
- Electric Water Heater
Community Details
- $29 Other Monthly Fees
Map
Home Values in the Area
Average Home Value in this Area
Tax History
| Year | Tax Paid | Tax Assessment Tax Assessment Total Assessment is a certain percentage of the fair market value that is determined by local assessors to be the total taxable value of land and additions on the property. | Land | Improvement |
|---|---|---|---|---|
| 2024 | $1,620 | $16,180 | -- | -- |
| 2022 | $701 | $15,030 | $2,800 | $12,230 |
| 2021 | $515 | $11,340 | $2,800 | $8,540 |
| 2020 | $487 | $10,780 | $2,800 | $7,980 |
| 2019 | $487 | $10,780 | $0 | $0 |
| 2018 | $496 | $10,960 | $0 | $0 |
| 2017 | $510 | $11,240 | $0 | $0 |
| 2016 | $471 | $10,460 | $0 | $0 |
| 2015 | $471 | $10,960 | $0 | $0 |
| 2014 | $583 | $10,820 | $0 | $0 |
| 2013 | $583 | $10,620 | $0 | $0 |
Property History
| Date | Event | Price | List to Sale | Price per Sq Ft | Prior Sale |
|---|---|---|---|---|---|
| 08/11/2025 08/11/25 | Price Changed | $239,900 | -4.0% | $158 / Sq Ft | |
| 07/05/2025 07/05/25 | Price Changed | $249,900 | -10.7% | $165 / Sq Ft | |
| 05/25/2025 05/25/25 | For Sale | $279,900 | +318.7% | $184 / Sq Ft | |
| 05/01/2023 05/01/23 | Sold | $66,850 | -0.4% | $44 / Sq Ft | View Prior Sale |
| 02/08/2023 02/08/23 | For Sale | $67,150 | -- | $44 / Sq Ft |
Purchase History
| Date | Type | Sale Price | Title Company |
|---|---|---|---|
| Special Warranty Deed | $66,850 | -- | |
| Survivorship Deed | $129,900 | -- | |
| Warranty Deed | $120,000 | -- |
Mortgage History
| Date | Status | Loan Amount | Loan Type |
|---|---|---|---|
| Previous Owner | $126,307 | Purchase Money Mortgage | |
| Previous Owner | $120,000 | Purchase Money Mortgage |
Source: Greater Alabama MLS
MLS Number: 21419871
APN: 12-00-16-2-001-034.003
- 1940 Carlisle Dr
- 1972 Carlisle Dr
- 2030 Carraway St
- 2015 Carraway Ln
- 4805 Southern Oaks Ln
- 2215 Vicki Dr
- 2316 Old Springville Rd
- 2126 Sandlin Rd
- 1936 Carraway St
- 834 Torrey Pines Cir
- 5104 Alex Way
- 1833 Dry Creek Cir
- 2204 Cheshire Dr
- 2040 Valley Run Dr
- 2307 Pentland Dr
- 2210 Sweeney Hollow Rd
- 2307 Cheshire Dr
- 2177 Cheshire Dr
- 1801 Dry Creek Cir
- 1666 Creely Dr
- 1945 Croydon Cir
- 2225 Cheshire Dr
- 1824 Dry Creek Cir
- 5521 St James St
- 2177 Cheshire Dr
- 1325 Turf Dr
- 5530 Saint James St
- 5547 St James St
- 1724 Sonia Dr
- 2134 Cheshire Dr
- 2415 Ormond Dr
- 4776 Cheshire Cir
- 1626 Mardis Dr
- 4208 Fieldstone Way
- 1721 Maralyn Dr
- 2538 Martin Cir
- 856 Parkbrook Trail
- 2559 Janice Cir NE
- 648 Cort Cir NE
- 2565 Gaylon St







