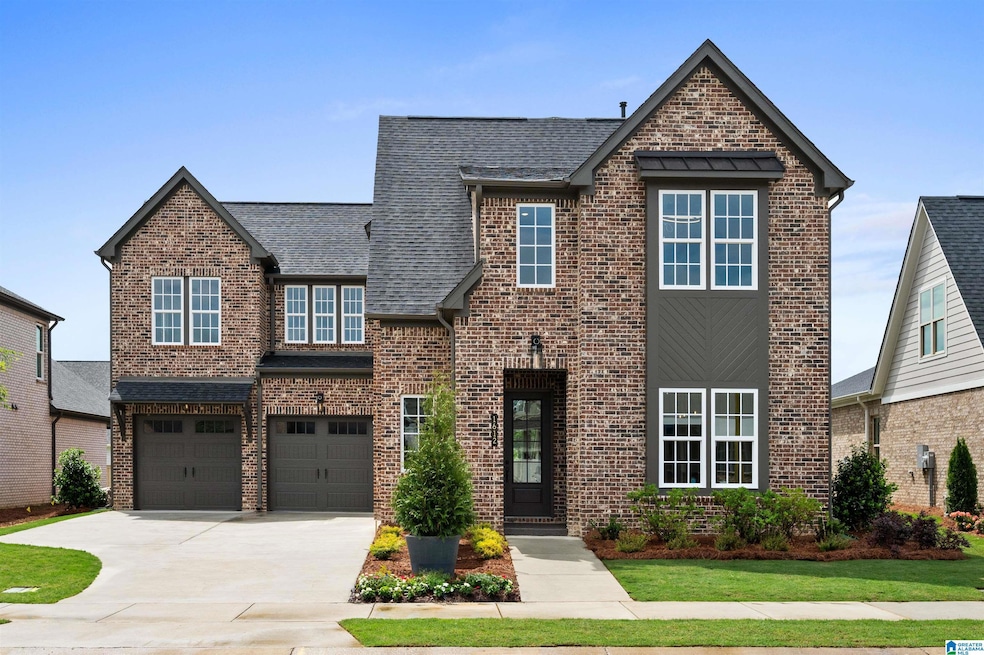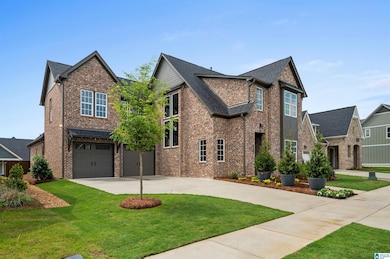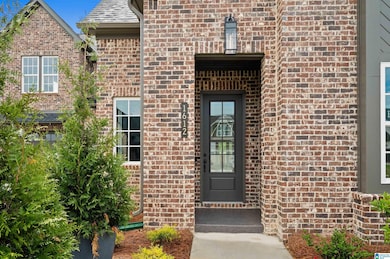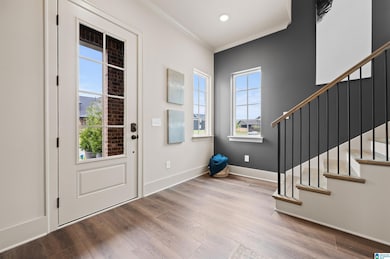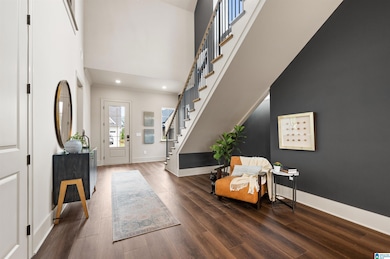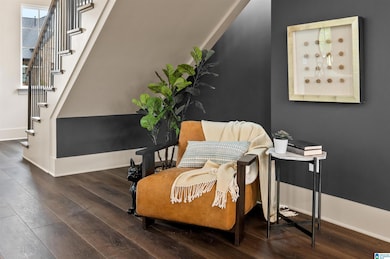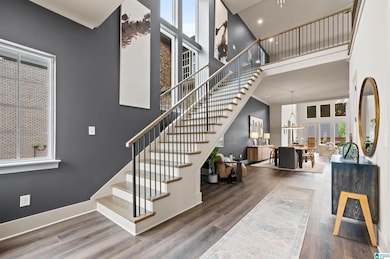2120 Butler Rd Hoover, AL 35244
Estimated payment $4,497/month
Highlights
- Outdoor Pool
- Outdoor Fireplace
- Stone Countertops
- South Shades Crest Elementary School Rated A
- Attic
- Covered Patio or Porch
About This Home
The Signature Homes Series offers an exceptional 4-bedroom, 4.5-bathroom floor plan designed for comfort and luxury. The spacious primary suite on the main level, with soaring 20-foot ceilings, ensures a grand living experience, complemented by an additional bedroom and bath, plus a convenient half bath. Upstairs, two more bedrooms, each with its own bath, include cozy nooks for relaxation, while a massive playroom offers endless fun for all. Located just steps away from the pool, fitness center, pickleball and wiffle ball fields, and playground, this home is a true hub of activity. Plus, it’s just a quick golf cart ride to Hoover’s best restaurants and entertainment. A perfect blend of convenience and style!
Home Details
Home Type
- Single Family
Year Built
- Built in 2025
Lot Details
- 7,841 Sq Ft Lot
- Sprinkler System
HOA Fees
- Property has a Home Owners Association
Parking
- Attached Garage
Home Design
- Slab Foundation
- Shingle Siding
- Three Sided Brick Exterior Elevation
- HardiePlank Type
Interior Spaces
- Wet Bar
- Recessed Lighting
- Ventless Fireplace
- Gas Log Fireplace
- Living Room with Fireplace
- Stone Countertops
- Attic
Bedrooms and Bathrooms
- 4 Bedrooms
Laundry
- Laundry Room
- Laundry on main level
- Washer and Electric Dryer Hookup
Outdoor Features
- Outdoor Pool
- Covered Patio or Porch
- Outdoor Fireplace
Schools
- South Shades Crest Elementary School
- Bumpus Middle School
- Hoover High School
Utilities
- Heat Pump System
- Underground Utilities
- Gas Water Heater
Listing and Financial Details
- Tax Lot 2120
Map
Home Values in the Area
Average Home Value in this Area
Property History
| Date | Event | Price | List to Sale | Price per Sq Ft |
|---|---|---|---|---|
| 05/17/2025 05/17/25 | For Sale | $700,000 | -- | $182 / Sq Ft |
Source: Greater Alabama MLS
MLS Number: 21419210
- 2153 Butler Rd
- 1181 Clifton Rd
- 1185 Clifton Rd
- 2025 Butler Rd
- 1129 Clifton Rd
- 1117 Clifton Rd
- 1829 Swann Ln
- 1915 Tower Ln
- 1820 Swann Ln
- 2018 Gable Way
- 1764 Gable Way
- 1137 Clifton Rd
- 1740 Gable Way
- 1832 Swann Ln
- 2089 Butler Rd
- 1828 Swann Ln
- 2 Swann Ln
- Wallace 2D Plan at Bradbury Crest at Blackridge - Signature
- Lawson 2B Plan at Bradbury Crest at Blackridge - Signature
- Hartley 2A Plan at Bradbury Crest at Blackridge - Savannah
- 501 Baronne St
- 6534 Creek Cir
- 6608 Rice Cir
- 4258 Old Cahaba Pkwy
- 4010 Falliston Dr
- 1972 Blackridge Rd
- 6078 Russet Meadows Dr
- 6005 Russet Meadows Dr
- 2012 Russet Meadows Ct
- 1248 Macqueen Dr
- 9458 Brook Forest Cir
- 1200 Grand Oaks Cove
- 2011 Ashley Brook Way
- 2319 Kala St
- 4405 Englewood Rd
- 356 Rocky Ridge Cir
- 4602 Hollow Ln
- 2941 Henry Pass
- 140 Rocky Ridge Dr
- 193 Rock Terrace Cir
